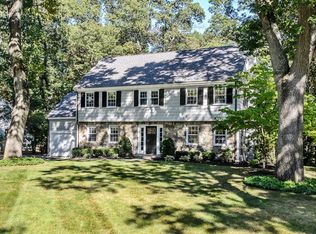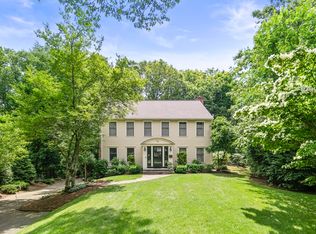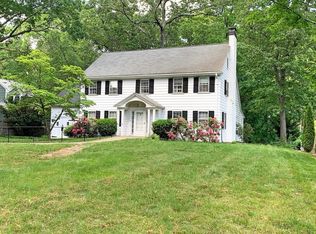This exquisite renovated & expanded Colonial was built by well-respected builder. Located on a quiet cul-de-sac in the heart of Poets Corner. This beautiful home will have all the charm of the original, with clean finishes and architectural detail throughout. First floor features a fabulous chefs kitchen w/large center island thats open to the family room w/stone fireplace, and breakfast area. Great for entertaining!! Butlers pantry, dining room, living room and sunroom complete the first floor. Second floor hosts 4 bedrooms w/en suite baths, laundry, and stunning master suite w/vaulted ceiling, large walk-in closet and lavish master bath with heated floors, soaking tub and separate shower. The spacious finished lower level includes an exercise room, playroom, office, additional bedroom, full bath and plenty of storage. Walkout leading to a beautifully landscaped yard with fieldstone retaining walls and bluestone patio wired for outdoor speakers
This property is off market, which means it's not currently listed for sale or rent on Zillow. This may be different from what's available on other websites or public sources.


