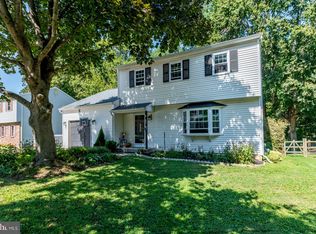Sold for $450,000 on 06/13/25
$450,000
84 Winding Way, Upper Chichester, PA 19061
3beds
1,628sqft
Single Family Residence
Built in 1989
0.37 Acres Lot
$461,300 Zestimate®
$276/sqft
$2,522 Estimated rent
Home value
$461,300
$415,000 - $512,000
$2,522/mo
Zestimate® history
Loading...
Owner options
Explore your selling options
What's special
Beautifully updated and thoughtfully maintained 3 bedroom 2 1/2 bath home in Upper Chichester Township just steps from the Delaware state line. This move-in ready home boasts an updated kitchen with Brookhaven soft-close cabinetry, center island and updated contemporary smart appliances. Silestone quartz countertops put the finishing touch on this wonderful kitchen. The dining area is adjacent to the kitchen and features abundant light. Beautiful and resilient 10 mil laminate flooring is found on the main living level. With both a formal living room and separate family room, you'll have the room you need to spread out. There's also a breakfast area which has a newer sliding glass door to the deck for easy indoor/outdoor entertaining. The inviting family room features a wood-burning fireplace, perfect for cozy evenings. Newer carpeting (2022) enhances the upper level. The spacious primary bedroom includes an ensuite bath with walk-in shower, a walk-in closet plus a 2nd closet. Additional, large attic storage can be found on this level. If backyard privacy in a lush setting is what you crave, look no further as this home backs to a large wooded area. Additionally, the backyard is fully fenced with post & rail fencing. Other significant updates to the home include all new Pella windows throughout the home (2018), new HVAC (2022), newer roof (2014), and the installation of a smart thermostat allowing remote control of your heating & air conditioning.
Zillow last checked: 8 hours ago
Listing updated: June 13, 2025 at 08:54am
Listed by:
Mike Clement 302-409-0460,
Patterson-Schwartz - Greenville,
Listing Team: The Crifasi Group
Bought with:
Erin Robertson, RS0025824
Crown Homes Real Estate
Source: Bright MLS,MLS#: PADE2091196
Facts & features
Interior
Bedrooms & bathrooms
- Bedrooms: 3
- Bathrooms: 3
- Full bathrooms: 2
- 1/2 bathrooms: 1
- Main level bathrooms: 1
Primary bedroom
- Features: Attached Bathroom, Ceiling Fan(s), Flooring - Carpet, Walk-In Closet(s)
- Level: Upper
Bedroom 2
- Features: Ceiling Fan(s), Flooring - Carpet
- Level: Upper
Bedroom 3
- Features: Flooring - Carpet
- Level: Upper
Dining room
- Features: Chair Rail
- Level: Main
Family room
- Features: Fireplace - Wood Burning, Flooring - Carpet
- Level: Main
Kitchen
- Features: Countertop(s) - Quartz, Kitchen Island, Kitchen - Gas Cooking
- Level: Main
Living room
- Level: Main
Heating
- Forced Air, Natural Gas
Cooling
- Central Air, Electric
Appliances
- Included: Gas Water Heater
- Laundry: Main Level
Features
- Basement: Partial,Full,Concrete,Unfinished
- Has fireplace: No
Interior area
- Total structure area: 1,628
- Total interior livable area: 1,628 sqft
- Finished area above ground: 1,628
- Finished area below ground: 0
Property
Parking
- Total spaces: 1
- Parking features: Storage, Garage Faces Front, Garage Door Opener, Inside Entrance, Attached
- Attached garage spaces: 1
Accessibility
- Accessibility features: None
Features
- Levels: Two
- Stories: 2
- Pool features: None
Lot
- Size: 0.37 Acres
Details
- Additional structures: Above Grade, Below Grade
- Parcel number: 09000362819
- Zoning: R-10 SINGLE FAMILY
- Special conditions: Standard
Construction
Type & style
- Home type: SingleFamily
- Architectural style: Colonial
- Property subtype: Single Family Residence
Materials
- Brick, Vinyl Siding
- Foundation: Other
Condition
- New construction: No
- Year built: 1989
Utilities & green energy
- Sewer: Public Sewer
- Water: Public
Community & neighborhood
Location
- Region: Upper Chichester
- Subdivision: None Available
- Municipality: UPPER CHICHESTER TWP
Other
Other facts
- Listing agreement: Exclusive Right To Sell
- Ownership: Fee Simple
Price history
| Date | Event | Price |
|---|---|---|
| 6/13/2025 | Sold | $450,000+4.9%$276/sqft |
Source: | ||
| 6/5/2025 | Pending sale | $429,000$264/sqft |
Source: | ||
| 5/23/2025 | Contingent | $429,000$264/sqft |
Source: | ||
| 5/21/2025 | Listed for sale | $429,000+223.8%$264/sqft |
Source: | ||
| 5/28/1997 | Sold | $132,500$81/sqft |
Source: Public Record | ||
Public tax history
| Year | Property taxes | Tax assessment |
|---|---|---|
| 2025 | $8,013 +2.2% | $236,030 |
| 2024 | $7,842 +3.3% | $236,030 |
| 2023 | $7,591 +2.5% | $236,030 |
Find assessor info on the county website
Neighborhood: 19061
Nearby schools
GreatSchools rating
- 5/10Chichester Middle SchoolGrades: 5-8Distance: 1.6 mi
- 4/10Chichester Senior High SchoolGrades: 9-12Distance: 1.5 mi
- 8/10Hilltop El SchoolGrades: K-4Distance: 2.1 mi
Schools provided by the listing agent
- District: Chichester
Source: Bright MLS. This data may not be complete. We recommend contacting the local school district to confirm school assignments for this home.

Get pre-qualified for a loan
At Zillow Home Loans, we can pre-qualify you in as little as 5 minutes with no impact to your credit score.An equal housing lender. NMLS #10287.
Sell for more on Zillow
Get a free Zillow Showcase℠ listing and you could sell for .
$461,300
2% more+ $9,226
With Zillow Showcase(estimated)
$470,526