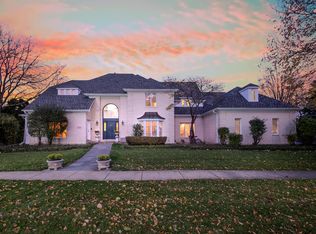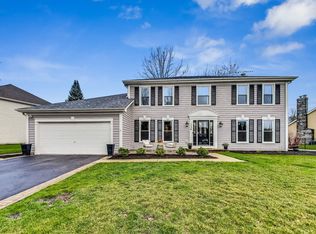Closed
$770,000
840 Brigham Way, Geneva, IL 60134
3beds
2,722sqft
Single Family Residence
Built in 1989
0.31 Acres Lot
$778,700 Zestimate®
$283/sqft
$3,655 Estimated rent
Home value
$778,700
$709,000 - $857,000
$3,655/mo
Zestimate® history
Loading...
Owner options
Explore your selling options
What's special
Just what you've been looking for - A stunning ranch in-town! Welcome to this beautiful brick and cedar ranch home, perfectly situated on a professionally landscaped lot in the highly sought-after Sunset Meadows neighborhood of Geneva. Enjoy the ultimate convenience of in-town living with walkability to Sunset Park, pool, fitness center, and downtown Geneva with its fine dining and easy access to the METRA train. As well as easy access to Eagle Brook Country Club. Everything you need is right at your doorstep. From the charming stone front porch and elegant paver walkways to the serene backyard patio with pond and waterfall and extensive landscaping, this home offers a warm welcome and exceptional curb appeal. The 2-car attached garage and side driveway provide ample parking and functionality. Step inside to discover a bright, open floor plan featuring skylights, rich hardwood floors, and detailed millwork throughout. Enjoy the inviting living room with a cozy fireplace and your formal dining room with tray ceiling, while the expansive family room features a second fireplace and beautiful leaded glass transoms. The gourmet eat-in kitchen is a chef's dream-complete with granite countertops, stylish backsplash, center island, and plenty of cabinetry. Generously sized bedrooms include a luxurious primary suite with a spa-like bath boasting a freestanding soaking tub, rainfall shower, and double vanity. Custom shelf systems in the bedrooms, for more efficient storage. Need more space? The full basement offers a large rec room, bonus room AND even more space that you can build out to your personal needs. Combining ideal location, timeless elegance, and modern comfort, this home is a rare find at an excellent value. Don't miss your chance to make it yours-a must-see! New Furnace 2025, AC 2017, Frig 2024, W and D 2024, DW 2022, Roof 2021, Updated PR and Hall bath 2023 ! Selling As- is.
Zillow last checked: 8 hours ago
Listing updated: August 15, 2025 at 05:00pm
Listing courtesy of:
Stephen Lane 630-327-4260,
Singular Properties Inc
Bought with:
Rorry Skora
RE/MAX Experience
Source: MRED as distributed by MLS GRID,MLS#: 12378774
Facts & features
Interior
Bedrooms & bathrooms
- Bedrooms: 3
- Bathrooms: 3
- Full bathrooms: 2
- 1/2 bathrooms: 1
Primary bedroom
- Features: Flooring (Hardwood), Window Treatments (All), Bathroom (Full)
- Level: Main
- Area: 266 Square Feet
- Dimensions: 19X14
Bedroom 2
- Features: Flooring (Hardwood), Window Treatments (All)
- Level: Main
- Area: 168 Square Feet
- Dimensions: 14X12
Bedroom 3
- Features: Flooring (Hardwood), Window Treatments (All)
- Level: Main
- Area: 182 Square Feet
- Dimensions: 14X13
Bonus room
- Level: Basement
- Area: 120 Square Feet
- Dimensions: 12X10
Dining room
- Features: Flooring (Hardwood), Window Treatments (All)
- Level: Main
- Area: 169 Square Feet
- Dimensions: 13X13
Eating area
- Features: Flooring (Hardwood)
- Level: Main
- Area: 156 Square Feet
- Dimensions: 13X12
Family room
- Features: Flooring (Hardwood), Window Treatments (All)
- Level: Main
- Area: 396 Square Feet
- Dimensions: 22X18
Kitchen
- Features: Kitchen (Eating Area-Table Space, Island, Pantry-Closet), Flooring (Hardwood), Window Treatments (All)
- Level: Main
- Area: 195 Square Feet
- Dimensions: 15X13
Laundry
- Level: Main
- Area: 56 Square Feet
- Dimensions: 7X8
Living room
- Features: Flooring (Hardwood), Window Treatments (All)
- Level: Main
- Area: 210 Square Feet
- Dimensions: 15X14
Recreation room
- Level: Basement
- Area: 520 Square Feet
- Dimensions: 26X20
Heating
- Natural Gas, Forced Air
Cooling
- Central Air
Appliances
- Included: Range, Microwave, Dishwasher, Refrigerator, Washer, Dryer, Disposal, Humidifier
- Laundry: Main Level
Features
- Cathedral Ceiling(s), 1st Floor Bedroom, 1st Floor Full Bath
- Flooring: Hardwood
- Windows: Skylight(s)
- Basement: Partially Finished,Full
- Number of fireplaces: 2
- Fireplace features: Gas Starter, Family Room, Living Room
Interior area
- Total structure area: 0
- Total interior livable area: 2,722 sqft
Property
Parking
- Total spaces: 2
- Parking features: Asphalt, Side Driveway, Garage Door Opener, On Site, Garage Owned, Attached, Garage
- Attached garage spaces: 2
- Has uncovered spaces: Yes
Accessibility
- Accessibility features: No Disability Access
Features
- Stories: 1
- Patio & porch: Patio, Porch
- Waterfront features: Pond
Lot
- Size: 0.31 Acres
- Dimensions: 121 X 107 X 130 X 107
- Features: Corner Lot, Landscaped
Details
- Parcel number: 1209276011
- Special conditions: None
- Other equipment: TV-Dish, Sump Pump
Construction
Type & style
- Home type: SingleFamily
- Architectural style: Ranch
- Property subtype: Single Family Residence
Materials
- Brick, Cedar
- Roof: Asphalt
Condition
- New construction: No
- Year built: 1989
Utilities & green energy
- Electric: Circuit Breakers
- Sewer: Public Sewer
- Water: Public
Community & neighborhood
Security
- Security features: Carbon Monoxide Detector(s)
Community
- Community features: Park, Pool, Curbs, Sidewalks, Street Lights, Street Paved
Location
- Region: Geneva
- Subdivision: Sunset Meadows
HOA & financial
HOA
- Services included: None
Other
Other facts
- Listing terms: Conventional
- Ownership: Fee Simple
Price history
| Date | Event | Price |
|---|---|---|
| 8/15/2025 | Sold | $770,000-3.8%$283/sqft |
Source: | ||
| 6/14/2025 | Contingent | $800,000$294/sqft |
Source: | ||
| 6/4/2025 | Listed for sale | $800,000+40.4%$294/sqft |
Source: | ||
| 2/7/2022 | Sold | $570,000-8.8%$209/sqft |
Source: | ||
| 11/28/2021 | Pending sale | $625,000$230/sqft |
Source: | ||
Public tax history
| Year | Property taxes | Tax assessment |
|---|---|---|
| 2024 | $14,982 +2.4% | $204,898 +10% |
| 2023 | $14,625 +8.1% | $186,271 +7.6% |
| 2022 | $13,533 +19.8% | $173,082 +19.4% |
Find assessor info on the county website
Neighborhood: 60134
Nearby schools
GreatSchools rating
- 9/10Western Avenue Elementary SchoolGrades: K-5Distance: 0.6 mi
- 10/10Geneva Middle School NorthGrades: 6-8Distance: 1.5 mi
- 9/10Geneva Community High SchoolGrades: 9-12Distance: 1.1 mi
Schools provided by the listing agent
- Elementary: Western Avenue Elementary School
- Middle: Geneva Middle School
- High: Geneva Community High School
- District: 304
Source: MRED as distributed by MLS GRID. This data may not be complete. We recommend contacting the local school district to confirm school assignments for this home.

Get pre-qualified for a loan
At Zillow Home Loans, we can pre-qualify you in as little as 5 minutes with no impact to your credit score.An equal housing lender. NMLS #10287.
Sell for more on Zillow
Get a free Zillow Showcase℠ listing and you could sell for .
$778,700
2% more+ $15,574
With Zillow Showcase(estimated)
$794,274
