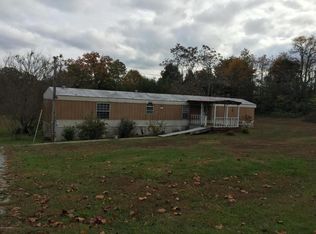Sold for $399,900
$399,900
840 Foley Rd, Shepherdsville, KY 40165
3beds
2,778sqft
Single Family Residence
Built in 1991
5.27 Acres Lot
$400,500 Zestimate®
$144/sqft
$2,529 Estimated rent
Home value
$400,500
$352,000 - $453,000
$2,529/mo
Zestimate® history
Loading...
Owner options
Explore your selling options
What's special
Escape to your own private 5.27 acre farm, a picturesque retreat. The charming home and land are ready for your vision, whether you dream of a garden, chickens, or just simply enjoying a peaceful rural lifestyle. The home boast 2307 sq ft w/ 3Br, 2.5Ba, extra large family room upstairs, lots of windows with incredible views of the land. There is a screened in gazebo to hang out during a cookouts plus a really nice size storage building. The land is flat and has nice mature treed areas which you can admire from your porch swing on oversized front porch. At the rear of the home is a nice enclosed sunroom. Geothermal hvac system will assure that your electric bill won't have you singing the blues. All kitchen appliances plus washer & dryer include
Zillow last checked: 9 hours ago
Listing updated: October 12, 2025 at 10:17pm
Listed by:
Tina L McCubbins,
The Home Store KY
Bought with:
Holly Underwood, 269339
Creekstone Realty
Source: GLARMLS,MLS#: 1695623
Facts & features
Interior
Bedrooms & bathrooms
- Bedrooms: 3
- Bathrooms: 3
- Full bathrooms: 2
- 1/2 bathrooms: 1
Primary bedroom
- Level: First
Bedroom
- Level: Second
Bedroom
- Level: Second
Primary bathroom
- Level: First
Half bathroom
- Level: First
Full bathroom
- Level: Second
Family room
- Level: Second
Foyer
- Level: First
Kitchen
- Level: First
Laundry
- Level: First
Living room
- Level: First
Sun room
- Level: First
Heating
- Geothermal
Cooling
- Central Air
Features
- Basement: None
- Has fireplace: No
Interior area
- Total structure area: 2,307
- Total interior livable area: 2,778 sqft
- Finished area above ground: 2,307
- Finished area below ground: 0
Property
Parking
- Parking features: Driveway
- Has uncovered spaces: Yes
Features
- Stories: 2
- Patio & porch: Enclosed, Porch
- Fencing: Farm
Lot
- Size: 5.27 Acres
- Features: Level, Wooded
Details
- Additional structures: Outbuilding
- Parcel number: 06400000037C
Construction
Type & style
- Home type: SingleFamily
- Architectural style: Cape Cod,Farmhouse
- Property subtype: Single Family Residence
Materials
- Vinyl Siding
- Foundation: Slab
- Roof: Metal
Condition
- Year built: 1991
Utilities & green energy
- Sewer: Septic Tank
- Water: Public
- Utilities for property: Electricity Connected
Green energy
- Energy generation: GeoThermal
Community & neighborhood
Location
- Region: Shepherdsville
- Subdivision: None
HOA & financial
HOA
- Has HOA: No
Price history
| Date | Event | Price |
|---|---|---|
| 9/12/2025 | Sold | $399,900$144/sqft |
Source: | ||
| 8/22/2025 | Pending sale | $399,900$144/sqft |
Source: | ||
| 8/17/2025 | Listed for sale | $399,900$144/sqft |
Source: | ||
Public tax history
| Year | Property taxes | Tax assessment |
|---|---|---|
| 2023 | $1,049 -6.9% | $135,240 |
| 2022 | $1,127 -0.2% | $135,240 |
| 2021 | $1,129 | $135,240 |
Find assessor info on the county website
Neighborhood: 40165
Nearby schools
GreatSchools rating
- 5/10Cedar Grove Elementary SchoolGrades: PK-5Distance: 2.4 mi
- 5/10Bernheim Middle SchoolGrades: 6-8Distance: 5.5 mi
- 3/10Bullitt Central High SchoolGrades: 9-12Distance: 3.5 mi
Get pre-qualified for a loan
At Zillow Home Loans, we can pre-qualify you in as little as 5 minutes with no impact to your credit score.An equal housing lender. NMLS #10287.
Sell with ease on Zillow
Get a Zillow Showcase℠ listing at no additional cost and you could sell for —faster.
$400,500
2% more+$8,010
With Zillow Showcase(estimated)$408,510
