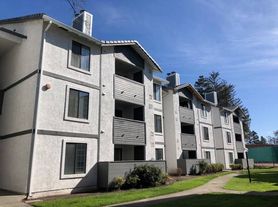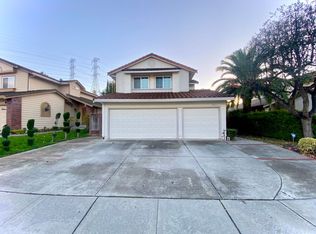Milpitas, CA - House - $5,395.00 Available January 2026
*Available Jan 25, 2026*
Welcome Home!
Intempus Property Management is pleased to present this spacious and beautiful 5 bed / 2.5 bath single family home conveniently located in Milpitas. This home is close to outstanding local schools such as Marshall Elementary, Thomas Russell Middle and Milpitas High. It's also close to Highways 680/880/237, Montague Expressway and Great Mall Parkway and for easy commuting, shopping, and entertainment. Great Mall, Warm Springs or Montague BART and Montague Light Rail stations and all major commute routes are just minutes away. There are many shopping and dining options just down the street!
This 2-story home has just been extensively remodeled throughout. The features are too many to name, but among them are all new kitchen, flooring, bathrooms, paint inside and out, roof, windows, lighting and more! Come see for yourself.
The minute you step into this gorgeous home, a spacious living room with new carpet flooring and large window for abundant daylight will be your perfect place to gather. There is also a great fireplace for those cold winter nights, as well as a ceiling fan for the hotter summer days.
Beyond the living room is a large great room, featuring a bright kitchen with quartz counter tops and all-new cabinetry, dishwasher, gas stove, oven and microwave. A full size fridge is also included for your convenience. This kitchen is a chef's dream! You'll be whipping up your favorite meals in no time!
On one side of the kitchen is a great dining area with overhead lighting to really make the space shine! On the other side is a family room area, with a large sliding door to the patio and a ceiling fan.
Also downstairs is one bedroom, great for an office or guest room, as well as a half bath for you and your guests. Attached 2 car garage for all your vehicles, tools and toys has been finished and floor epoxy sealed. A full size washer and dryer is included.
Heading upstairs via the modern staircase, you'll find 4 bedrooms including the large, appointed master suite. The smaller rooms can be used as a home office, kids room, guest room, or to fit your taste. There is also plenty of closet space for all of your valuable possessions. Additionally, the master bedroom suite has an attached bathroom that is fully remodeled, along with a walk-in closet. The master also features a peaceful, shaded balcony with views of Mission Peak.
There is also an additional full bath in the hall featuring a full bath tub that has been fully remodeled. Most bedrooms and living areas also feature new lighting and/or ceiling fans as well as being wired for internet access.
Come visit this beautiful single family residence and discover just what you're looking for!
Tenant pays all utilities. Sorry, not considering any pets at this time. 12 month lease.
House for rent
$5,395/mo
840 Founders Ln, Milpitas, CA 95035
5beds
2,112sqft
Price may not include required fees and charges.
Single family residence
Available now
No pets
Air conditioner, central air, ceiling fan
In unit laundry
5 Attached garage spaces parking
Natural gas, forced air, fireplace
What's special
Great fireplaceModern staircaseWired for internet accessCeiling fanPlenty of closet spaceAll-new cabinetryAll new kitchen
- --
- on Zillow |
- --
- views |
- --
- saves |
Travel times
Looking to buy when your lease ends?
Consider a first-time homebuyer savings account designed to grow your down payment with up to a 6% match & a competitive APY.
Facts & features
Interior
Bedrooms & bathrooms
- Bedrooms: 5
- Bathrooms: 3
- Full bathrooms: 2
- 1/2 bathrooms: 1
Rooms
- Room types: Dining Room, Family Room, Master Bath
Heating
- Natural Gas, Forced Air, Fireplace
Cooling
- Air Conditioner, Central Air, Ceiling Fan
Appliances
- Included: Dishwasher, Disposal, Dryer, Microwave, Range, Refrigerator, Washer
- Laundry: In Unit
Features
- Ceiling Fan(s), View, Walk In Closet, Walk-In Closet(s), Wired for Data
- Flooring: Laminate
- Has fireplace: Yes
Interior area
- Total interior livable area: 2,112 sqft
Property
Parking
- Total spaces: 5
- Parking features: Attached, Garage, Off Street, Covered
- Has attached garage: Yes
- Details: Contact manager
Features
- Patio & porch: Patio
- Exterior features: , Balcony, Eat-In Kitchen, Flooring: Laminate, Gourmet Kitchen, Heating system: ForcedAir, Heating: Gas, Large Rooms, Luxury Home, No Utilities included in rent, Quartz Countertops, Stainless Steel Appliances, View Type: Neighborhood Views, View Type: Views, Walk In Closet
- Fencing: Fenced Yard
Details
- Parcel number: 02624004
Construction
Type & style
- Home type: SingleFamily
- Property subtype: Single Family Residence
Condition
- Year built: 1970
Utilities & green energy
- Utilities for property: Cable Available
Community & HOA
Location
- Region: Milpitas
Financial & listing details
- Lease term: Contact For Details
Price history
| Date | Event | Price |
|---|---|---|
| 11/21/2025 | Listed for rent | $5,395+7.9%$3/sqft |
Source: Zillow Rentals | ||
| 7/19/2022 | Listing removed | -- |
Source: Zillow Rental Network Premium | ||
| 5/19/2022 | Listed for rent | $5,000+5.3%$2/sqft |
Source: Zillow Rental Network Premium | ||
| 6/24/2020 | Listing removed | $4,750$2/sqft |
Source: Zillow Rental Manager | ||
| 6/20/2020 | Price change | $4,750-5%$2/sqft |
Source: Zillow Rental Manager | ||

