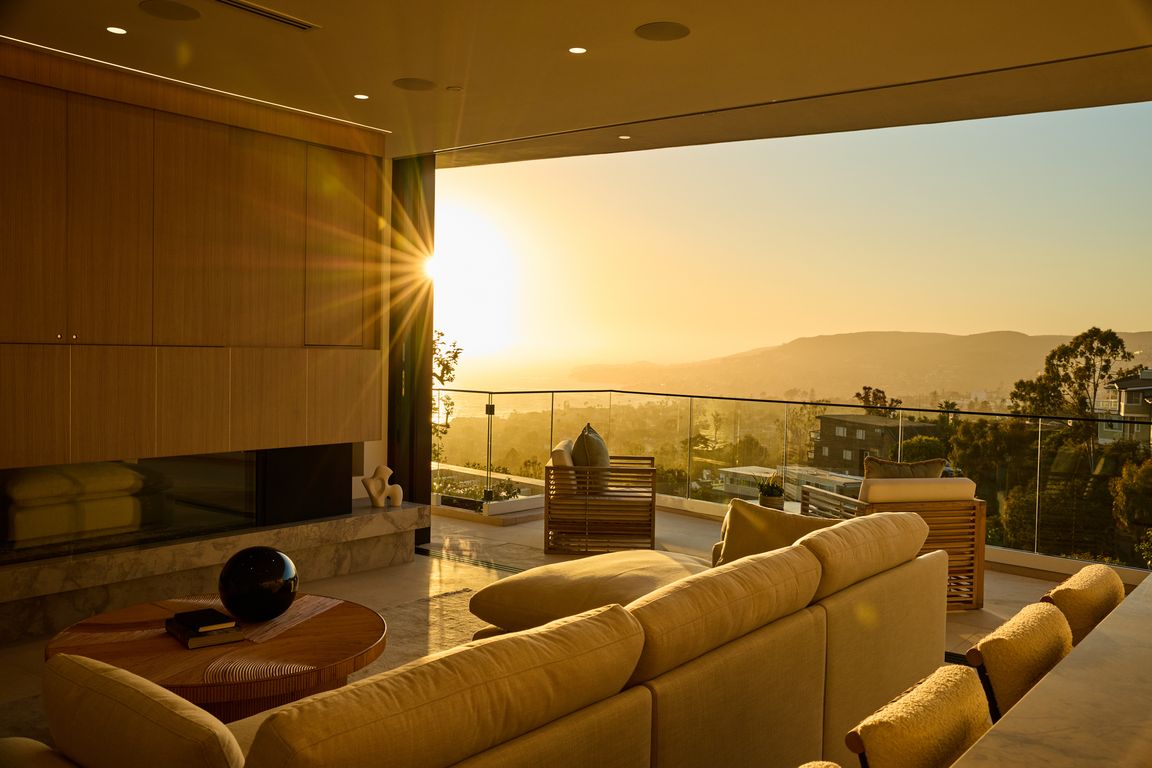
New constructionPrice cut: $1.8M (7/17)
$8,950,000
4beds
3,215sqft
840 Gainsborough Dr, Laguna Beach, CA 92651
4beds
3,215sqft
Single family residence
Built in 2025
9,578 sqft
2 Attached garage spaces
$2,784 price/sqft
What's special
Sweeping viewsUnobstructed view frontageEntry-level guest suiteCustom-built exterior steel stairThermador appliancesGenerous terracesResort-inspired baths
A symphony of refined design and architectural sophistication. A scenic expanse of coastal life and the sparkling Pacific unfolds before a rare 52’ of unobstructed view frontage, crowning this newly constructed Contemporary-style residence. Every aesthetic and structural element was considered in composing this collection of elegant, yet comfortable living spaces, resulting in ...
- 138 days |
- 1,846 |
- 88 |
Source: CRMLS,MLS#: OC25111534 Originating MLS: California Regional MLS
Originating MLS: California Regional MLS
Travel times
Kitchen
Living Room
Primary Bedroom
Zillow last checked: 7 hours ago
Listing updated: September 28, 2025 at 05:45pm
Listing Provided by:
Sean Stanfield DRE #01024996 7144213377,
Pacific Sotheby's Int'l Realty,
Ryan Tarr DRE #01960027,
Pacific Sotheby's Int'l Realty
Source: CRMLS,MLS#: OC25111534 Originating MLS: California Regional MLS
Originating MLS: California Regional MLS
Facts & features
Interior
Bedrooms & bathrooms
- Bedrooms: 4
- Bathrooms: 5
- Full bathrooms: 4
- 1/2 bathrooms: 1
- Main level bathrooms: 1
- Main level bedrooms: 1
Rooms
- Room types: Bedroom, Entry/Foyer, Family Room, Kitchen, Laundry, Living Room, Primary Bedroom, Other, Pantry, Dining Room
Primary bedroom
- Features: Primary Suite
Primary bedroom
- Features: Main Level Primary
Bedroom
- Features: Multi-Level Bedroom
Bedroom
- Features: Bedroom on Main Level
Bathroom
- Features: Bathroom Exhaust Fan, Dual Sinks, Stone Counters, Separate Shower, Upgraded, Walk-In Shower
Kitchen
- Features: Kitchen Island, Kitchen/Family Room Combo, Stone Counters, Self-closing Cabinet Doors, Self-closing Drawers, Walk-In Pantry
Heating
- Central, Fireplace(s), Natural Gas, Zoned
Cooling
- Central Air, Zoned
Appliances
- Included: 6 Burner Stove, Built-In Range, Convection Oven, Dishwasher, Freezer, Gas Cooktop, Disposal, Gas Oven, Gas Range, Refrigerator, Range Hood, Dryer, Washer
- Laundry: Inside, Laundry Closet, Upper Level
Features
- Wet Bar, Breakfast Bar, Built-in Features, Balcony, Ceiling Fan(s), Separate/Formal Dining Room, Elevator, High Ceilings, Living Room Deck Attached, Open Floorplan, Pantry, Stone Counters, Recessed Lighting, Storage, Smart Home, Bar, Bedroom on Main Level, Main Level Primary, Multiple Primary Suites, Primary Suite, Walk-In Pantry
- Flooring: Stone, Wood
- Windows: Double Pane Windows
- Has fireplace: Yes
- Fireplace features: Family Room, Gas, Kitchen, Primary Bedroom
- Common walls with other units/homes: No Common Walls
Interior area
- Total interior livable area: 3,215 sqft
Video & virtual tour
Property
Parking
- Total spaces: 4
- Parking features: Direct Access, Driveway, Garage
- Attached garage spaces: 2
- Uncovered spaces: 2
Accessibility
- Accessibility features: Safe Emergency Egress from Home, Accessible Elevator Installed, Parking
Features
- Levels: Three Or More
- Stories: 3
- Entry location: 1
- Patio & porch: Deck, Terrace
- Exterior features: Lighting
- Pool features: None
- Spa features: None
- Has view: Yes
- View description: Catalina, City Lights, Coastline, Hills, Mountain(s), Ocean
- Has water view: Yes
- Water view: Coastline,Ocean
Lot
- Size: 9,578 Square Feet
- Features: 0-1 Unit/Acre, Cul-De-Sac
Details
- Parcel number: 64429194
- Special conditions: Standard
Construction
Type & style
- Home type: SingleFamily
- Property subtype: Single Family Residence
Materials
- Cement Siding, Stucco, Steel, Copper Plumbing
Condition
- Turnkey
- New construction: Yes
- Year built: 2025
Utilities & green energy
- Electric: 220 Volts in Garage
- Sewer: Public Sewer
- Water: Public
- Utilities for property: Cable Connected, Electricity Connected, Natural Gas Connected, Sewer Connected, Water Connected
Community & HOA
Community
- Features: Foothills, Storm Drain(s)
- Subdivision: Upper Diamond (Ud)
Location
- Region: Laguna Beach
Financial & listing details
- Price per square foot: $2,784/sqft
- Tax assessed value: $2,226,205
- Date on market: 5/20/2025
- Listing terms: Cash,Cash to New Loan,Conventional
- Road surface type: Paved