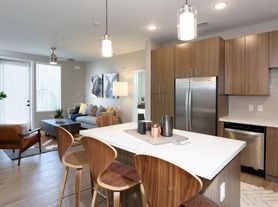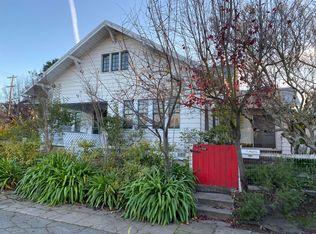This is a beautifully remodeled corner lot home on a quiet cul de sac in a peaceful, East Petaluma neighborhood with all single-family homes. It features a large, charming country style kitchen, great for both formal and casual entertaining. One of the best "rooms" is the very private, beautifully landscaped back yard. It is biking distance to downtown Petaluma, and near to excellent schools. Everything in it, from floor to ceiling, is designer quality. This includes all wood cabinets in kitchen and both bathrooms, tiled kitchen and bathrooms, high quality window coverings and wall to wall carpeting. Also features beautifully landscaped, low maintenance front and back yard, with beautiful, wooded views from every window.
KITCHEN/DINING ROOM
**cathedral ceiling with beautiful ceiling fan.
** cherry colored wood cabinets.
**slate green tile floors, counters. and breakfast bar.
**space for a large dining table.
**lovely view of yard through glass window wall.
**Easy Access to back yard patio through sliding glass doors.
**Up to date appliances including black side by side refrigerator, dish washer, garbage disposal, built-in gas stove, and built-in microwave
"LIVING ROOM
**Cathedral ceiling
**Large brick fireplace with heavy wooden mantle
**skylight
**Lovely view of front yard
MASTER SUITE
**View of trees
**Large closet with mirrored sliding doors
**Exquisite master bath with large 6 drawer vanity and lots of additional storage
**Dual flush toilet
**Beautiful tile shower
TWO ADDITIONAL BEDROOMS
**Large closets with mirrored sliding doors
**Windows with wooden blinds and beautiful views
SECOND FULL BATH
**Beautiful tile on floors and tub surround
**3 drawer vanity with marble top
LAUNDRY ROOM
**Tile floor
**New hot water heater
**Lots of storage space and 8 foot hanging bar for clothes removed from washer or dryer
**Perfect as "mud" room as it enters from both yard and garage and provides a transition area between yard/or garage and rest of house.
BACK YARD
**solid wooden fence
**Exquisite landscaping including mature trees
**Automatic drip watering system making for minimal yard maintenance
TWO CAR ATTACHED GARAGE PLUS SPACE FOR 3rd CAR
**Large garage with finished walls that can double as workout/playroom.
**Lots of storage cabinets
**Large work bench
**Indoor entry to house
**Garage door opener
**Off street parking (non-tandem) for 3 cars allowing garage use as workout/playroom/storage
Looking for long term tenants, and desire minimum 2-year lease
To be shown by appointment
Email, Text or Phone:
Prefer 2 yr lease or longer
Tenant pays all utilities
No smokers
Landlords take care of all pruning of trees and bushes
Watering is on an automatic drip watering system, and no watering is expected of tenants, but landlords expect to be notified if any plants don't appear to be getting enough water, or other problems with the automatic system are noted.
Tenants are expected to keep leaves raked up, driveway and walkways clean and well swept.
Tenant insurance is encouraged, but not required.
House for rent
Accepts Zillow applications
$3,450/mo
840 Garden Ct, Petaluma, CA 94954
3beds
1,164sqft
Price may not include required fees and charges.
Single family residence
Available now
Cats, dogs OK
In unit laundry
Attached garage parking
Forced air
What's special
Brick fireplaceIndoor entry to houseNew hot water heaterGarage door openerLarge work benchBeautiful viewsLarge garage
- 12 days |
- -- |
- -- |
Travel times
Facts & features
Interior
Bedrooms & bathrooms
- Bedrooms: 3
- Bathrooms: 2
- Full bathrooms: 2
Heating
- Forced Air
Appliances
- Included: Dishwasher, Dryer, Microwave, Oven, Refrigerator, Washer
- Laundry: In Unit
Features
- Flooring: Carpet, Tile
Interior area
- Total interior livable area: 1,164 sqft
Property
Parking
- Parking features: Attached
- Has attached garage: Yes
- Details: Contact manager
Features
- Exterior features: Heating system: Forced Air, No Utilities included in rent, Water not included in rent
Details
- Parcel number: 136344018000
Construction
Type & style
- Home type: SingleFamily
- Property subtype: Single Family Residence
Community & HOA
Location
- Region: Petaluma
Financial & listing details
- Lease term: 1 Year
Price history
| Date | Event | Price |
|---|---|---|
| 11/9/2025 | Listed for rent | $3,450+21.1%$3/sqft |
Source: Zillow Rentals | ||
| 3/21/2021 | Listing removed | -- |
Source: Owner | ||
| 11/5/2019 | Listing removed | $2,850$2/sqft |
Source: Owner | ||
| 11/2/2019 | Price change | $2,850-2.6%$2/sqft |
Source: Owner | ||
| 10/18/2019 | Listed for rent | $2,925$3/sqft |
Source: Owner | ||

