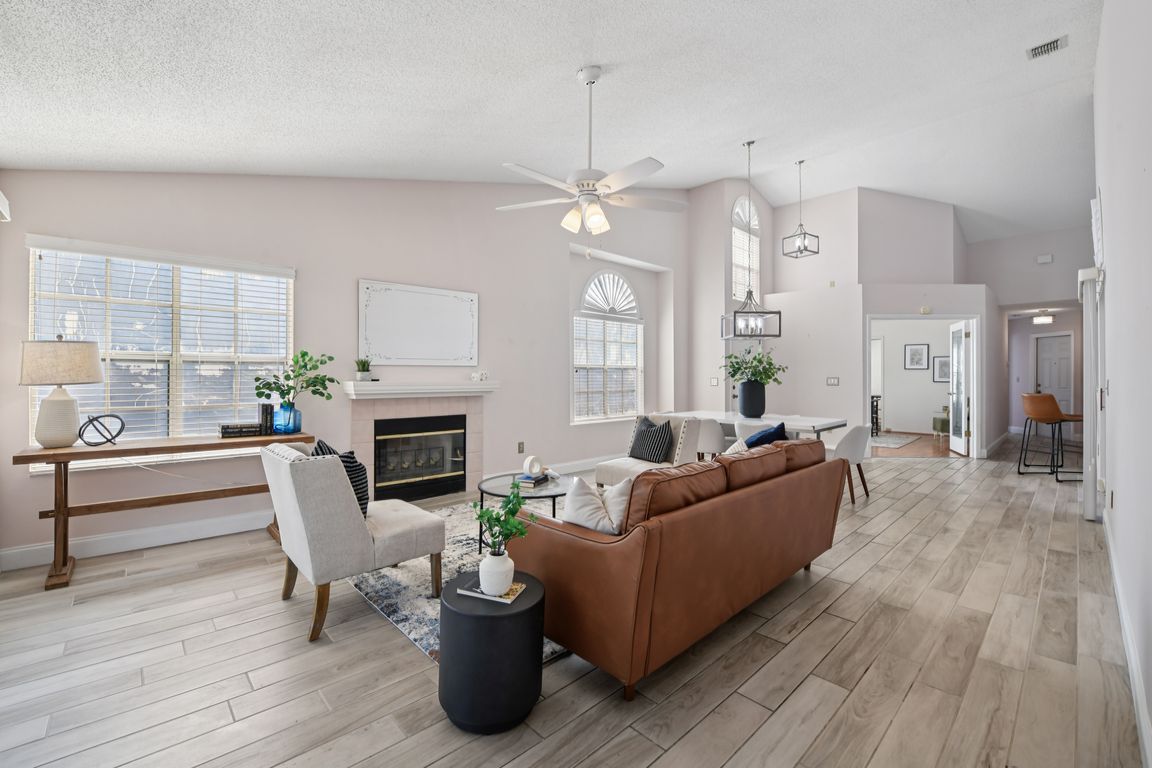
For sale
$350,000
3beds
1,527sqft
840 Hillary Ct, Longwood, FL 32750
3beds
1,527sqft
Townhouse
Built in 1989
5,203 sqft
2 Attached garage spaces
$229 price/sqft
$66 monthly HOA fee
What's special
Swimming poolModern cabinetsTennis courtsGuest bedroomsLiberation handicap-accessible jetted tubArched windowsSpacious master suite
One or more photo(s) has been virtually staged. Welcome to 840 Hillary Ct! This charming one-story townhome offers ease of living and is ideally situated at the crosspoint of two sought-after cities—Lake Mary and Longwood. Step inside and you’ll be greeted by soaring ceilings and an open, split floor plan designed ...
- 6 days
- on Zillow |
- 1,806 |
- 133 |
Source: Stellar MLS,MLS#: O6336424 Originating MLS: Orlando Regional
Originating MLS: Orlando Regional
Travel times
Living Room
Kitchen/Dining Room
Office
Zillow last checked: 7 hours ago
Listing updated: August 23, 2025 at 11:12am
Listing Provided by:
Jennifer Christ 407-474-7823,
RE/MAX TOWN & COUNTRY REALTY 407-695-2066,
Sara Adisano 801-910-8501,
RE/MAX TOWN & COUNTRY REALTY
Source: Stellar MLS,MLS#: O6336424 Originating MLS: Orlando Regional
Originating MLS: Orlando Regional

Facts & features
Interior
Bedrooms & bathrooms
- Bedrooms: 3
- Bathrooms: 2
- Full bathrooms: 2
Rooms
- Room types: Utility Room
Primary bedroom
- Features: Ceiling Fan(s), En Suite Bathroom, Sunken Shower, Walk-In Closet(s)
- Level: First
- Area: 182 Square Feet
- Dimensions: 13x14
Bedroom 2
- Features: Ceiling Fan(s), Built-in Closet
- Level: First
- Area: 165 Square Feet
- Dimensions: 15x11
Bedroom 3
- Features: Built-in Closet
- Level: First
- Area: 154 Square Feet
- Dimensions: 14x11
Primary bathroom
- Features: Dual Sinks, En Suite Bathroom, Exhaust Fan, Shower No Tub, Sunken Shower, Window/Skylight in Bath
- Level: First
- Area: 98 Square Feet
- Dimensions: 7x14
Bathroom 2
- Features: Bath w Spa/Hydro Massage Tub, Bath With Whirlpool, Exhaust Fan, Handicapped Accessible, Tub With Shower, Walk-In Tub
- Level: First
- Area: 48 Square Feet
- Dimensions: 8x6
Dining room
- Level: First
- Area: 135 Square Feet
- Dimensions: 15x9
Kitchen
- Features: Breakfast Bar, Pantry
- Level: First
- Area: 150 Square Feet
- Dimensions: 15x10
Laundry
- Level: First
- Area: 24 Square Feet
- Dimensions: 6x4
Living room
- Features: Ceiling Fan(s)
- Level: First
- Area: 240 Square Feet
- Dimensions: 16x15
Heating
- Central
Cooling
- Central Air
Appliances
- Included: Dishwasher, Disposal, Dryer, Microwave, Range, Refrigerator, Washer
- Laundry: Inside, Laundry Closet
Features
- Ceiling Fan(s), Eating Space In Kitchen, Living Room/Dining Room Combo, Open Floorplan, Pest Guard System, Primary Bedroom Main Floor, Split Bedroom, Vaulted Ceiling(s)
- Flooring: Carpet, Laminate, Tile
- Doors: Sliding Doors
- Has fireplace: Yes
- Fireplace features: Living Room, Wood Burning
Interior area
- Total structure area: 1,936
- Total interior livable area: 1,527 sqft
Video & virtual tour
Property
Parking
- Total spaces: 2
- Parking features: Driveway
- Attached garage spaces: 2
- Has uncovered spaces: Yes
Accessibility
- Accessibility features: Accessible Full Bath
Features
- Levels: One
- Stories: 1
- Patio & porch: Rear Porch, Side Porch
- Exterior features: Rain Gutters
- Fencing: Wood
- Has view: Yes
- View description: Trees/Woods
Lot
- Size: 5,203 Square Feet
Details
- Parcel number: 30203051400001780
- Zoning: A-1
- Special conditions: Probate Listing
Construction
Type & style
- Home type: Townhouse
- Property subtype: Townhouse
Materials
- Wood Siding
- Foundation: Slab
- Roof: Shingle
Condition
- New construction: No
- Year built: 1989
Utilities & green energy
- Sewer: Public Sewer
- Water: Public
- Utilities for property: Electricity Connected, Public, Sewer Connected, Water Connected
Community & HOA
Community
- Features: Pool, Tennis Court(s)
- Subdivision: DANBURY MILL UNIT 4
HOA
- Has HOA: Yes
- Amenities included: Pool, Tennis Court(s)
- Services included: Community Pool, Maintenance Grounds, Pool Maintenance, Recreational Facilities
- HOA fee: $66 monthly
- HOA name: Community Management Specialists
- HOA phone: 407-359-7202
- Pet fee: $0 monthly
Location
- Region: Longwood
Financial & listing details
- Price per square foot: $229/sqft
- Tax assessed value: $303,051
- Annual tax amount: $1,133
- Date on market: 8/19/2025
- Listing terms: Cash,Conventional,FHA,VA Loan
- Ownership: Fee Simple
- Total actual rent: 0
- Electric utility on property: Yes
- Road surface type: Paved