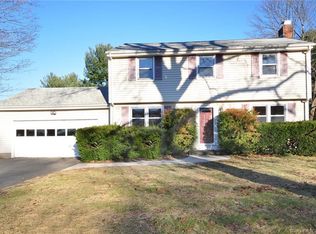Sold for $390,000
$390,000
840 Kennedy Road, Windsor, CT 06095
4beds
2,806sqft
Single Family Residence
Built in 1965
0.67 Acres Lot
$396,100 Zestimate®
$139/sqft
$3,473 Estimated rent
Home value
$396,100
$360,000 - $436,000
$3,473/mo
Zestimate® history
Loading...
Owner options
Explore your selling options
What's special
Bright, Sunny home with graciously open floor plan. Living Room with Fireplace, oversized window and refinished hard wood floor. Newer Kitchen w/plenty of cabinetry and excess storage, large area for dining, sliders to deck & back yard. All 4 Bedrooms on the main floor - Primary Bedroom with full bath and view of the nature filled back yard. 2nd Bedroom with its own private partial bathroom other 2 bedrooms w/quick access to main bath. Access/Stairs to the lower level with its own half bath, laundry area, Playroom, Second living room or Game Room with a Fireplace, Cabinetry and Bar for entertaining. Easy access to 2 car garage with Automatic garage door openers. Plenty of Storage Space in unfinished portion of the basement with Easy Entry Steps leading to the outside. Shed with storage loft, located at the back of the level Lot for storage or play area of this Beautiful Back yard with mature landscaping and plantings. This property is nestled in a prime location close to major highway, airport, train station, commuter bus line, grocery stores, shopping, various dining, parks, trails and golf course.
Zillow last checked: 8 hours ago
Listing updated: July 02, 2025 at 02:12pm
Listed by:
Lisa J. Butterfield 860-306-7840,
Berkshire Hathaway NE Prop. 860-688-7531
Bought with:
Mark J. Graf, RES.0274358
Berkshire Hathaway NE Prop.
Source: Smart MLS,MLS#: 24091823
Facts & features
Interior
Bedrooms & bathrooms
- Bedrooms: 4
- Bathrooms: 4
- Full bathrooms: 2
- 1/2 bathrooms: 2
Primary bedroom
- Features: Bedroom Suite, Full Bath
- Level: Main
Bedroom
- Features: Partial Bath
- Level: Main
Bedroom
- Level: Main
Bedroom
- Level: Main
Dining room
- Features: Ceiling Fan(s)
- Level: Main
Kitchen
- Features: Balcony/Deck, Ceiling Fan(s), Dining Area, Pantry, Sliders
- Level: Main
Living room
- Features: Fireplace, Hardwood Floor
- Level: Main
Heating
- Forced Air, Oil
Cooling
- Ceiling Fan(s), Central Air
Appliances
- Included: Oven/Range, Range Hood, Refrigerator, Dishwasher, Dryer, Water Heater
- Laundry: Lower Level
Features
- Open Floorplan
- Windows: Thermopane Windows
- Basement: Partial
- Attic: Pull Down Stairs
- Number of fireplaces: 2
Interior area
- Total structure area: 2,806
- Total interior livable area: 2,806 sqft
- Finished area above ground: 1,806
- Finished area below ground: 1,000
Property
Parking
- Total spaces: 2
- Parking features: Attached, Garage Door Opener
- Attached garage spaces: 2
Lot
- Size: 0.67 Acres
- Features: Corner Lot, Level
Details
- Parcel number: 777582
- Zoning: res
Construction
Type & style
- Home type: SingleFamily
- Architectural style: Ranch
- Property subtype: Single Family Residence
Materials
- Vinyl Siding
- Foundation: Concrete Perimeter, Raised
- Roof: Asphalt
Condition
- New construction: No
- Year built: 1965
Utilities & green energy
- Sewer: Septic Tank
- Water: Public
- Utilities for property: Cable Available
Green energy
- Energy efficient items: Windows
Community & neighborhood
Location
- Region: Windsor
- Subdivision: Hayden Station
Price history
| Date | Event | Price |
|---|---|---|
| 7/2/2025 | Sold | $390,000-2.5%$139/sqft |
Source: | ||
| 5/27/2025 | Pending sale | $399,900$143/sqft |
Source: | ||
| 5/16/2025 | Listed for sale | $399,900$143/sqft |
Source: | ||
| 5/16/2025 | Pending sale | $399,900$143/sqft |
Source: | ||
| 5/1/2025 | Listed for sale | $399,900$143/sqft |
Source: | ||
Public tax history
| Year | Property taxes | Tax assessment |
|---|---|---|
| 2025 | $7,311 -6.2% | $256,970 |
| 2024 | $7,791 +38.2% | $256,970 +53.1% |
| 2023 | $5,638 +1% | $167,790 |
Find assessor info on the county website
Neighborhood: 06095
Nearby schools
GreatSchools rating
- NAOliver Ellsworth SchoolGrades: PK-2Distance: 0.4 mi
- 6/10Sage Park Middle SchoolGrades: 6-8Distance: 3.2 mi
- 3/10Windsor High SchoolGrades: 9-12Distance: 3 mi
Schools provided by the listing agent
- Elementary: Oliver Ellsworth
- High: Windsor
Source: Smart MLS. This data may not be complete. We recommend contacting the local school district to confirm school assignments for this home.
Get pre-qualified for a loan
At Zillow Home Loans, we can pre-qualify you in as little as 5 minutes with no impact to your credit score.An equal housing lender. NMLS #10287.
Sell for more on Zillow
Get a Zillow Showcase℠ listing at no additional cost and you could sell for .
$396,100
2% more+$7,922
With Zillow Showcase(estimated)$404,022
