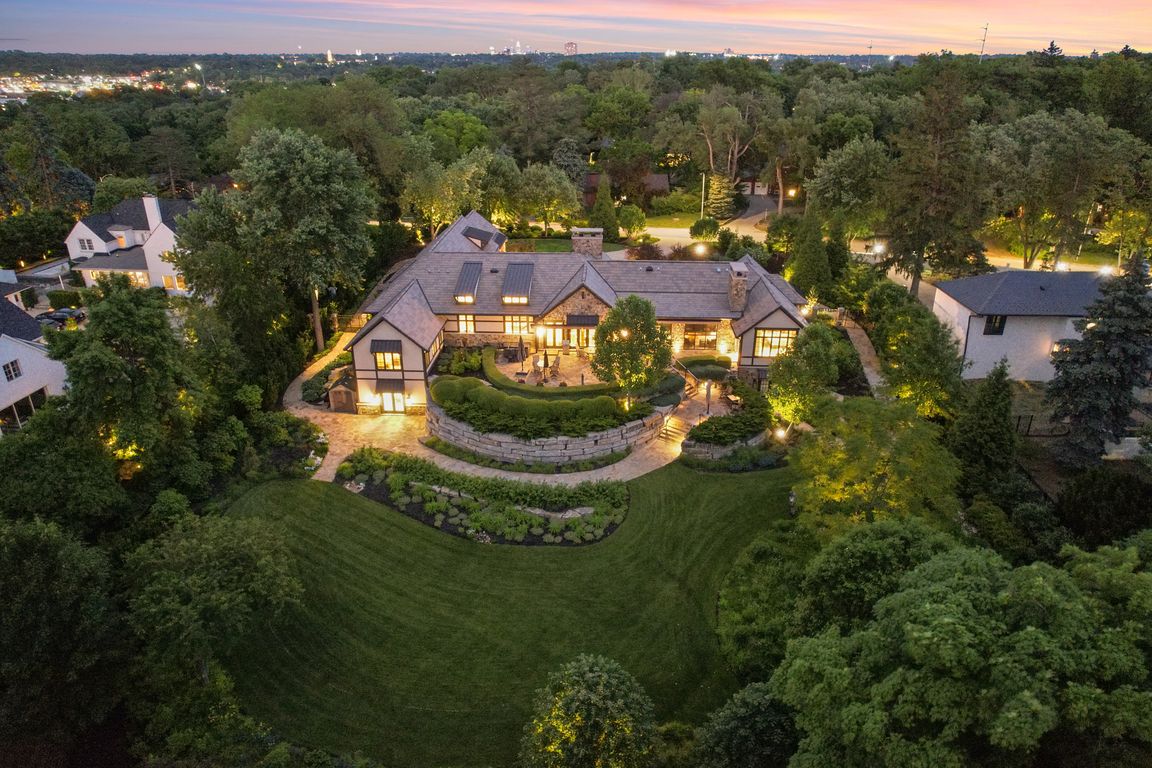
For sale
$3,000,000
5beds
8,887sqft
840 Loveland Dr, Omaha, NE 68114
5beds
8,887sqft
Single family residence
Built in 2015
1.35 Acres
4 Attached garage spaces
$338 price/sqft
What's special
Meticulously landscaped lotLg officeLarge open kitchenLarge theaterDreamy primary suiteExquisite finishesDreamy bath
Welcome to this beautifully crafted custom 5 bed, 6 bath, 4 car heated garage, District 66 ranch where quality & comfort meet timeless design. Nestled on a meticulously landscaped lot, the property offers both privacy & space to enjoy the outdoors. Once you step inside you will discover top ...
- 65 days |
- 2,638 |
- 54 |
Source: GPRMLS,MLS#: 22521872
Travel times
Kitchen
Living Room
Primary Bedroom
Zillow last checked: 7 hours ago
Listing updated: August 08, 2025 at 11:05pm
Listed by:
Deb Cizek 402-699-5223,
BHHS Ambassador Real Estate,
Pam Beardslee 402-850-5805,
BHHS Ambassador Real Estate
Source: GPRMLS,MLS#: 22521872
Facts & features
Interior
Bedrooms & bathrooms
- Bedrooms: 5
- Bathrooms: 6
- Full bathrooms: 1
- 3/4 bathrooms: 4
- 1/2 bathrooms: 1
- Main level bathrooms: 4
Primary bedroom
- Features: Wall/Wall Carpeting, Window Covering, Fireplace, Cath./Vaulted Ceiling, Walk-In Closet(s), Exterior Door
- Level: Main
- Area: 386.88
- Dimensions: 24.03 x 16.1
Bedroom 1
- Features: Wall/Wall Carpeting, Window Covering
- Level: Main
- Area: 221.3
- Dimensions: 17.01 x 13.01
Bedroom 2
- Features: Wall/Wall Carpeting, 9'+ Ceiling, Walk-In Closet(s)
- Level: Main
- Area: 168.12
- Dimensions: 14.01 x 12
Bedroom 3
- Features: Wall/Wall Carpeting, Window Covering, 9'+ Ceiling, Walk-In Closet(s)
- Level: Main
- Area: 240.46
- Dimensions: 17.09 x 14.07
Bedroom 4
- Features: Wall/Wall Carpeting, Window Covering, Egress Window, Exterior Door
- Area: 401.75
- Dimensions: 25 x 16.07
Primary bathroom
- Features: 3/4, Double Sinks
Dining room
- Features: 9'+ Ceiling, Engineered Wood
- Level: Main
- Area: 331.2
- Dimensions: 22.08 x 15
Kitchen
- Features: 9'+ Ceiling, Dining Area, Pantry, Engineered Wood
- Level: Main
- Area: 322
- Dimensions: 23 x 14
Living room
- Features: Fireplace, 9'+ Ceiling, Engineered Wood, Exterior Door
- Level: Main
- Area: 704.64
- Dimensions: 32 x 22.02
Basement
- Area: 3547
Office
- Features: Wall/Wall Carpeting, Window Covering, Cath./Vaulted Ceiling
- Level: Main
- Area: 309.1
- Dimensions: 22 x 14.05
Heating
- Natural Gas, Forced Air, Zoned
Cooling
- Central Air, Zoned
Appliances
- Included: Humidifier, Range, Refrigerator, Dishwasher, Disposal, Microwave, Convection Oven
- Laundry: Ceramic Tile Floor
Features
- High Ceilings, Jack and Jill Bath, Pantry
- Flooring: Wood, Stone, Carpet, Concrete, Ceramic Tile, Engineered Hardwood
- Windows: Window Coverings, LL Daylight Windows
- Basement: Daylight,Egress,Walk-Out Access,Partially Finished
- Number of fireplaces: 3
- Fireplace features: Living Room, Gas Log, Master Bedroom
Interior area
- Total structure area: 8,887
- Total interior livable area: 8,887 sqft
- Finished area above ground: 5,686
- Finished area below ground: 3,201
Property
Parking
- Total spaces: 4
- Parking features: Heated Garage, Attached, Garage Door Opener
- Attached garage spaces: 4
Features
- Patio & porch: Porch, Patio, Covered Patio
- Exterior features: Sprinkler System, Lighting, Gas Grill
- Has spa: Yes
- Spa features: Hot Tub/Spa
- Fencing: Full,Iron
Lot
- Size: 1.35 Acres
- Dimensions: 126.6 x 69.9 x 285.65 x 66 x 119.5 x 350.2
- Features: Over 1 up to 5 Acres, City Lot
Details
- Additional structures: Shed(s)
- Parcel number: 2118290200
- Zoning: 17.01x10.02
- Other equipment: Sump Pump
Construction
Type & style
- Home type: SingleFamily
- Architectural style: Ranch
- Property subtype: Single Family Residence
Materials
- Stone, Stucco
- Foundation: Concrete Perimeter
- Roof: Other
Condition
- Not New and NOT a Model
- New construction: No
- Year built: 2015
Utilities & green energy
- Sewer: Public Sewer
- Water: Public
- Utilities for property: Electricity Available, Natural Gas Available, Water Available, Sewer Available
Community & HOA
Community
- Subdivision: Ridgewood
HOA
- Has HOA: No
Location
- Region: Omaha
Financial & listing details
- Price per square foot: $338/sqft
- Tax assessed value: $1,946,000
- Annual tax amount: $31,910
- Date on market: 8/4/2025
- Listing terms: Conventional
- Ownership: Fee Simple
- Electric utility on property: Yes