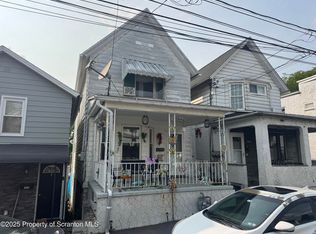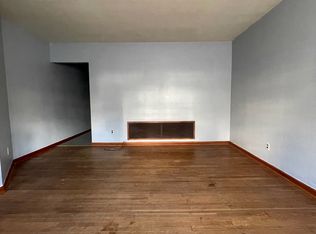Sold for $169,000 on 10/03/25
$169,000
840 Maple St, Scranton, PA 18505
3beds
1,550sqft
Residential, Single Family Residence
Built in 1940
3,484.8 Square Feet Lot
$171,700 Zestimate®
$109/sqft
$1,538 Estimated rent
Home value
$171,700
$141,000 - $211,000
$1,538/mo
Zestimate® history
Loading...
Owner options
Explore your selling options
What's special
Low Taxes. South Scranton, spacious 3 bedrooms, 1 1/2 baths, open floor-plan, over sized family space, main level laundry, large fenced yard. NEW ROOF (2025), NEW Water Heater (2025). NEW appliances (2025). Updated and remodeled, freshly painted, new flooring and plumbing. Close to schools. Potential off street parking. All information is approximate, not warranted or guaranteed.
Zillow last checked: 8 hours ago
Listing updated: October 03, 2025 at 04:08pm
Listed by:
Judy Cerra,
Berkshire Hathaway Home Services Preferred Properties
Bought with:
NON MEMBER
NON MEMBER
Source: GSBR,MLS#: SC254181
Facts & features
Interior
Bedrooms & bathrooms
- Bedrooms: 3
- Bathrooms: 2
- Full bathrooms: 1
- 1/2 bathrooms: 1
Bedroom 1
- Description: Wall/Wall Closet Space
- Area: 221 Square Feet
- Dimensions: 17 x 13
Bedroom 2
- Description: Lots Of Light
- Area: 132 Square Feet
- Dimensions: 12 x 11
Bedroom 3
- Description: Walk In Closet
- Area: 117 Square Feet
- Dimensions: 13 x 9
Bathroom 1
- Description: Half Bath Main Level
- Area: 30 Square Feet
- Dimensions: 6 x 5
Bathroom 2
- Description: Spacious Full Bathroom
- Area: 78 Square Feet
- Dimensions: 13 x 6
Dining room
- Description: New Flooring
- Area: 156 Square Feet
- Dimensions: 13 x 12
Family room
- Description: New Flooring
- Area: 144 Square Feet
- Dimensions: 12 x 12
Kitchen
- Description: Galley Style, Opens To Dining Room
- Area: 60 Square Feet
- Dimensions: 10 x 6
Laundry
- Description: Main Level
- Area: 98 Square Feet
- Dimensions: 14 x 7
Living room
- Description: New Flooring
- Area: 156 Square Feet
- Dimensions: 13 x 12
Heating
- Natural Gas, Steam
Cooling
- Ceiling Fan(s)
Appliances
- Included: Dishwasher, Electric Range
- Laundry: Laundry Room, Main Level
Features
- Ceiling Fan(s), Walk-In Closet(s), Pantry
- Flooring: Carpet, Laminate
- Basement: Exterior Entry,Unfinished,Walk-Out Access,Interior Entry
- Attic: Floored,Walk Up,Storage
Interior area
- Total structure area: 1,550
- Total interior livable area: 1,550 sqft
- Finished area above ground: 1,550
- Finished area below ground: 0
Property
Parking
- Parking features: Off Street, On Street
- Has uncovered spaces: Yes
Features
- Stories: 3
- Patio & porch: Deck, Front Porch
- Exterior features: Private Yard
- Fencing: Fenced
Lot
- Size: 3,484 sqft
- Dimensions: 70 x 50
- Features: Landscaped
Details
- Parcel number: 16708030026
- Zoning: R1
- Zoning description: Residential
Construction
Type & style
- Home type: SingleFamily
- Architectural style: Traditional
- Property subtype: Residential, Single Family Residence
Materials
- Aluminum Siding
- Foundation: Stone
- Roof: Composition
Condition
- Updated/Remodeled
- New construction: No
- Year built: 1940
Utilities & green energy
- Electric: Circuit Breakers
- Sewer: Public Sewer
- Water: Public
- Utilities for property: Electricity Connected, Water Connected, Sewer Connected, Natural Gas Connected
Community & neighborhood
Location
- Region: Scranton
Other
Other facts
- Listing terms: Cash,Conventional
- Road surface type: Concrete
Price history
| Date | Event | Price |
|---|---|---|
| 10/3/2025 | Sold | $169,000$109/sqft |
Source: | ||
| 8/26/2025 | Pending sale | $169,000$109/sqft |
Source: | ||
| 8/20/2025 | Price change | $169,000+160%$109/sqft |
Source: | ||
| 11/17/2012 | Listed for sale | $65,000+75.7%$42/sqft |
Source: Nasser Real Estate, Inc. #12-5210 | ||
| 8/27/2012 | Sold | $37,000+311.1%$24/sqft |
Source: Public Record | ||
Public tax history
| Year | Property taxes | Tax assessment |
|---|---|---|
| 2024 | $2,640 | $9,000 |
| 2023 | $2,640 +161.6% | $9,000 |
| 2022 | $1,009 | $9,000 |
Find assessor info on the county website
Neighborhood: South Side
Nearby schools
GreatSchools rating
- 3/10Mcnichols PlazaGrades: K-4Distance: 0.1 mi
- 5/10South Scranton Intrmd SchoolGrades: 5-8Distance: 0.6 mi
- 4/10West Scranton High SchoolGrades: 9-12Distance: 1.8 mi

Get pre-qualified for a loan
At Zillow Home Loans, we can pre-qualify you in as little as 5 minutes with no impact to your credit score.An equal housing lender. NMLS #10287.
Sell for more on Zillow
Get a free Zillow Showcase℠ listing and you could sell for .
$171,700
2% more+ $3,434
With Zillow Showcase(estimated)
$175,134
