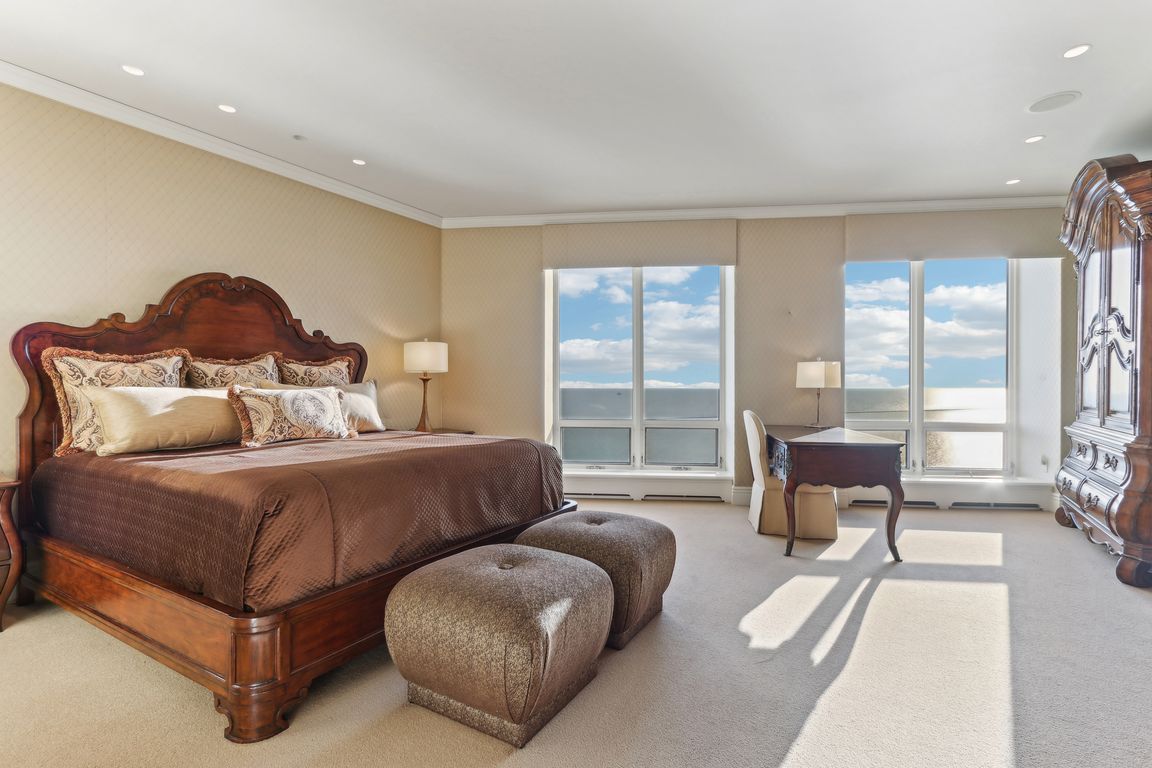
ContingentPrice cut: $305K (6/11)
$2,495,000
3beds
3,800sqft
840 N Lake Shore Dr APT 2001, Chicago, IL 60611
3beds
3,800sqft
Condominium, single family residence
Built in 2004
2 Attached garage spaces
$657 price/sqft
$5,039 monthly HOA fee
What's special
Limestone fireplaceSouth-facing balconyMiele dishwasherSpa-inspired bathSub-zero wine fridgesBreakfast barCustom built-ins
This custom 3-bedroom, 3.1-bath luxury condo lives like a glamorous single-level home in the sky. Reimagined for optimal flow and function, it features floor-to-ceiling windows with sweeping lake and skyline views. The expansive living and dining areas are anchored by a limestone fireplace, while the adjacent family room-with custom built-ins and ...
- 71 days
- on Zillow |
- 798 |
- 29 |
Source: MRED as distributed by MLS GRID,MLS#: 12390722
Travel times
Kitchen
Family Room
Primary Bedroom
Zillow last checked: 7 hours ago
Listing updated: August 08, 2025 at 11:37am
Listing courtesy of:
Alexandre Stoykov 312-319-1168,
Compass,
Layne Zagorin 773-425-0039,
Compass
Source: MRED as distributed by MLS GRID,MLS#: 12390722
Facts & features
Interior
Bedrooms & bathrooms
- Bedrooms: 3
- Bathrooms: 4
- Full bathrooms: 3
- 1/2 bathrooms: 1
Rooms
- Room types: Breakfast Room, Enclosed Balcony, Foyer
Primary bedroom
- Features: Flooring (Carpet), Window Treatments (Blinds), Bathroom (Full, Double Sink, Tub & Separate Shwr)
- Level: Main
- Area: 440 Square Feet
- Dimensions: 22X20
Bedroom 2
- Features: Flooring (Carpet), Window Treatments (Blinds)
- Level: Main
- Area: 154 Square Feet
- Dimensions: 14X11
Bedroom 3
- Features: Flooring (Carpet), Window Treatments (Blinds)
- Level: Main
- Area: 238 Square Feet
- Dimensions: 17X14
Breakfast room
- Features: Flooring (Hardwood), Window Treatments (Blinds)
- Level: Main
- Area: 99 Square Feet
- Dimensions: 11X9
Dining room
- Features: Flooring (Hardwood)
- Level: Main
- Area: 209 Square Feet
- Dimensions: 19X11
Other
- Features: Flooring (Hardwood), Window Treatments (Blinds)
- Level: Main
- Area: 50 Square Feet
- Dimensions: 5X10
Family room
- Features: Flooring (Hardwood), Window Treatments (Blinds)
- Level: Main
- Area: 506 Square Feet
- Dimensions: 23X22
Foyer
- Level: Main
- Area: 84 Square Feet
- Dimensions: 7X12
Kitchen
- Features: Kitchen (Eating Area-Table Space, Island, Pantry-Butler), Flooring (Other), Window Treatments (Blinds)
- Level: Main
- Area: 204 Square Feet
- Dimensions: 17X12
Laundry
- Features: Window Treatments (Blinds)
- Level: Main
- Area: 48 Square Feet
- Dimensions: 8X6
Living room
- Features: Flooring (Other), Window Treatments (Blinds)
- Level: Main
- Area: 484 Square Feet
- Dimensions: 22X22
Heating
- Electric, Forced Air, Baseboard
Cooling
- Central Air, Zoned
Appliances
- Included: Double Oven, Range, Microwave, Dishwasher, Refrigerator, Bar Fridge, Freezer, Washer, Dryer, Disposal
- Laundry: Main Level, Washer Hookup, In Unit, Sink
Features
- Dry Bar, 1st Floor Bedroom, 1st Floor Full Bath, Built-in Features, Walk-In Closet(s), High Ceilings, Open Floorplan, Dining Combo, Doorman
- Flooring: Hardwood
- Windows: Drapes
- Basement: None
- Number of fireplaces: 2
- Fireplace features: Family Room, Master Bedroom
- Common walls with other units/homes: End Unit
Interior area
- Total structure area: 0
- Total interior livable area: 3,800 sqft
Video & virtual tour
Property
Parking
- Total spaces: 2
- Parking features: Garage Door Opener, Heated Garage, On Site, Garage Owned, Attached, Garage
- Attached garage spaces: 2
- Has uncovered spaces: Yes
Accessibility
- Accessibility features: Door Width 32 Inches or More, Main Level Entry, Roll-In Shower, Accessible Elevator Installed, Disability Access
Features
- Exterior features: Balcony
Details
- Parcel number: 17032280334055
- Special conditions: List Broker Must Accompany
Construction
Type & style
- Home type: Condo
- Property subtype: Condominium, Single Family Residence
Materials
- Concrete, Limestone
Condition
- New construction: No
- Year built: 2004
Utilities & green energy
- Electric: Circuit Breakers
- Sewer: Other
- Water: Lake Michigan
Community & HOA
HOA
- Has HOA: Yes
- Amenities included: Door Person, Elevator(s), Exercise Room, Storage, On Site Manager/Engineer, Receiving Room, Service Elevator(s)
- Services included: Air Conditioning, Water, Gas, Parking, Insurance, Security, Doorman, Cable TV, Exercise Facilities, Lawn Care, Scavenger, Snow Removal
- HOA fee: $5,039 monthly
Location
- Region: Chicago
Financial & listing details
- Price per square foot: $657/sqft
- Tax assessed value: $2,617,240
- Annual tax amount: $54,522
- Date on market: 6/11/2025
- Ownership: Condo