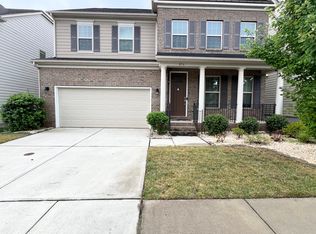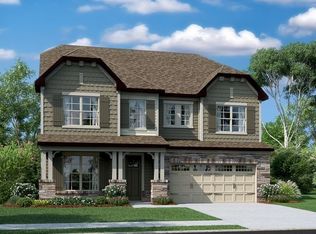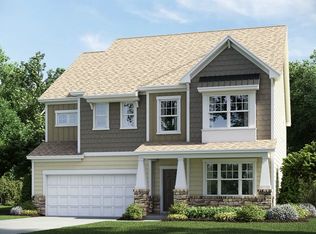Closed
$660,000
840 Pecan Tree Ln, Fort Mill, SC 29715
6beds
4,198sqft
Single Family Residence
Built in 2018
0.12 Acres Lot
$661,300 Zestimate®
$157/sqft
$3,389 Estimated rent
Home value
$661,300
$628,000 - $694,000
$3,389/mo
Zestimate® history
Loading...
Owner options
Explore your selling options
What's special
Discover this stunning, 6-bdrm, 4-bath home in the heart of Fort Mill! Boasting over 4,000 sq ft of living space! The walkout basement features a full bdrm and bathroom, large common area, and a versatile media/game room, ideal for multi-generational living or a private home office. Hardwood floors flow throughout, complementing the high-end light fixtures, granite countertops, stainless steel appliances and gas fireplace.
The first-floor guest suite provides a perfect retreat for visitors, while the screened in porch off the kitchen provides the perfect spot for you to enjoy the private wooded yard. Upstairs, the expansive primary suite is a true retreat, featuring an en suite bathroom with separate sinks, a soaking tub, a large shower and spacious his/her closets.
Enjoy premium upgrades such as a Sonos speaker system, a security system with cameras, and large walk-in closets with ample storage. Located just minutes from top-rated schools, shopping, dining, and downtown Fort Mill!
Zillow last checked: 8 hours ago
Listing updated: July 30, 2025 at 02:15pm
Listing Provided by:
Tara D'Alessandro tara@ruthieramirezgroup.com,
Bliss Real Estate,
Ruth Ramirez,
Bliss Real Estate
Bought with:
Marcia Folnsbee
Helen Adams Realty
Source: Canopy MLS as distributed by MLS GRID,MLS#: 4261058
Facts & features
Interior
Bedrooms & bathrooms
- Bedrooms: 6
- Bathrooms: 4
- Full bathrooms: 4
- Main level bedrooms: 1
Primary bedroom
- Level: Upper
Bedroom s
- Level: Main
Bedroom s
- Level: Upper
Bedroom s
- Level: Upper
Bedroom s
- Level: Upper
Bedroom s
- Level: Basement
Bathroom full
- Level: Main
Bathroom full
- Level: Upper
Bathroom full
- Level: Upper
Bathroom full
- Level: Basement
Basement
- Level: Basement
Breakfast
- Level: Main
Dining room
- Level: Main
Family room
- Level: Basement
Kitchen
- Level: Main
Laundry
- Level: Upper
Living room
- Level: Main
Loft
- Level: Upper
Heating
- Central, Natural Gas
Cooling
- Ceiling Fan(s), Central Air, Electric
Appliances
- Included: Dishwasher, Disposal, Electric Oven, Exhaust Fan, Exhaust Hood, Gas Cooktop, Gas Water Heater, Microwave, Refrigerator, Wall Oven, Washer/Dryer
- Laundry: Laundry Room, Upper Level
Features
- Flooring: Carpet, Hardwood, Tile, Vinyl
- Basement: Finished,Walk-Out Access
- Attic: Pull Down Stairs
- Fireplace features: Gas, Living Room
Interior area
- Total structure area: 2,993
- Total interior livable area: 4,198 sqft
- Finished area above ground: 2,993
- Finished area below ground: 1,205
Property
Parking
- Total spaces: 2
- Parking features: Driveway, Attached Garage, Garage Faces Front, Garage on Main Level
- Attached garage spaces: 2
- Has uncovered spaces: Yes
Features
- Levels: Two
- Stories: 2
- Entry location: Main
- Patio & porch: Deck, Front Porch, Patio, Screened
Lot
- Size: 0.12 Acres
Details
- Parcel number: 0201102057
- Zoning: RES
- Special conditions: Standard
Construction
Type & style
- Home type: SingleFamily
- Property subtype: Single Family Residence
Materials
- Hardboard Siding, Stone Veneer
- Foundation: Slab
Condition
- New construction: No
- Year built: 2018
Details
- Builder name: Cal-Atlantic
Utilities & green energy
- Sewer: Public Sewer
- Water: City
Community & neighborhood
Security
- Security features: Security System
Location
- Region: Fort Mill
- Subdivision: Oakland Pointe
HOA & financial
HOA
- Has HOA: Yes
- HOA fee: $210 quarterly
- Association name: Kuester Management
- Association phone: 704-973-9017
Other
Other facts
- Listing terms: Cash,Conventional,FHA,VA Loan
- Road surface type: Concrete, Paved
Price history
| Date | Event | Price |
|---|---|---|
| 7/30/2025 | Sold | $660,000+1.5%$157/sqft |
Source: | ||
| 6/18/2025 | Pending sale | $650,000$155/sqft |
Source: | ||
| 5/23/2025 | Listed for sale | $650,000-1.4%$155/sqft |
Source: | ||
| 5/19/2025 | Listing removed | $659,000$157/sqft |
Source: | ||
| 4/28/2025 | Price change | $659,000-0.9%$157/sqft |
Source: | ||
Public tax history
| Year | Property taxes | Tax assessment |
|---|---|---|
| 2025 | -- | -- |
| 2024 | $3,734 +2.1% | $15,283 -0.2% |
| 2023 | $3,659 +3% | $15,315 |
Find assessor info on the county website
Neighborhood: 29715
Nearby schools
GreatSchools rating
- 5/10Fort Mill Elementary SchoolGrades: PK-5Distance: 1.1 mi
- 9/10Fort Mill Middle SchoolGrades: 6-8Distance: 1.1 mi
- 9/10Catawba Ridge High SchoolGrades: 9-12Distance: 1.6 mi
Schools provided by the listing agent
- Elementary: Fort Mill
- Middle: Fort Mill
- High: Catawba Ridge
Source: Canopy MLS as distributed by MLS GRID. This data may not be complete. We recommend contacting the local school district to confirm school assignments for this home.
Get a cash offer in 3 minutes
Find out how much your home could sell for in as little as 3 minutes with a no-obligation cash offer.
Estimated market value
$661,300
Get a cash offer in 3 minutes
Find out how much your home could sell for in as little as 3 minutes with a no-obligation cash offer.
Estimated market value
$661,300


