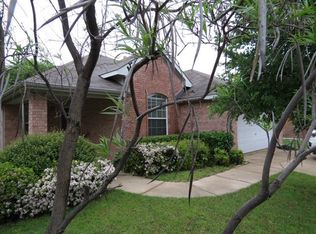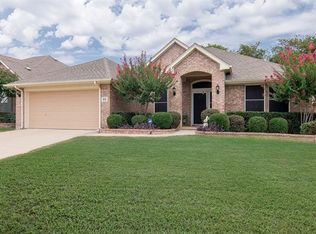Sold on 04/14/23
Price Unknown
840 Roaring Springs Rd, Grand Prairie, TX 75052
3beds
1,889sqft
Single Family Residence
Built in 2005
6,882.48 Square Feet Lot
$353,800 Zestimate®
$--/sqft
$2,298 Estimated rent
Home value
$353,800
$336,000 - $371,000
$2,298/mo
Zestimate® history
Loading...
Owner options
Explore your selling options
What's special
Multiple offers received; deadline for best and final offers is March 21 at 10am. Click the Virtual Tour link to view the 3D walkthrough. Congratulations, you just found your new home. 3BR.2BA. Lovely open floor plan. Separate formal dining room and office. Bright and spacious living room with a warm wood-burning fireplace. Large kitchen offers granite countertops, tiled flooring, stainless steel appliances, and oversized island and a cozy breakfast nook. Expansive primary suite features a large walk-in closet and a private en suite bathroom. A covered patio and a fenced backyard offer privacy and outdoor living at it's finest. Move-in READY!!! Close proximity to trails, shopping and dining. Make this immaculate home yours today.
Zillow last checked: 8 hours ago
Listing updated: April 14, 2023 at 09:01am
Listed by:
Sergio Gomez 844-819-1373,
Orchard Brokerage 844-819-1373
Bought with:
Edith Durm
Keller Williams Realty-FM
Source: NTREIS,MLS#: 20232032
Facts & features
Interior
Bedrooms & bathrooms
- Bedrooms: 3
- Bathrooms: 2
- Full bathrooms: 2
Primary bedroom
- Level: First
- Dimensions: 16 x 17
Bedroom
- Level: First
- Dimensions: 9 x 12
Bedroom
- Level: First
- Dimensions: 12 x 11
Primary bathroom
- Level: First
Bathroom
- Level: First
- Dimensions: 10 x 7
Breakfast room nook
- Level: First
- Dimensions: 12 x 7
Dining room
- Level: First
- Dimensions: 10 x 15
Kitchen
- Level: First
- Dimensions: 18 x 20
Living room
- Level: First
- Dimensions: 18 x 20
Office
- Level: First
- Dimensions: 10 x 12
Heating
- Central
Cooling
- Central Air, Ceiling Fan(s)
Appliances
- Included: Dishwasher, Electric Range, Disposal, Microwave, Refrigerator
- Laundry: Common Area
Features
- Double Vanity, Eat-in Kitchen, Granite Counters, High Speed Internet, Kitchen Island, Open Floorplan, Pantry, Cable TV, Walk-In Closet(s)
- Flooring: Carpet, Ceramic Tile, Other
- Windows: Window Coverings
- Has basement: No
- Number of fireplaces: 1
- Fireplace features: Living Room, Wood Burning
Interior area
- Total interior livable area: 1,889 sqft
Property
Parking
- Total spaces: 2
- Parking features: Door-Multi, Driveway, Garage Faces Front, Garage, Garage Door Opener
- Attached garage spaces: 2
- Has uncovered spaces: Yes
Features
- Levels: One
- Stories: 1
- Patio & porch: Patio, Covered
- Pool features: None
- Fencing: Back Yard,Fenced,Wood
Lot
- Size: 6,882 sqft
- Features: Landscaped, Level
- Residential vegetation: Grassed
Details
- Parcel number: 280116000B0100000
Construction
Type & style
- Home type: SingleFamily
- Architectural style: Ranch,Traditional,Detached
- Property subtype: Single Family Residence
Materials
- Brick, Frame
- Foundation: Slab
- Roof: Composition
Condition
- Year built: 2005
Utilities & green energy
- Sewer: Public Sewer
- Water: Public
- Utilities for property: Electricity Available, Natural Gas Available, Phone Available, Sewer Available, Water Available, Cable Available
Community & neighborhood
Security
- Security features: Security System, Smoke Detector(s)
Community
- Community features: Curbs, Sidewalks
Location
- Region: Grand Prairie
- Subdivision: Bluffs of Westchester
HOA & financial
HOA
- Has HOA: Yes
- HOA fee: $200 annually
- Services included: All Facilities
- Association name: Goodwin and Company
- Association phone: 214-445-2700
Other
Other facts
- Listing terms: Cash,Conventional,FHA,VA Loan
Price history
| Date | Event | Price |
|---|---|---|
| 4/14/2023 | Sold | -- |
Source: NTREIS #20232032 Report a problem | ||
| 3/28/2023 | Pending sale | $369,900$196/sqft |
Source: NTREIS #20232032 Report a problem | ||
| 3/22/2023 | Contingent | $369,900$196/sqft |
Source: NTREIS #20232032 Report a problem | ||
| 3/17/2023 | Listed for sale | $369,900$196/sqft |
Source: NTREIS #20232032 Report a problem | ||
| 3/1/2023 | Contingent | $369,900$196/sqft |
Source: NTREIS #20232032 Report a problem | ||
Public tax history
| Year | Property taxes | Tax assessment |
|---|---|---|
| 2025 | $5,937 -6.5% | $349,480 |
| 2024 | $6,347 -18.8% | $349,480 +6.9% |
| 2023 | $7,813 +4.9% | $326,850 |
Find assessor info on the county website
Neighborhood: Westchester
Nearby schools
GreatSchools rating
- 4/10Florence Hill Elementary SchoolGrades: PK-5Distance: 0.3 mi
- 4/10Harry S Truman Middle SchoolGrades: 6-8Distance: 1 mi
- 3/10South Grand Prairie High SchoolGrades: 9-12Distance: 2 mi
Schools provided by the listing agent
- Elementary: Hill
- Middle: Truman
- High: South Grand Prairie
- District: Grand Prairie ISD
Source: NTREIS. This data may not be complete. We recommend contacting the local school district to confirm school assignments for this home.
Get a cash offer in 3 minutes
Find out how much your home could sell for in as little as 3 minutes with a no-obligation cash offer.
Estimated market value
$353,800
Get a cash offer in 3 minutes
Find out how much your home could sell for in as little as 3 minutes with a no-obligation cash offer.
Estimated market value
$353,800

