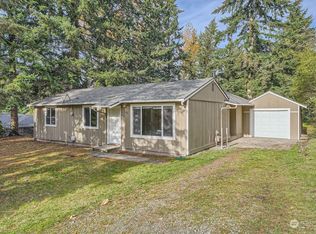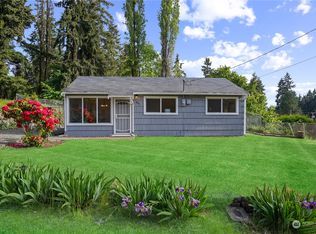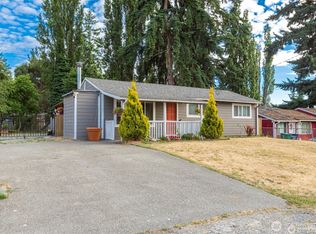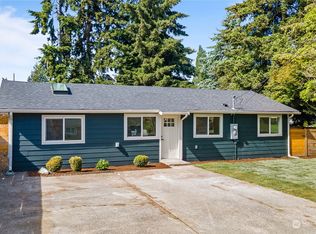Sold
Listed by:
Olga Milford,
Home Team Northwest Inc
Bought with: Van Dorm Realty, Inc
$595,000
840 SW 306th Street, Federal Way, WA 98023
3beds
1,270sqft
Single Family Residence
Built in 1959
8,424.5 Square Feet Lot
$594,100 Zestimate®
$469/sqft
$2,932 Estimated rent
Home value
$594,100
$553,000 - $642,000
$2,932/mo
Zestimate® history
Loading...
Owner options
Explore your selling options
What's special
STUNNING REMODEL! Incredible transformation into Mid-Century Modern style, this single level home received a full renewal! Everything is new. Inside and Out. Home offers 1270 sq ft of a well-designed floor plan, with primary suite separate from the 2 guests bedrooms. Open to the living area, generous size kitchen appeals to everyone with its classic charm. All stainless steel appliances, huge island purposed to provide lots of storage & seating around it. But if being outdoor is your passion, this place won't disappoint either. Huge yard! Peaceful courtyard on front and even more amazing back yard. Mature trees, pavers patio, new sod, storage shed, space for garden and all your outdoor games & ideas. Perfect location. This is Gem!
Zillow last checked: 8 hours ago
Listing updated: October 27, 2025 at 04:05am
Listed by:
Olga Milford,
Home Team Northwest Inc
Bought with:
Paul R. Klenk, 29068
Van Dorm Realty, Inc
Source: NWMLS,MLS#: 2396001
Facts & features
Interior
Bedrooms & bathrooms
- Bedrooms: 3
- Bathrooms: 2
- Full bathrooms: 1
- 3/4 bathrooms: 1
- Main level bathrooms: 2
- Main level bedrooms: 3
Primary bedroom
- Level: Main
Bedroom
- Level: Main
Bedroom
- Level: Main
Bathroom full
- Level: Main
Bathroom three quarter
- Level: Main
Entry hall
- Level: Main
Kitchen with eating space
- Level: Main
Living room
- Level: Main
Utility room
- Level: Main
Heating
- Fireplace, Forced Air, Electric
Cooling
- None
Appliances
- Included: Dishwasher(s), Microwave(s), Refrigerator(s), Stove(s)/Range(s), Water Heater: Electric, Water Heater Location: Hallway closet
Features
- Bath Off Primary
- Flooring: Vinyl Plank
- Windows: Double Pane/Storm Window
- Basement: None
- Number of fireplaces: 1
- Fireplace features: Electric, Gas, Main Level: 1, Fireplace
Interior area
- Total structure area: 1,270
- Total interior livable area: 1,270 sqft
Property
Parking
- Total spaces: 1
- Parking features: Attached Carport
- Carport spaces: 1
Features
- Levels: One
- Stories: 1
- Entry location: Main
- Patio & porch: Bath Off Primary, Double Pane/Storm Window, Fireplace, Walk-In Closet(s), Water Heater
- Has view: Yes
- View description: Territorial
Lot
- Size: 8,424 sqft
- Dimensions: 116 x 77
- Features: Paved, Fenced-Fully, Outbuildings, Patio
- Topography: Level
- Residential vegetation: Fruit Trees, Garden Space
Details
- Parcel number: 1788700135
- Zoning: RS7.2
- Zoning description: Jurisdiction: City
- Special conditions: Standard
Construction
Type & style
- Home type: SingleFamily
- Architectural style: Traditional
- Property subtype: Single Family Residence
Materials
- Cement/Concrete, Wood Products
- Foundation: Poured Concrete
- Roof: Composition
Condition
- Updated/Remodeled
- Year built: 1959
Utilities & green energy
- Electric: Company: PSE
- Sewer: Septic Tank, Company: Septic
- Water: Public, Company: Lakehaven Water District
Community & neighborhood
Location
- Region: Federal Way
- Subdivision: Dash Point
Other
Other facts
- Listing terms: Cash Out,Conventional,FHA,State Bond,VA Loan
- Cumulative days on market: 55 days
Price history
| Date | Event | Price |
|---|---|---|
| 9/26/2025 | Sold | $595,000$469/sqft |
Source: | ||
| 8/13/2025 | Pending sale | $595,000$469/sqft |
Source: | ||
| 8/1/2025 | Price change | $595,000-1.7%$469/sqft |
Source: | ||
| 7/26/2025 | Price change | $605,000-1.6%$476/sqft |
Source: | ||
| 7/1/2025 | Price change | $614,950-1.6%$484/sqft |
Source: | ||
Public tax history
| Year | Property taxes | Tax assessment |
|---|---|---|
| 2024 | $4,349 +0.4% | $430,000 +10.3% |
| 2023 | $4,331 +2.6% | $390,000 -8% |
| 2022 | $4,220 +9.4% | $424,000 +26.2% |
Find assessor info on the county website
Neighborhood: Mirror Lake
Nearby schools
GreatSchools rating
- 3/10Lake Grove Elementary SchoolGrades: PK-5Distance: 0.5 mi
- 4/10Lakota Middle SchoolGrades: 6-8Distance: 0.6 mi
- 3/10Federal Way Senior High SchoolGrades: 9-12Distance: 1.6 mi

Get pre-qualified for a loan
At Zillow Home Loans, we can pre-qualify you in as little as 5 minutes with no impact to your credit score.An equal housing lender. NMLS #10287.
Sell for more on Zillow
Get a free Zillow Showcase℠ listing and you could sell for .
$594,100
2% more+ $11,882
With Zillow Showcase(estimated)
$605,982


