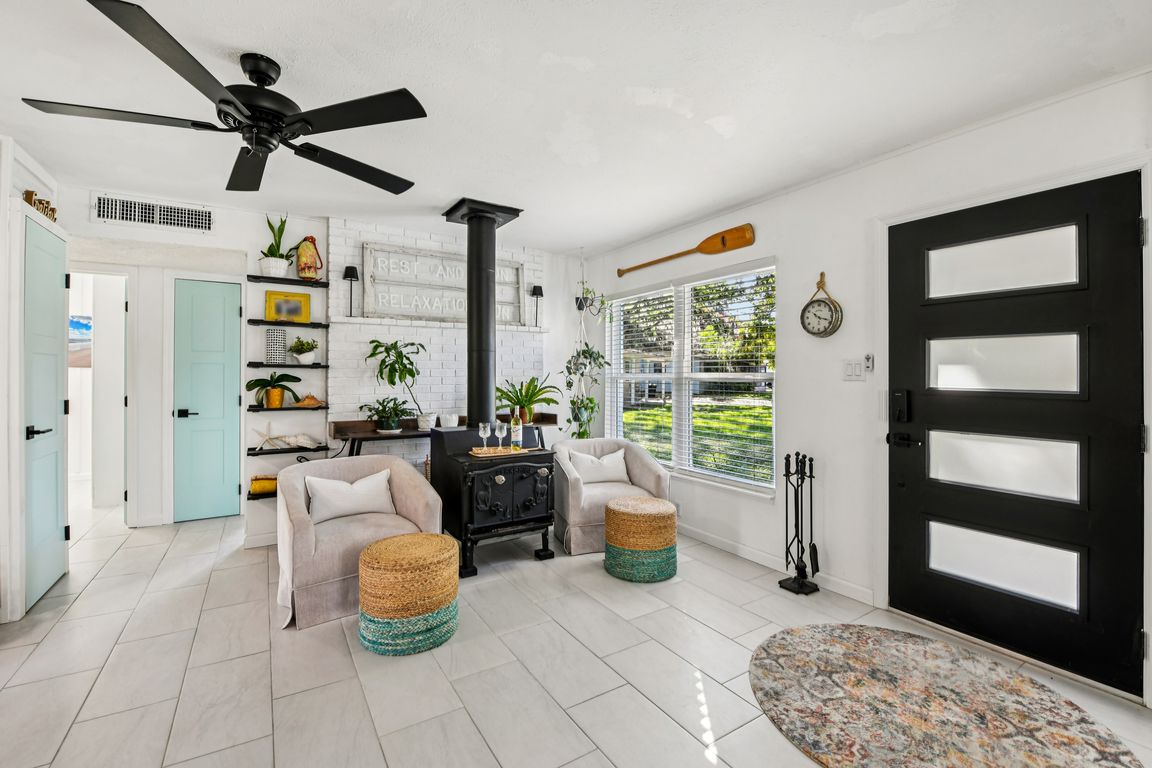
For sale
$350,000
3beds
1,540sqft
840 Teague St, South Daytona, FL 32119
3beds
1,540sqft
Single family residence
Built in 1961
8,990 sqft
2 Carport spaces
$227 price/sqft
What's special
Established banana treesQuartz and granite countersNewer appliancesCoastal-inspired shiplap accentsInfrared saunaOpen flowAbundant storage
*** Mid-Century Bungalow Retreat – Minutes from the Beach*** Delightful, cozy, and beautifully updated, this mid-century modern bungalow offers a lifestyle that feels more like a retreat than a residence. Thoughtful updates blend classic character with modern comfort — from tile flooring throughout to coastal-inspired shiplap accents that ...
- 4 days |
- 543 |
- 39 |
Source: Stellar MLS,MLS#: G5103504 Originating MLS: Lake and Sumter
Originating MLS: Lake and Sumter
Travel times
Living Room
Kitchen
Primary Bedroom
Zillow last checked: 7 hours ago
Listing updated: October 24, 2025 at 03:58am
Listing Provided by:
Robin Skaggs 336-689-7412,
COLDWELL BANKER VANGUARD EDGE 800-948-0938
Source: Stellar MLS,MLS#: G5103504 Originating MLS: Lake and Sumter
Originating MLS: Lake and Sumter

Facts & features
Interior
Bedrooms & bathrooms
- Bedrooms: 3
- Bathrooms: 2
- Full bathrooms: 2
Primary bedroom
- Features: Ceiling Fan(s), Built-in Closet
- Level: First
- Area: 216 Square Feet
- Dimensions: 15x14.4
Bedroom 2
- Features: Ceiling Fan(s), Built-in Closet
- Level: First
- Area: 101.01 Square Feet
- Dimensions: 11.1x9.1
Bedroom 3
- Features: Ceiling Fan(s), Built-in Features, No Closet
- Level: First
- Area: 93.24 Square Feet
- Dimensions: 11.1x8.4
Dining room
- Features: Built-in Closet
- Level: First
- Area: 112.11 Square Feet
- Dimensions: 11.1x10.1
Family room
- Features: Ceiling Fan(s), No Closet
- Level: First
- Area: 306 Square Feet
- Dimensions: 20.4x15
Kitchen
- Features: Breakfast Bar, Pantry, Built-in Closet
- Level: First
- Area: 187 Square Feet
- Dimensions: 18.7x10
Laundry
- Features: No Closet
- Level: First
- Area: 80.6 Square Feet
- Dimensions: 13x6.2
Living room
- Features: No Closet
- Level: First
- Area: 167.66 Square Feet
- Dimensions: 16.6x10.1
Heating
- Central, Heat Pump
Cooling
- Central Air
Appliances
- Included: Bar Fridge, Dishwasher, Disposal, Dryer, Electric Water Heater, Microwave, Range, Refrigerator, Washer
- Laundry: Laundry Room
Features
- Ceiling Fan(s), Dry Bar, Eating Space In Kitchen, Primary Bedroom Main Floor, Solid Surface Counters, Stone Counters
- Flooring: Ceramic Tile
- Windows: Blinds, Double Pane Windows, Shades, Window Treatments, Hurricane Shutters
- Has fireplace: Yes
- Fireplace features: Decorative, Family Room, Non Wood Burning
Interior area
- Total structure area: 1,540
- Total interior livable area: 1,540 sqft
Video & virtual tour
Property
Parking
- Total spaces: 2
- Parking features: Covered
- Carport spaces: 2
Features
- Levels: One
- Stories: 1
- Patio & porch: Patio
- Exterior features: Private Mailbox
- Has private pool: Yes
- Pool features: Gunite, In Ground, Salt Water
- Fencing: Chain Link
- Has view: Yes
- View description: Park/Greenbelt, Pool, Trees/Woods, Pond
- Has water view: Yes
- Water view: Pond
- Body of water: MAGNOLIA PARK
Lot
- Size: 8,990 Square Feet
- Dimensions: 62 x 145
- Features: Cul-De-Sac, City Lot, Level, Near Public Transit
- Residential vegetation: Fruit Trees, Oak Trees
Details
- Additional structures: Workshop
- Parcel number: 534105030040
- Zoning: 17R1C
- Special conditions: None
Construction
Type & style
- Home type: SingleFamily
- Architectural style: Mid-Century Modern
- Property subtype: Single Family Residence
Materials
- Block, Stucco
- Foundation: Slab
- Roof: Membrane
Condition
- Completed
- New construction: No
- Year built: 1961
Utilities & green energy
- Sewer: Public Sewer
- Water: Public
- Utilities for property: BB/HS Internet Available, Cable Available, Electricity Connected, Public, Sewer Connected, Water Connected
Community & HOA
Community
- Subdivision: BIG TREE ACRES SEC 01
HOA
- Has HOA: No
- Pet fee: $0 monthly
Location
- Region: South Daytona
Financial & listing details
- Price per square foot: $227/sqft
- Tax assessed value: $253,578
- Annual tax amount: $3,414
- Date on market: 10/23/2025
- Listing terms: Cash,Conventional
- Ownership: Fee Simple
- Total actual rent: 0
- Electric utility on property: Yes
- Road surface type: Paved, Asphalt