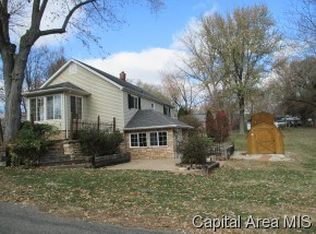Sold for $170,000
$170,000
840 W Oak Ridge St, Springfield, IL 62702
2beds
1,842sqft
Single Family Residence, Residential
Built in 1938
0.5 Acres Lot
$173,600 Zestimate®
$92/sqft
$1,588 Estimated rent
Home value
$173,600
$160,000 - $189,000
$1,588/mo
Zestimate® history
Loading...
Owner options
Explore your selling options
What's special
Impressive character meets stylish updates in a charming 2-4BR home on a spacious lot full of lush landscaping, mature trees and incredible potential. Original hardwood floors and rich wood trim set the tone in the main living spaces, including a classic arched-entry dining room and a bright kitchen with tile floors, modern appliances & large windows with lovely outdoor views. Two main-floor bedrooms are complemented by a stunning, fully updated bathroom featuring sleek black finishes, oak cabinetry, an appealing walk-in shower with a soaking tub in the corner. The finished bsmt adds versatile living space w/plush neutral carpet, built-in shelving, rec room, office, bonus room, laundry & an ultra-modern full bath w/floor-to-ceiling tile & custom vanity. A walk-out den area adds convenience & flexibility for a drop zone, breezeway or many other creative & practical uses of space. Outside, enjoy privacy & functionality with three total sheds—one near the main house and two near a separate 520 sqft structure tucked privately away with its own attached deck. The second dwelling is currently gutted and ready for your vision—ideal as a guesthouse, income opportunity, or studio. From timeless charm to modern flair and exciting possibilities, this home has something special for every stage of life. Property available for combined sale with 1428 N MacArthur, adjacent lot zoned B-2 list price: $50,000. PIN#: 14-21.0-376-031 MLS#CA1038140 for a combined price of $200,000.
Zillow last checked: 8 hours ago
Listing updated: August 28, 2025 at 01:27pm
Listed by:
Kyle T Killebrew Mobl:217-741-4040,
The Real Estate Group, Inc.
Bought with:
Jami R Winchester, 475109074
The Real Estate Group, Inc.
Source: RMLS Alliance,MLS#: CA1038142 Originating MLS: Capital Area Association of Realtors
Originating MLS: Capital Area Association of Realtors

Facts & features
Interior
Bedrooms & bathrooms
- Bedrooms: 2
- Bathrooms: 2
- Full bathrooms: 2
Bedroom 1
- Level: Main
- Dimensions: 10ft 4in x 12ft 1in
Bedroom 2
- Level: Main
- Dimensions: 10ft 4in x 10ft 7in
Other
- Level: Main
- Dimensions: 12ft 4in x 10ft 2in
Other
- Level: Lower
- Dimensions: 11ft 1in x 12ft 3in
Other
- Area: 907
Additional room
- Description: Office
- Level: Lower
- Dimensions: 10ft 7in x 12ft 3in
Additional room 2
- Description: Bonus Room
- Level: Lower
- Dimensions: 10ft 7in x 11ft 7in
Kitchen
- Level: Main
- Dimensions: 12ft 4in x 13ft 2in
Laundry
- Level: Lower
- Dimensions: 5ft 7in x 9ft 5in
Living room
- Level: Main
- Dimensions: 12ft 4in x 11ft 4in
Main level
- Area: 935
Recreation room
- Level: Lower
- Dimensions: 10ft 7in x 21ft 11in
Heating
- Forced Air
Cooling
- Central Air
Appliances
- Included: Dishwasher, Range, Refrigerator, Washer, Dryer, Gas Water Heater
Features
- Ceiling Fan(s), High Speed Internet
- Windows: Replacement Windows
- Basement: Daylight,Egress Window(s),Finished
- Number of fireplaces: 2
Interior area
- Total structure area: 935
- Total interior livable area: 1,842 sqft
Property
Parking
- Parking features: On Street, Alley Access
- Has uncovered spaces: Yes
Features
- Patio & porch: Patio
Lot
- Size: 0.50 Acres
- Dimensions: 105 x 208
- Features: Wooded, Sloped
Details
- Additional structures: Shed(s)
- Parcel number: 14210327019
Construction
Type & style
- Home type: SingleFamily
- Architectural style: Bungalow
- Property subtype: Single Family Residence, Residential
Materials
- Aluminum Siding, Vinyl Siding, Cement Siding
- Foundation: Concrete Perimeter
- Roof: Shingle
Condition
- New construction: No
- Year built: 1938
Utilities & green energy
- Sewer: Public Sewer
- Water: Public
- Utilities for property: Cable Available
Community & neighborhood
Location
- Region: Springfield
- Subdivision: Oak Ridge
Other
Other facts
- Road surface type: Paved
Price history
| Date | Event | Price |
|---|---|---|
| 8/27/2025 | Sold | $170,000+3%$92/sqft |
Source: | ||
| 8/9/2025 | Pending sale | $165,000$90/sqft |
Source: | ||
| 7/29/2025 | Listed for sale | $165,000+23.6%$90/sqft |
Source: | ||
| 12/2/2022 | Sold | $133,500+2.8%$72/sqft |
Source: | ||
| 9/28/2022 | Pending sale | $129,900$71/sqft |
Source: | ||
Public tax history
Tax history is unavailable.
Neighborhood: Oak Ridge
Nearby schools
GreatSchools rating
- 6/10Enos Elementary SchoolGrades: K-5Distance: 0.5 mi
- 2/10U S Grant Middle SchoolGrades: 6-8Distance: 1.7 mi
- 1/10Lanphier High SchoolGrades: 9-12Distance: 1.5 mi
Get pre-qualified for a loan
At Zillow Home Loans, we can pre-qualify you in as little as 5 minutes with no impact to your credit score.An equal housing lender. NMLS #10287.
