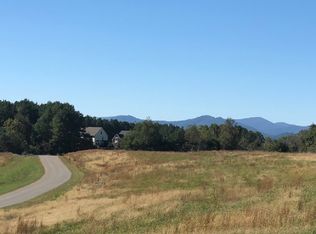Closed
$750,000
840 Welsh Run Rd, Ruckersville, VA 22968
3beds
2,830sqft
Single Family Residence
Built in 1854
1.44 Acres Lot
$759,200 Zestimate®
$265/sqft
$2,631 Estimated rent
Home value
$759,200
Estimated sales range
Not available
$2,631/mo
Zestimate® history
Loading...
Owner options
Explore your selling options
What's special
Extraordinary & beautifully unique church residence, redesigned by architect Bruce Wardell as his personal residence. The circa 1854 Mount Paran Church has been further enhanced & improved by the current owners - there is nothing like it! Step through the double doors into the vestibule and then into the soaring 16 ft tall wainscoted sanctuary complete with a loft and side rows of tall windows providing an abundance of natural light. Pressed tin ceiling and rich oak floors compliment the clean lines of the open interior floor plan. A separate "Sunday School" addition has 3 or 4 bedrooms and 3 full baths. Metal roof on the church & steeple. Private rear deck with hot tub & grill. Stunning Blue Ridge mountain views complete the outstanding bucolic setting. An excellent full or part time residence for a discerning new owner.
Zillow last checked: 8 hours ago
Listing updated: August 07, 2025 at 10:16am
Listed by:
WILL FAULCONER 434-987-9455,
MCLEAN FAULCONER INC., REALTOR,
TIM MICHEL 434-960-1124,
MCLEAN FAULCONER INC., REALTOR
Bought with:
BETHANY S DAVIS, 0225270455
KELLER WILLIAMS ALLIANCE - CHARLOTTESVILLE
Source: CAAR,MLS#: 663945 Originating MLS: Charlottesville Area Association of Realtors
Originating MLS: Charlottesville Area Association of Realtors
Facts & features
Interior
Bedrooms & bathrooms
- Bedrooms: 3
- Bathrooms: 3
- Full bathrooms: 3
- Main level bathrooms: 2
- Main level bedrooms: 1
Primary bedroom
- Level: First
Bedroom
- Level: Basement
Bathroom
- Level: First
Bathroom
- Level: Basement
Foyer
- Level: First
Great room
- Level: First
Kitchen
- Level: First
Loft
- Level: First
Study
- Level: First
Heating
- Central
Cooling
- Central Air, Heat Pump
Appliances
- Included: Built-In Oven, Dishwasher, Electric Range, Microwave, Refrigerator, Dryer, Washer
Features
- Double Vanity, Primary Downstairs, Entrance Foyer, Loft, Recessed Lighting
- Flooring: Carpet, Ceramic Tile, Hardwood
- Basement: Heated,Interior Entry,Partial,Partially Finished
- Number of fireplaces: 1
- Fireplace features: One
Interior area
- Total structure area: 2,830
- Total interior livable area: 2,830 sqft
- Finished area above ground: 2,160
- Finished area below ground: 670
Property
Features
- Levels: One
- Stories: 1
- Patio & porch: Deck
- Has view: Yes
- View description: Rural
Lot
- Size: 1.44 Acres
- Features: Garden, Landscaped, Level, Open Lot
Details
- Parcel number: 58 A9
- Zoning description: A-1 Agricultural
Construction
Type & style
- Home type: SingleFamily
- Architectural style: Other
- Property subtype: Single Family Residence
Materials
- Stick Built, Wood Siding
- Foundation: Block, Poured
Condition
- New construction: No
- Year built: 1854
Utilities & green energy
- Sewer: Septic Tank
- Water: Private, Well
- Utilities for property: High Speed Internet Available
Community & neighborhood
Security
- Security features: Security System
Location
- Region: Ruckersville
- Subdivision: NONE
Price history
| Date | Event | Price |
|---|---|---|
| 8/6/2025 | Sold | $750,000-5.7%$265/sqft |
Source: | ||
| 5/19/2025 | Pending sale | $795,000$281/sqft |
Source: | ||
| 5/1/2025 | Listed for sale | $795,000-1.9%$281/sqft |
Source: | ||
| 11/18/2022 | Listing removed | -- |
Source: | ||
| 5/18/2022 | Listed for sale | $810,000+8000%$286/sqft |
Source: | ||
Public tax history
| Year | Property taxes | Tax assessment |
|---|---|---|
| 2025 | $3,066 +3.3% | $444,300 +6.3% |
| 2024 | $2,968 -2.7% | $418,000 |
| 2023 | $3,051 +12.2% | $418,000 +26% |
Find assessor info on the county website
Neighborhood: 22968
Nearby schools
GreatSchools rating
- 5/10Nathanael Greene Elementary SchoolGrades: 3-5Distance: 5.3 mi
- 4/10William Monroe Middle SchoolGrades: 6-8Distance: 5.3 mi
- 7/10William Monroe High SchoolGrades: 9-12Distance: 5.2 mi
Schools provided by the listing agent
- Elementary: Ruckersville
- Middle: William Monroe
- High: William Monroe
Source: CAAR. This data may not be complete. We recommend contacting the local school district to confirm school assignments for this home.
Get pre-qualified for a loan
At Zillow Home Loans, we can pre-qualify you in as little as 5 minutes with no impact to your credit score.An equal housing lender. NMLS #10287.
Sell with ease on Zillow
Get a Zillow Showcase℠ listing at no additional cost and you could sell for —faster.
$759,200
2% more+$15,184
With Zillow Showcase(estimated)$774,384
