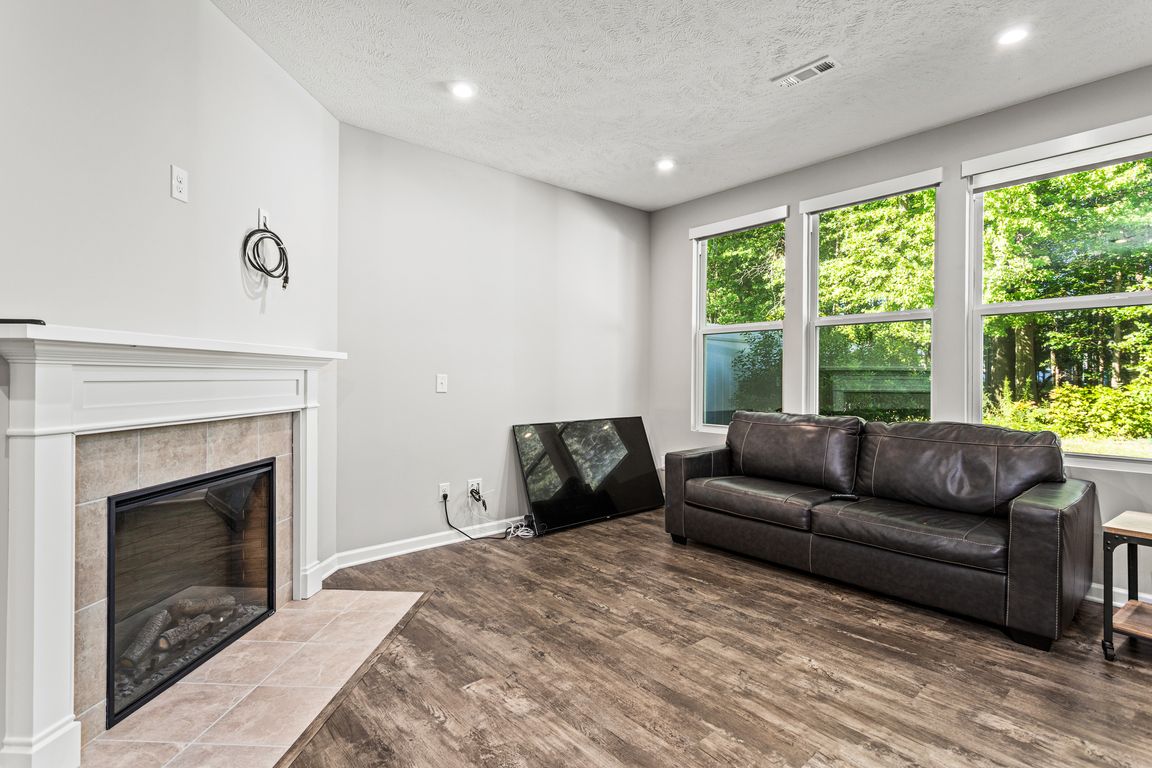
For sale
$389,900
3beds
1,902sqft
840 Woodside Dr, Westlake, OH 44145
3beds
1,902sqft
Townhouse, condominium, multi family, single family residence
Built in 2020
2 Attached garage spaces
$205 price/sqft
$154 monthly HOA fee
What's special
Modern finishesQuiet patioOpen living spacePeaceful wooded viewsOpen-concept main floorLuxurious primary suiteBuilt-in marble seat
Welcome to this beautifully designed 3-bedroom, 2.5-bath townhome in the heart of Westlake, built in 2020 by Pulte Homes. Backing to peaceful wooded views, this home offers a perfect blend of modern finishes, functional design, and natural tranquility. Step inside to an open-concept main floor filled with natural light, thanks to 9-foot ...
- 6 days
- on Zillow |
- 748 |
- 24 |
Likely to sell faster than
Source: MLS Now,MLS#: 5153455 Originating MLS: Akron Cleveland Association of REALTORS
Originating MLS: Akron Cleveland Association of REALTORS
Travel times
Living Room
Kitchen
Primary Bedroom
Zillow last checked: 7 hours ago
Listing updated: September 03, 2025 at 03:08pm
Listing Provided by:
Jenna Schilla 330-354-2940 jennasellinghouses@gmail.com,
EXP Realty, LLC.,
Amy L Hoes 330-416-1597,
EXP Realty, LLC.
Source: MLS Now,MLS#: 5153455 Originating MLS: Akron Cleveland Association of REALTORS
Originating MLS: Akron Cleveland Association of REALTORS
Facts & features
Interior
Bedrooms & bathrooms
- Bedrooms: 3
- Bathrooms: 3
- Full bathrooms: 2
- 1/2 bathrooms: 1
- Main level bathrooms: 1
Heating
- Forced Air, Gas
Cooling
- Central Air
Appliances
- Included: Dryer, Dishwasher, Microwave, Range, Refrigerator, Washer
- Laundry: Upper Level
Features
- Ceiling Fan(s), Double Vanity, Kitchen Island, Recessed Lighting, Smart Home, Walk-In Closet(s)
- Windows: Blinds
- Has basement: No
- Number of fireplaces: 1
- Fireplace features: Living Room
Interior area
- Total structure area: 1,902
- Total interior livable area: 1,902 sqft
- Finished area above ground: 1,902
Video & virtual tour
Property
Parking
- Total spaces: 2
- Parking features: Attached, Garage
- Attached garage spaces: 2
Features
- Levels: Two
- Stories: 2
- Patio & porch: Patio
- Fencing: Vinyl
Lot
- Size: 2,125.73 Square Feet
Details
- Parcel number: 21203009
Construction
Type & style
- Home type: Condo
- Architectural style: Cluster Home
- Property subtype: Townhouse, Condominium, Multi Family, Single Family Residence
- Attached to another structure: Yes
Materials
- Aluminum Siding, Vinyl Siding
- Foundation: Block
- Roof: Asphalt,Shingle
Condition
- Year built: 2020
Utilities & green energy
- Sewer: Public Sewer
- Water: Public
Community & HOA
Community
- Subdivision: Parkway Crossing
HOA
- Has HOA: Yes
- Services included: Association Management, Insurance, Maintenance Grounds, Snow Removal
- HOA fee: $154 monthly
- HOA name: Parkway Crossing Hoa
Location
- Region: Westlake
Financial & listing details
- Price per square foot: $205/sqft
- Tax assessed value: $424,900
- Annual tax amount: $7,045
- Date on market: 9/3/2025
- Listing terms: Cash,Conventional