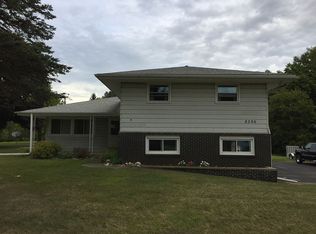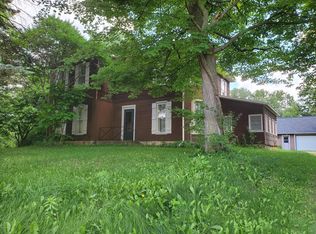Sold for $349,500
$349,500
8400 Clinton Rd, Jackson, MI 49201
3beds
1,704sqft
Single Family Residence
Built in 1984
11.3 Acres Lot
$-- Zestimate®
$205/sqft
$1,507 Estimated rent
Home value
Not available
Estimated sales range
Not available
$1,507/mo
Zestimate® history
Loading...
Owner options
Explore your selling options
What's special
What an amazing home and property. First time on the market this comfortable home has a very large family room overlooking the acreage and one of the 2 ponds. The family room offers plenty of natural light and features a cathedral ceiling along with a wood stove and a gas fireplace. The home has 3 bedrooms, 2 bathrooms, basement, a living room with gas fireplace and stove and refrigerator. For those that are looking for storage or workshop space this must be seen. The garage next to the home is insulated, heated, has a 1/2 bath and drive through front and rear doors. This is really an amazing building that can be used year round as a workshop, workout area, garage, additional gathering area or just for garage purposes. The 2nd Large 36 x 26 pole building is perfect for storage or another separate work area. The property itself is beautiful. With rolling hills, trails cut through the woods, a natural pond area and a dug pond this is a one of a kind property. It is perfect for the hunter or recreational enthusiast or anyone that would just like to connect with nature. This is one of those one of a kind properties that will bring memories for your family for years to come.
Zillow last checked: 8 hours ago
Listing updated: November 22, 2024 at 07:29am
Listed by:
David Corder 517-403-9710,
Howard Hanna Real Estate Services-Tecumseh
Bought with:
JERRID EHLINGER, 6501382506
ERA REARDON REALTY, L.L.C.
Source: MiRealSource,MLS#: 50153875 Originating MLS: Lenawee County Association of REALTORS
Originating MLS: Lenawee County Association of REALTORS
Facts & features
Interior
Bedrooms & bathrooms
- Bedrooms: 3
- Bathrooms: 2
- Full bathrooms: 2
- Main level bathrooms: 2
- Main level bedrooms: 3
Bedroom 1
- Level: Main
- Area: 169
- Dimensions: 13 x 13
Bedroom 2
- Level: Main
- Area: 117
- Dimensions: 13 x 9
Bedroom 3
- Level: Main
- Area: 100
- Dimensions: 10 x 10
Bathroom 1
- Level: Main
Bathroom 2
- Level: Main
Dining room
- Level: Main
- Area: 168
- Dimensions: 14 x 12
Family room
- Level: Main
- Area: 459
- Dimensions: 27 x 17
Kitchen
- Level: Main
- Area: 120
- Dimensions: 12 x 10
Living room
- Features: Carpet
- Level: Main
- Area: 320
- Dimensions: 20 x 16
Heating
- Forced Air, Natural Gas
Cooling
- Ceiling Fan(s), Central Air
Appliances
- Included: Dryer, Range/Oven, Refrigerator, Washer, Electric Water Heater
Features
- Cathedral/Vaulted Ceiling, Sump Pump
- Flooring: Carpet
- Windows: Bay Window(s)
- Basement: Full,Sump Pump
- Number of fireplaces: 3
- Fireplace features: Gas, Great Room, Living Room, Wood Burning Stove
Interior area
- Total structure area: 2,904
- Total interior livable area: 1,704 sqft
- Finished area above ground: 1,704
- Finished area below ground: 0
Property
Parking
- Total spaces: 4
- Parking features: Garage, Detached, Electric in Garage, Garage Door Opener, Heated Garage, Workshop in Garage
- Garage spaces: 4
Features
- Levels: One
- Stories: 1
- Patio & porch: Porch
- Exterior features: Garden
- Has view: Yes
- View description: Rural View
- Waterfront features: Pond
- Body of water: None
- Frontage type: Road
- Frontage length: 300
Lot
- Size: 11.30 Acres
- Features: Rural, Rolling/Hilly, Wooded
Details
- Additional structures: Pole Barn, Shed(s), Workshop
- Parcel number: 000023630100101
- Zoning description: Residential
- Special conditions: Private
Construction
Type & style
- Home type: SingleFamily
- Architectural style: Ranch
- Property subtype: Single Family Residence
Materials
- Wood Siding
- Foundation: Basement
Condition
- New construction: No
- Year built: 1984
Utilities & green energy
- Electric: 220 Volts in Garage
- Sewer: Septic Tank
- Water: Private Well
Community & neighborhood
Location
- Region: Jackson
- Subdivision: None
Other
Other facts
- Listing agreement: Exclusive Right To Sell
- Listing terms: Cash,Conventional,FHA,USDA Loan
- Road surface type: Paved
Price history
| Date | Event | Price |
|---|---|---|
| 11/22/2024 | Pending sale | $385,000+10.2%$226/sqft |
Source: | ||
| 11/21/2024 | Sold | $349,500-9.2%$205/sqft |
Source: | ||
| 10/5/2024 | Contingent | $385,000$226/sqft |
Source: | ||
| 8/30/2024 | Listed for sale | $385,000$226/sqft |
Source: | ||
Public tax history
| Year | Property taxes | Tax assessment |
|---|---|---|
| 2020 | $1,832 | -- |
| 2019 | $1,832 +29.5% | $81,800 +23.4% |
| 2018 | $1,414 | $66,300 +1.4% |
Find assessor info on the county website
Neighborhood: 49201
Nearby schools
GreatSchools rating
- 4/10Northwest Elementary SchoolGrades: 3-5Distance: 5.4 mi
- 4/10R.W. Kidder Middle SchoolGrades: 6-8Distance: 2 mi
- 6/10Northwest High SchoolGrades: 9-12Distance: 1.9 mi
Schools provided by the listing agent
- District: Northwest School District
Source: MiRealSource. This data may not be complete. We recommend contacting the local school district to confirm school assignments for this home.
Get pre-qualified for a loan
At Zillow Home Loans, we can pre-qualify you in as little as 5 minutes with no impact to your credit score.An equal housing lender. NMLS #10287.

