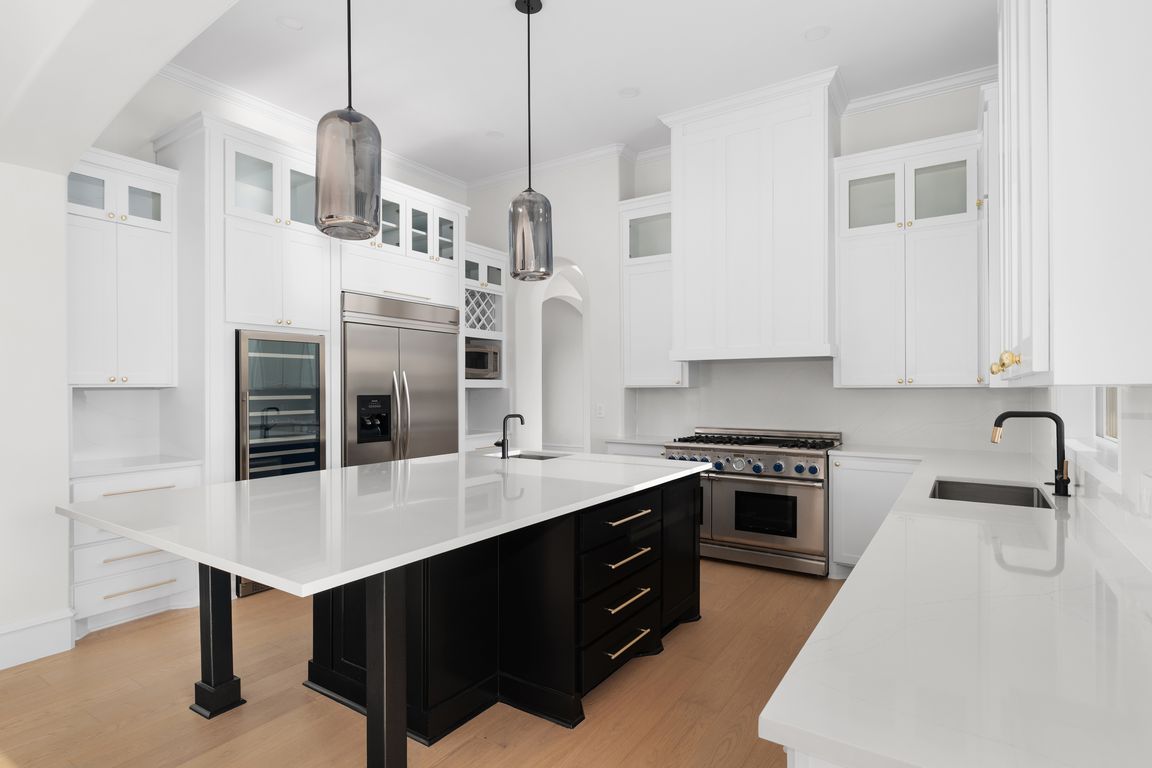
Pending
$1,999,990
4beds
5,134sqft
8400 Denali Pkwy, Austin, TX 78726
4beds
5,134sqft
Single family residence
Built in 2006
1.00 Acres
3 Attached garage spaces
$390 price/sqft
$405 annually HOA fee
What's special
Spacious lawnFlexible auxiliary spaceDual bosch dishwashersCovered patiosMassive quartz islandCul-de-sac lotZephyr wine fridge
Perched high in Austins scenic Grandview Hills, this refined Hill Country estate offers a rare blend of modern luxury, architectural detail, and panoramic privacy. Set on a 1+-acre cul-de-sac lot with no rear neighbors and backing to protected greenbelt, the home delivers unobstructed views of the Texas skyline. At over 5,100 ...
- 72 days |
- 223 |
- 2 |
Source: Unlock MLS,MLS#: 7240758
Travel times
Living Room
Kitchen
Dining Room
Zillow last checked: 7 hours ago
Listing updated: September 11, 2025 at 03:23pm
Listed by:
Ross Speed (512) 626-6694,
Compass RE Texas, LLC (512) 575-3644
Source: Unlock MLS,MLS#: 7240758
Facts & features
Interior
Bedrooms & bathrooms
- Bedrooms: 4
- Bathrooms: 5
- Full bathrooms: 4
- 1/2 bathrooms: 1
- Main level bedrooms: 1
Heating
- Central
Cooling
- Central Air
Appliances
- Included: Dishwasher, Disposal, Freezer, Gas Range, Free-Standing Gas Oven, Double Oven, Free-Standing Gas Range, Free-Standing Refrigerator, Vented Exhaust Fan, Warming Drawer, Wine Refrigerator
Features
- Bookcases, Built-in Features, Ceiling Fan(s), High Ceilings, Vaulted Ceiling(s), Quartz Counters, Crown Molding, Double Vanity, French Doors, Kitchen Island, Multiple Dining Areas, Multiple Living Areas, Open Floorplan, Pantry, Primary Bedroom on Main, Recessed Lighting, Smart Thermostat, Soaking Tub, Walk-In Closet(s), Washer Hookup, Wet Bar
- Flooring: Wood
- Windows: Plantation Shutters, Window Treatments
- Number of fireplaces: 1
- Fireplace features: Gas, Living Room
Interior area
- Total interior livable area: 5,134 sqft
Video & virtual tour
Property
Parking
- Total spaces: 3
- Parking features: Attached, Circular Driveway, Garage, Garage Faces Side
- Attached garage spaces: 3
Accessibility
- Accessibility features: None
Features
- Levels: Two
- Stories: 2
- Patio & porch: Covered, Patio, Porch
- Exterior features: Balcony, Lighting, Private Yard
- Has private pool: Yes
- Pool features: In Ground, Pool/Spa Combo, Waterfall
- Spa features: Heated, Hot Tub, In Ground
- Fencing: Back Yard, Wrought Iron
- Has view: Yes
- View description: Hill Country, Panoramic
- Waterfront features: None
Lot
- Size: 1.01 Acres
- Features: Back to Park/Greenbelt, Sprinkler - In-ground
Details
- Additional structures: None
- Parcel number: 01643404450000
- Special conditions: Standard
Construction
Type & style
- Home type: SingleFamily
- Property subtype: Single Family Residence
Materials
- Foundation: Slab
- Roof: Tile
Condition
- Resale
- New construction: No
- Year built: 2006
Utilities & green energy
- Sewer: Public Sewer
- Water: Public
- Utilities for property: Electricity Connected, Natural Gas Connected, Water Connected
Community & HOA
Community
- Features: Cluster Mailbox, Common Grounds
- Subdivision: Grandview Hills Sec 08
HOA
- Has HOA: Yes
- Services included: Maintenance Grounds
- HOA fee: $405 annually
- HOA name: Grandview Hills
Location
- Region: Austin
Financial & listing details
- Price per square foot: $390/sqft
- Tax assessed value: $1,907,493
- Annual tax amount: $40,405
- Date on market: 8/19/2025
- Listing terms: Cash,Conventional,FHA,VA Loan
- Electric utility on property: Yes