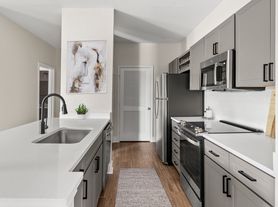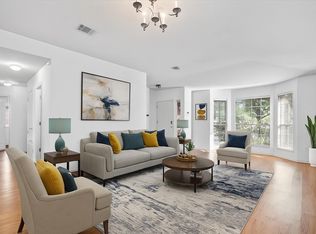For Lease in South Austin's coveted Maple Run. Beautifully updated single story living in the highly sought after, well-established Maple Run community. Fantastic location with easy access to HEB, Costco, Alamo Drafthouse, The Sunset Valley Shops on Brodie, Arbor Trails, Circle C disc golf course, community parks, and more! Inside you will find 3 bedrooms, a flex space for a home office, two updated full bathrooms, a stylish updated kitchen and a gorgeous living room under soaring beamed & vaulted ceilings. Featuring gleaming hardwoods in the living room and hallways, with wood look tile in the kitchen and cozy carpeting in the bedrooms. The kitchen boasts marbled quartz countertops, stainless steel appliances, a pantry, and an oversized peninsula with inviting bar seating. Enjoy a spacious primary suite with a private ensuite with an updated quartz-topped double vanity, modern frameless walk-in shower, and a walk-in closet. In addition to the three bedrooms there is a versatile flex room perfect for an office, playroom, storage, and more. The backyard is a great setting for relaxing and entertaining, complete with mature trees and an extended covered patio. Fantastic location just 15 minutes from Downtown or ABIA. The refrigerator, washer, and dryer are included. Google Fiber is available! Schedule a showing today! The landlord will consider a 2-year lease. Up to two pets allowed (dog or cats, under 40 lbs) with a deposit of $300 per pet.
House for rent
$2,500/mo
8400 Horton Trl, Austin, TX 78749
3beds
1,374sqft
Price may not include required fees and charges.
Singlefamily
Available now
Cats, dogs OK
Central air, electric, ceiling fan
Electric dryer hookup laundry
4 Attached garage spaces parking
Central, fireplace
What's special
Updated single story livingExtended covered patioStainless steel appliancesPrivate ensuiteMarbled quartz countertopsGleaming hardwoodsStylish updated kitchen
- 53 days |
- -- |
- -- |
Travel times
Facts & features
Interior
Bedrooms & bathrooms
- Bedrooms: 3
- Bathrooms: 2
- Full bathrooms: 2
Heating
- Central, Fireplace
Cooling
- Central Air, Electric, Ceiling Fan
Appliances
- Included: Dishwasher, Disposal, Microwave, Oven, Range, Refrigerator, WD Hookup
- Laundry: Electric Dryer Hookup, Hookups, In Garage, Washer Hookup
Features
- Beamed Ceilings, Breakfast Bar, Ceiling Fan(s), Double Vanity, Eat-in Kitchen, Electric Dryer Hookup, Entrance Foyer, High Ceilings, No Interior Steps, Open Floorplan, Pantry, Primary Bedroom on Main, Quartz Counters, Recessed Lighting, Vaulted Ceiling(s), WD Hookup, Walk In Closet, Walk-In Closet(s), Washer Hookup
- Flooring: Carpet, Tile, Wood
- Has fireplace: Yes
Interior area
- Total interior livable area: 1,374 sqft
Property
Parking
- Total spaces: 4
- Parking features: Attached, Driveway, Garage, Covered
- Has attached garage: Yes
- Details: Contact manager
Features
- Stories: 1
- Exterior features: Contact manager
- Has view: Yes
- View description: Contact manager
Details
- Parcel number: 331244
Construction
Type & style
- Home type: SingleFamily
- Property subtype: SingleFamily
Materials
- Roof: Composition,Shake Shingle
Condition
- Year built: 1985
Community & HOA
Location
- Region: Austin
Financial & listing details
- Lease term: 12 Months
Price history
| Date | Event | Price |
|---|---|---|
| 10/2/2025 | Price change | $2,500-2%$2/sqft |
Source: Unlock MLS #1886517 | ||
| 9/23/2025 | Price change | $2,550-1.9%$2/sqft |
Source: Unlock MLS #1886517 | ||
| 8/27/2025 | Price change | $2,600-1.9%$2/sqft |
Source: Unlock MLS #1886517 | ||
| 8/15/2025 | Listed for rent | $2,650+6%$2/sqft |
Source: Unlock MLS #1886517 | ||
| 1/22/2023 | Listing removed | -- |
Source: Zillow Rentals | ||

