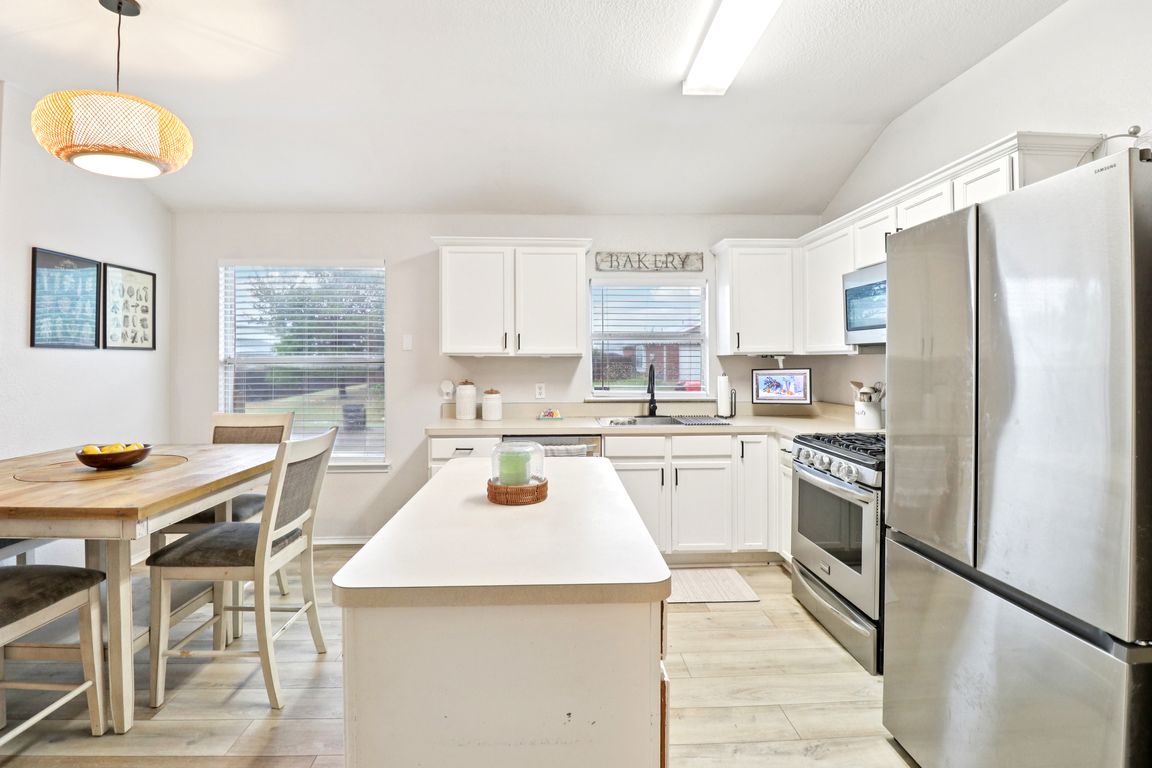
For salePrice cut: $1K (9/24)
$305,000
3beds
1,836sqft
8400 Minturn Dr, Fort Worth, TX 76131
3beds
1,836sqft
Single family residence
Built in 2003
6,969 sqft
2 Attached garage spaces
$166 price/sqft
$135 quarterly HOA fee
What's special
Cozy fireplaceSplit floorplanOpen concept floorplanStainless steel appliancesPlenty of storageLuxurious ensuiteLarge walk-in closet
Up to $4,000 closing cost credit available to buy down your interest rate down or help with closing costs! Step into this beautifully updated home featuring brand new high-quality LVP flooring and fresh paint throughout. The living room is anchored by a cozy fireplace, creating a perfect space to gather and ...
- 43 days |
- 834 |
- 37 |
Likely to sell faster than
Source: NTREIS,MLS#: 21038384
Travel times
Family Room
Kitchen
Primary Bedroom
Zillow last checked: 7 hours ago
Listing updated: September 27, 2025 at 08:34am
Listed by:
Tanya O'neil 0670209 214-404-9573,
Great Western Realty 817-689-2888
Source: NTREIS,MLS#: 21038384
Facts & features
Interior
Bedrooms & bathrooms
- Bedrooms: 3
- Bathrooms: 2
- Full bathrooms: 2
Primary bedroom
- Features: En Suite Bathroom, Walk-In Closet(s)
- Level: First
- Dimensions: 15 x 14
Bedroom
- Level: First
- Dimensions: 13 x 12
Bedroom
- Level: First
- Dimensions: 11 x 10
Primary bathroom
- Features: En Suite Bathroom, Garden Tub/Roman Tub, Separate Shower
- Level: First
- Dimensions: 14 x 17
Breakfast room nook
- Level: First
- Dimensions: 15 x 10
Dining room
- Level: First
- Dimensions: 15 x 10
Other
- Level: First
- Dimensions: 8 x 10
Kitchen
- Features: Built-in Features, Eat-in Kitchen, Kitchen Island, Pantry
- Level: First
- Dimensions: 15 x 10
Living room
- Level: First
- Dimensions: 17 x 15
Living room
- Level: First
- Dimensions: 15 x 14
Utility room
- Features: Utility Room
- Level: First
- Dimensions: 7 x 6
Heating
- Central
Cooling
- Central Air, Electric
Appliances
- Included: Some Gas Appliances, Dishwasher, Disposal, Gas Range, Microwave, Plumbed For Gas
- Laundry: Washer Hookup, Electric Dryer Hookup, Laundry in Utility Room
Features
- Eat-in Kitchen, Kitchen Island, Walk-In Closet(s)
- Flooring: Carpet, Ceramic Tile, Vinyl
- Windows: Window Coverings
- Has basement: No
- Number of fireplaces: 1
- Fireplace features: Family Room, Gas Log, Gas Starter
Interior area
- Total interior livable area: 1,836 sqft
Video & virtual tour
Property
Parking
- Total spaces: 2
- Parking features: Door-Multi, Garage Faces Front, Garage, Garage Door Opener
- Attached garage spaces: 2
Features
- Levels: One
- Stories: 1
- Patio & porch: Deck
- Pool features: None, Community
Lot
- Size: 6,969.6 Square Feet
Details
- Parcel number: 40254879
Construction
Type & style
- Home type: SingleFamily
- Architectural style: Traditional,Detached
- Property subtype: Single Family Residence
Materials
- Brick
- Foundation: Slab
- Roof: Composition
Condition
- Year built: 2003
Utilities & green energy
- Sewer: Public Sewer
- Water: Public
- Utilities for property: Natural Gas Available, Sewer Available, Separate Meters, Water Available
Community & HOA
Community
- Features: Playground, Pool, Trails/Paths, Curbs
- Subdivision: Lasater Add
HOA
- Has HOA: Yes
- Services included: All Facilities, Maintenance Structure
- HOA fee: $135 quarterly
- HOA name: Chisholm Ridge HOA Inc
- HOA phone: 940-340-1575
Location
- Region: Fort Worth
Financial & listing details
- Price per square foot: $166/sqft
- Tax assessed value: $310,162
- Annual tax amount: $7,528
- Date on market: 8/22/2025
- Exclusions: Refrigerator, washer/dryer, curtains and rods