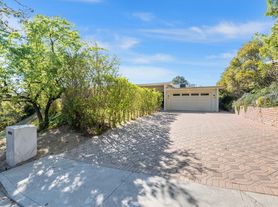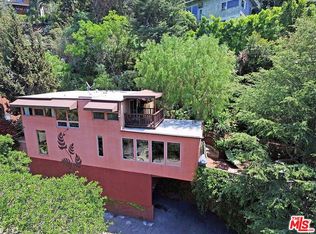Available for Immediate Lease. This beautifully redone one-story Modern is located in the sought-after enclave of Laurel Canyon, known as Laurel Hills. Sited just above Mulholland Drive, this gorgeous home offers sensational views of the San Fernando Valley and beyond. Enter into a spacious open floor plan, boasting vaulted ceilings and large sliding glass doors, affording an abundance of natural light to flood in from front to back. The main spaces are comprised of a living room, dining room connected by a double-sided fireplace. One of the best facets of this property is its designer chef's kitchen (featured on Valerie Bertinelli's Food Network show, "Valerie's Home Cooking" for the past three seasons), featuring top-of-the-line stainless steel appliances, (including a Sub-Zero refrigerator, three ovens, and quartz countertops). The west wing of the property is where one finds a spectacular primary suite, featuring a large walk-in closet, custom built-ins and a stunning bathroom. Also to the west are two generously-sized guest bedrooms with a shared bathroom. A fourth bedroom is positioned separately to the east side of the house and functions perfectly as an office, if desired. Outside, the private backyard oasis boasts mature landscaping, a fire pit with built-in seating and a large swimmers pool perfect for outdoor gatherings. Readily accessible to many shops and restaurants on both the Westside and Valley side of the hills, as well as wonderful nearby hiking trails such as Fryman and Runyon Canyons. This property exudes quintessential California living. Parking is a breeze with a two-car garage and ample space for more in the semi-circular driveway. This thoughtfully designed home offers true luxury, in a prime location, and checks all the boxes for the most discerning tenants.
Copyright The MLS. All rights reserved. Information is deemed reliable but not guaranteed.
House for rent
$16,000/mo
8400 Mulholland Dr, Los Angeles, CA 90046
4beds
2,529sqft
Price may not include required fees and charges.
Singlefamily
Available now
-- Pets
Central air
In unit laundry
2 Attached garage spaces parking
Central, fireplace
What's special
Mature landscapingPrivate backyard oasisSpectacular primary suiteStunning bathroomLarge walk-in closetQuartz countertopsSpacious open floor plan
- 7 days |
- -- |
- -- |
Travel times
Renting now? Get $1,000 closer to owning
Unlock a $400 renter bonus, plus up to a $600 savings match when you open a Foyer+ account.
Offers by Foyer; terms for both apply. Details on landing page.
Facts & features
Interior
Bedrooms & bathrooms
- Bedrooms: 4
- Bathrooms: 3
- Full bathrooms: 3
Rooms
- Room types: Walk In Closet
Heating
- Central, Fireplace
Cooling
- Central Air
Appliances
- Included: Dishwasher, Disposal, Dryer, Microwave, Range Oven, Refrigerator, Washer
- Laundry: In Unit, Laundry Room
Features
- Built-Ins, Exhaust Fan, Walk In Closet, Walk-In Closet(s)
- Has fireplace: Yes
- Furnished: Yes
Interior area
- Total interior livable area: 2,529 sqft
Property
Parking
- Total spaces: 2
- Parking features: Attached, Covered
- Has attached garage: Yes
- Details: Contact manager
Features
- Stories: 1
- Patio & porch: Patio
- Exterior features: Contact manager
- Has private pool: Yes
- Has view: Yes
- View description: City View
Details
- Parcel number: 5565040042
Construction
Type & style
- Home type: SingleFamily
- Architectural style: RanchRambler
- Property subtype: SingleFamily
Condition
- Year built: 1962
Community & HOA
HOA
- Amenities included: Pool
Location
- Region: Los Angeles
Financial & listing details
- Lease term: Negotiable
Price history
| Date | Event | Price |
|---|---|---|
| 10/1/2025 | Listed for rent | $16,000-9.1%$6/sqft |
Source: | ||
| 7/19/2025 | Listing removed | $17,600$7/sqft |
Source: | ||
| 4/8/2025 | Listed for rent | $17,600+10%$7/sqft |
Source: | ||
| 6/26/2024 | Listing removed | -- |
Source: | ||
| 4/22/2024 | Price change | $16,000-20%$6/sqft |
Source: | ||

