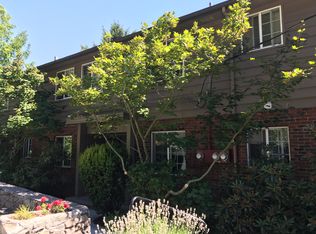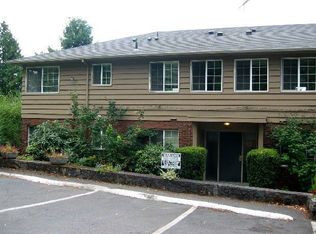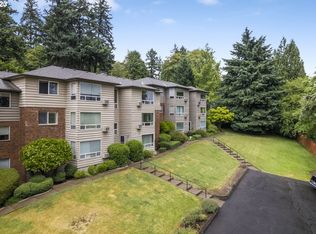Excellent Location! Remodeled Kitchen, New Paint, Newly Finished Tub, New A/C, New Windows, Hardwood Floors, Open Living, Deeded Parking Space, Storage Unit and all minutes from Down Town Portland! All appliances included, large common area/yard in back for dogs and small garden as well! West Hill views. Parking entrance on Westside, park in back, space #5 or guest space. Use East cement stairway.
This property is off market, which means it's not currently listed for sale or rent on Zillow. This may be different from what's available on other websites or public sources.


