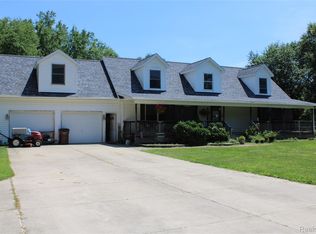Sold for $865,000
$865,000
8400 Wiggins Rd, Howell, MI 48855
5beds
8,263sqft
Single Family Residence
Built in 2000
20 Acres Lot
$873,600 Zestimate®
$105/sqft
$5,608 Estimated rent
Home value
$873,600
$778,000 - $987,000
$5,608/mo
Zestimate® history
Loading...
Owner options
Explore your selling options
What's special
One of a kind custom built, all brick, 5,463 sq/ft Estate, tucked away on 20 private, wooded acres with possible split(s). Property includes a Pond, fruit trees and a 40 X 60 stick frame barn with electricity. This beautiful home includes radiant heated floors in the Kitchen, Nook, Entry Level Primary Ensuite, Bath and the side entry 2-Car Garage. Heated floors run throughout the 2,800 sq/ft finished walkout lower level too. The floor plan includes Gourmet Kitchen w Viking Stove, Sub-Zero refrigerator, 5 large bedrooms all with walk-in closets and 5 ½ baths. There is a lodge-feel Great Room with wood burning fireplace and vaulted ceiling, Formal Living and Dining Rooms. This multigenerational home boasts two complete Kitchens and separate Laundry facilities on all three levels! Primary Bedroom boasts a huge closet, private Bath and adjoining Office. Appliances included; 2 full Kitchens, two full Laundry Sets, Softener, more!
Zillow last checked: 8 hours ago
Listing updated: August 02, 2025 at 11:15am
Listed by:
Craig A Mincy 517-404-1212,
Your Michigan Realty
Bought with:
Kimberly Duff, 6501450094
Keller Williams Paint Creek
Source: Realcomp II,MLS#: 20240064576
Facts & features
Interior
Bedrooms & bathrooms
- Bedrooms: 5
- Bathrooms: 6
- Full bathrooms: 5
- 1/2 bathrooms: 1
Primary bedroom
- Level: Entry
- Dimensions: 15 x 21
Bedroom
- Level: Second
- Dimensions: 14 x 17
Bedroom
- Level: Basement
- Dimensions: 14 x 14
Bedroom
- Level: Second
- Dimensions: 15 x 17
Bedroom
- Level: Basement
- Dimensions: 14 x 14
Bedroom
- Level: Second
- Dimensions: 12 x 14
Bedroom
- Level: Second
- Dimensions: 13 x 14
Primary bathroom
- Level: Entry
- Dimensions: 10 x 12
Other
- Level: Basement
- Dimensions: 6 x 8
Other
- Level: Entry
- Dimensions: 6 x 9
Other
- Level: Second
- Dimensions: 6 x 9
Other
- Level: Basement
- Dimensions: 7 x 9
Other
- Level: Entry
- Dimensions: 4 x 6
Other
- Level: Entry
- Dimensions: 13 x 13
Dining room
- Level: Entry
- Dimensions: 13 x 17
Great room
- Level: Entry
- Dimensions: 16 x 20
Kitchen
- Level: Basement
- Dimensions: 10 x 14
Kitchen
- Level: Entry
- Dimensions: 13 x 16
Laundry
- Level: Entry
- Dimensions: 8 x 10
Laundry
- Level: Second
- Dimensions: 5 x 8
Library
- Level: Entry
- Dimensions: 8 x 10
Living room
- Level: Entry
- Dimensions: 14 x 14
Heating
- Forced Air, Hot Water, Natural Gas, Zoned
Appliances
- Included: Dishwasher, Disposal, Dryer, Exhaust Fan, Free Standing Refrigerator, Gas Cooktop, Microwave, Stainless Steel Appliances, Washer, Water Softener Owned
- Laundry: Laundry Room
Features
- Basement: Finished,Full,Walk Out Access
- Has fireplace: Yes
- Fireplace features: Great Room
Interior area
- Total interior livable area: 8,263 sqft
- Finished area above ground: 5,463
- Finished area below ground: 2,800
Property
Parking
- Total spaces: 2
- Parking features: Two Car Garage, Attached, Direct Access, Garage Faces Side
- Attached garage spaces: 2
Features
- Levels: Two
- Stories: 2
- Entry location: GroundLevelwSteps
- Patio & porch: Covered, Patio, Porch
- Pool features: None
Lot
- Size: 20 Acres
- Dimensions: 692 x 1300 x 659 x 1287
Details
- Parcel number: 0320300012
- Special conditions: Short Sale No,Standard
Construction
Type & style
- Home type: SingleFamily
- Architectural style: Contemporary
- Property subtype: Single Family Residence
Materials
- Brick
- Foundation: Basement, Poured, Sump Pump
- Roof: Asphalt
Condition
- New construction: No
- Year built: 2000
Utilities & green energy
- Sewer: Septic Tank
- Water: Well
Community & neighborhood
Security
- Security features: Security System Owned
Location
- Region: Howell
Other
Other facts
- Listing agreement: Exclusive Right To Sell
- Listing terms: Cash,Conventional
Price history
| Date | Event | Price |
|---|---|---|
| 12/23/2024 | Sold | $865,000-3.9%$105/sqft |
Source: | ||
| 11/24/2024 | Pending sale | $899,900$109/sqft |
Source: | ||
| 10/14/2024 | Price change | $899,900-4.3%$109/sqft |
Source: | ||
| 8/31/2024 | Listed for sale | $939,900+45.7%$114/sqft |
Source: | ||
| 11/3/2018 | Listing removed | $644,900$78/sqft |
Source: Your Michigan Realty #218068757 Report a problem | ||
Public tax history
| Year | Property taxes | Tax assessment |
|---|---|---|
| 2025 | -- | $547,900 -5.6% |
| 2024 | -- | $580,100 +7.8% |
| 2023 | -- | $537,900 +18.1% |
Find assessor info on the county website
Neighborhood: 48855
Nearby schools
GreatSchools rating
- 8/10Voyager Elementary SchoolGrades: PK-5Distance: 7.5 mi
- 6/10Highlander Way Middle SchoolGrades: 6-8Distance: 8 mi
- 8/10Howell High SchoolGrades: 9-12Distance: 7.9 mi
Get a cash offer in 3 minutes
Find out how much your home could sell for in as little as 3 minutes with a no-obligation cash offer.
Estimated market value$873,600
Get a cash offer in 3 minutes
Find out how much your home could sell for in as little as 3 minutes with a no-obligation cash offer.
Estimated market value
$873,600
