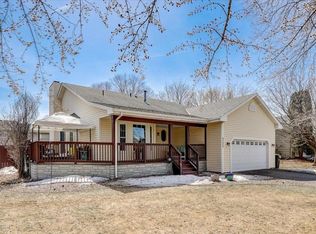Closed
$389,900
8401 115th Ln N, Champlin, MN 55316
3beds
1,826sqft
Single Family Residence
Built in 1988
9,583.2 Square Feet Lot
$391,300 Zestimate®
$214/sqft
$2,437 Estimated rent
Home value
$391,300
$360,000 - $427,000
$2,437/mo
Zestimate® history
Loading...
Owner options
Explore your selling options
What's special
Welcome to your dream home, perfectly situated in a desirable neighborhood. This beautifully updated residence boasts a range of modern features that are sure to impress. Large kitchen with stone countertops and stainless appliances. Dedicated dining space. Beautiful hardwoods. Tons of natural light throughout (Pella Windows). Spacious primary bedroom with walk-in closet. Full upper bath and large 3/4 bath in the lower level. Insulated and heated garage with bump out for additional storage. Lower level family room with fireplace and large windows. Many recent improvements (see the supplements). Conveniently located near shopping, dining and access to parks and trail systems. Come take a look today!
Zillow last checked: 8 hours ago
Listing updated: May 06, 2025 at 11:19am
Listed by:
Matt Bartholomew 507-606-9600,
Real Broker, LLC.
Bought with:
Jessica Moscho
Keller Williams Classic Rlty NW
Source: NorthstarMLS as distributed by MLS GRID,MLS#: 6649110
Facts & features
Interior
Bedrooms & bathrooms
- Bedrooms: 3
- Bathrooms: 2
- Full bathrooms: 1
- 3/4 bathrooms: 1
Bedroom 1
- Level: Upper
- Area: 204 Square Feet
- Dimensions: 17x12
Bedroom 2
- Area: 110 Square Feet
- Dimensions: 11x10
Bedroom 3
- Area: 140 Square Feet
- Dimensions: 14x10
Deck
- Level: Main
- Area: 224 Square Feet
- Dimensions: 16x14
Dining room
- Level: Main
- Area: 132 Square Feet
- Dimensions: 12x11
Family room
- Level: Lower
- Area: 240 Square Feet
- Dimensions: 20x12
Kitchen
- Level: Main
- Area: 156 Square Feet
- Dimensions: 13x12
Living room
- Level: Upper
- Area: 224 Square Feet
- Dimensions: 16x14
Heating
- Forced Air
Cooling
- Central Air
Appliances
- Included: Dishwasher, Disposal, Dryer, Gas Water Heater, Microwave, Range, Refrigerator, Stainless Steel Appliance(s), Washer, Water Softener Owned
Features
- Basement: Block,Egress Window(s),Finished,Partially Finished,Storage Space
- Number of fireplaces: 1
- Fireplace features: Gas
Interior area
- Total structure area: 1,826
- Total interior livable area: 1,826 sqft
- Finished area above ground: 1,126
- Finished area below ground: 563
Property
Parking
- Total spaces: 2
- Parking features: Attached, Concrete, Garage, Garage Door Opener, Heated Garage, Insulated Garage, Storage
- Attached garage spaces: 2
- Has uncovered spaces: Yes
Accessibility
- Accessibility features: None
Features
- Levels: Three Level Split
- Patio & porch: Covered, Deck, Front Porch, Porch
- Pool features: None
- Fencing: None
Lot
- Size: 9,583 sqft
- Dimensions: 120 x 80
- Features: Many Trees
Details
- Foundation area: 1126
- Parcel number: 3112021130022
- Zoning description: Residential-Single Family
Construction
Type & style
- Home type: SingleFamily
- Property subtype: Single Family Residence
Materials
- Vinyl Siding, Block, Frame
- Roof: Age Over 8 Years
Condition
- Age of Property: 37
- New construction: No
- Year built: 1988
Utilities & green energy
- Electric: Circuit Breakers
- Gas: Natural Gas
- Sewer: City Sewer/Connected
- Water: City Water/Connected
- Utilities for property: Underground Utilities
Community & neighborhood
Location
- Region: Champlin
- Subdivision: Westwood North 2nd Add
HOA & financial
HOA
- Has HOA: No
Other
Other facts
- Road surface type: Paved
Price history
| Date | Event | Price |
|---|---|---|
| 3/7/2025 | Sold | $389,900+2.6%$214/sqft |
Source: | ||
| 1/30/2025 | Pending sale | $379,900$208/sqft |
Source: | ||
| 1/25/2025 | Listed for sale | $379,900$208/sqft |
Source: | ||
| 1/23/2025 | Pending sale | $379,900$208/sqft |
Source: | ||
| 1/15/2025 | Listed for sale | $379,900+43.4%$208/sqft |
Source: | ||
Public tax history
| Year | Property taxes | Tax assessment |
|---|---|---|
| 2025 | $4,214 +5.1% | $357,900 -1.5% |
| 2024 | $4,008 +4.9% | $363,500 +2.6% |
| 2023 | $3,821 +13.9% | $354,200 +3.3% |
Find assessor info on the county website
Neighborhood: 55316
Nearby schools
GreatSchools rating
- 8/10Oxbow Creek Elementary SchoolGrades: K-5Distance: 1.4 mi
- 7/10Jackson Middle SchoolGrades: 6-8Distance: 1.9 mi
- 7/10Champlin Park Senior High SchoolGrades: 9-12Distance: 1.8 mi
Get a cash offer in 3 minutes
Find out how much your home could sell for in as little as 3 minutes with a no-obligation cash offer.
Estimated market value
$391,300
Get a cash offer in 3 minutes
Find out how much your home could sell for in as little as 3 minutes with a no-obligation cash offer.
Estimated market value
$391,300
