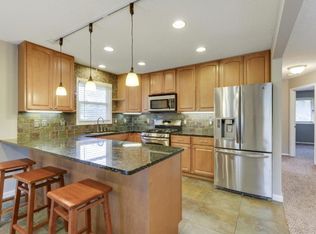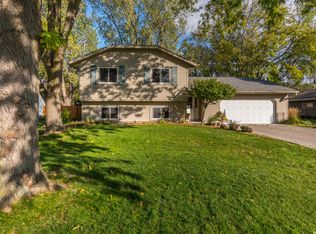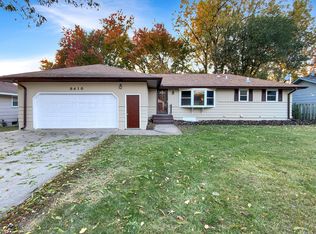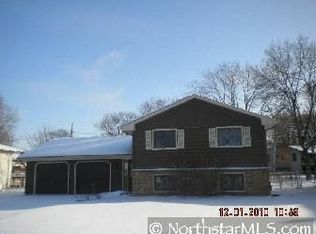Closed
$340,000
8401 6th St NE, Spring Lake Park, MN 55432
4beds
1,992sqft
Single Family Residence
Built in 1974
10,018.8 Square Feet Lot
$348,700 Zestimate®
$171/sqft
$2,455 Estimated rent
Home value
$348,700
$321,000 - $377,000
$2,455/mo
Zestimate® history
Loading...
Owner options
Explore your selling options
What's special
Hurry to see this 4 bedroom 2 bath split level on a nicely treed quarter acre lot with fenced backyard. Features include wood laminate floors in the kitchen, large foyer with closet, extra deep garage with workspace and storage, stainless steel appliances, sliding door off kitchen to deck and private backyard. New roof is on schedule to be installed any day now. Located just a couple blocks from Park Terrace Elementary School, Sanburnol Park and Able Park and Springbrook Nature Center. Super convenient location with quick access to highways, Northtown Mall, Unity Hospital, Spring Lake Park High School and so much more
Zillow last checked: 8 hours ago
Listing updated: May 13, 2025 at 11:04pm
Listed by:
Jon G Perkins 763-360-2199,
RE/MAX Results
Bought with:
Toulee Khang
Creative Results
Source: NorthstarMLS as distributed by MLS GRID,MLS#: 6502343
Facts & features
Interior
Bedrooms & bathrooms
- Bedrooms: 4
- Bathrooms: 2
- Full bathrooms: 1
- 3/4 bathrooms: 1
Bedroom 1
- Level: Main
- Area: 169 Square Feet
- Dimensions: 13x13
Bedroom 2
- Level: Main
- Area: 132 Square Feet
- Dimensions: 12x11
Bedroom 3
- Level: Lower
- Area: 121 Square Feet
- Dimensions: 11x11
Bedroom 4
- Level: Lower
- Area: 110 Square Feet
- Dimensions: 11x10
Deck
- Level: Main
Dining room
- Level: Main
- Area: 99 Square Feet
- Dimensions: 11x9
Family room
- Level: Lower
- Area: 150 Square Feet
- Dimensions: 15x10
Foyer
- Level: Main
- Area: 60 Square Feet
- Dimensions: 10x6
Kitchen
- Level: Main
- Area: 108 Square Feet
- Dimensions: 12x9
Living room
- Level: Main
- Area: 176 Square Feet
- Dimensions: 16x11
Heating
- Forced Air
Cooling
- Central Air
Appliances
- Included: Dishwasher, Disposal, Dryer, Microwave, Range, Refrigerator, Stainless Steel Appliance(s), Washer
Features
- Basement: Daylight,Finished,Full
- Has fireplace: No
Interior area
- Total structure area: 1,992
- Total interior livable area: 1,992 sqft
- Finished area above ground: 996
- Finished area below ground: 875
Property
Parking
- Total spaces: 2
- Parking features: Attached, Asphalt, Garage Door Opener, Storage
- Attached garage spaces: 2
- Has uncovered spaces: Yes
- Details: Garage Dimensions (22x28 12x6), Garage Door Height (7), Garage Door Width (16)
Accessibility
- Accessibility features: None
Features
- Levels: Multi/Split
- Patio & porch: Deck
- Pool features: None
- Fencing: Chain Link,Full
Lot
- Size: 10,018 sqft
- Dimensions: 132 x 76
- Features: Many Trees
Details
- Foundation area: 996
- Parcel number: 023024210112
- Zoning description: Residential-Single Family
Construction
Type & style
- Home type: SingleFamily
- Property subtype: Single Family Residence
Materials
- Brick/Stone, Fiber Board
- Roof: Age 8 Years or Less,Asphalt,Pitched
Condition
- Age of Property: 51
- New construction: No
- Year built: 1974
Utilities & green energy
- Gas: Natural Gas
- Sewer: City Sewer/Connected
- Water: City Water/Connected
Community & neighborhood
Location
- Region: Spring Lake Park
- Subdivision: Terrace Manor 6th Add
HOA & financial
HOA
- Has HOA: No
Other
Other facts
- Road surface type: Paved
Price history
| Date | Event | Price |
|---|---|---|
| 5/10/2024 | Sold | $340,000+9.7%$171/sqft |
Source: | ||
| 3/26/2024 | Pending sale | $309,900$156/sqft |
Source: | ||
| 3/22/2024 | Listed for sale | $309,900+51.9%$156/sqft |
Source: | ||
| 9/30/2016 | Sold | $204,000-3.8%$102/sqft |
Source: | ||
| 8/25/2016 | Listed for sale | $212,000+1.4%$106/sqft |
Source: RE/MAX Results #4754703 | ||
Public tax history
| Year | Property taxes | Tax assessment |
|---|---|---|
| 2024 | $24 -45.7% | $283,829 |
| 2023 | $44 | -- |
| 2022 | -- | $1,900 |
Find assessor info on the county website
Neighborhood: 55432
Nearby schools
GreatSchools rating
- 2/10Park Terrace Elementary SchoolGrades: PK-4Distance: 0.2 mi
- 4/10Westwood Middle SchoolGrades: 5-8Distance: 1.2 mi
- 5/10Spring Lake Park Senior High SchoolGrades: 9-12Distance: 0.9 mi
Get a cash offer in 3 minutes
Find out how much your home could sell for in as little as 3 minutes with a no-obligation cash offer.
Estimated market value
$348,700
Get a cash offer in 3 minutes
Find out how much your home could sell for in as little as 3 minutes with a no-obligation cash offer.
Estimated market value
$348,700



