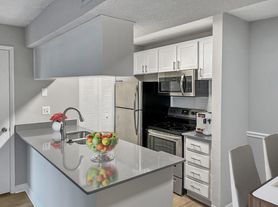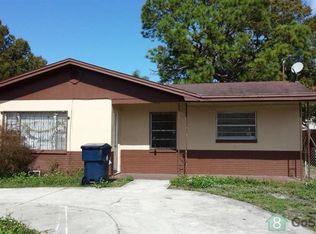Remodeled Pool Home Located in the Very Desirable Bay Crest Park Waterfront Community
Please don't bother the renters. Contact us for an in-person showing.
Remodeled Bay Crest Park home located on a quiet cul-de-sac close to everything Tampa has to offer. This home is fully updated with a traditional suite bedroom and an oversized main suite featuring a private hallway entrance and denideal for added privacy or multi-generational living.
The larger main suite includes:
A spacious bathroom with a standalone tub, walk-in shower, and private toilet room
A large walk-in closet with plenty of room for clothes, shoes, and accessories
Sliding doors that open to a pool view and access to the 8-foot deep pool. Along with its own sitting area for peace from the rest of the house.
Additional Features:
One of the largest lots in Bay Crestperfect for yard games or entertaining
Two brand-new HVAC systems were installed 2020 to keep you cool in the summer
Air-conditioned laundry room, and this house just had new insulation blown into the attic.
Extensive upgrades throughout: new interior and exterior paint, appliances, light fixtures, doors, pool screen, fans, trim, vanities, showers, bathtubs, and hardware. Community Boat Ramp
Showing Instructions:
If you haven't already, please review the pictures and video tours provided. If this home feels like a great fit for your needs, you can request a private appointment at eight, one, three, seven, zero, six, four, three, one, one.
Pet Policy:
Pets are allowed. All animals must go through a pet screening process. Pet liability insurance (including dog bite coverage) is required prior to move-in. Please see our rental criteria for full details.
Tenant Portal:
Residents can pay rent, request service, and view account statements online through their personal tenant portal.
Move-In Costs & Details:
Security Deposit is required and pet application, tenant insurance.
A holding fee equal to one month's rent will secure the property once you're approved and remove it from the market.
How to Apply:
Review the application requirements
Click and look for the application link online if you don't see it text our number.
Complete the online application and pay the application fee, each person over 18 must apply.
Be wise, Cavalier Estates LLC is run by a licensed brokerage. You will not be asked to put money in any bank account, you application is a formal application as well. All showings will be done in person.
This property does not accept Section 8 or housing assistance.
This home is situated in a flood zone A area, and it underwent professional mitigation following the storms in 2024. It marked the first occasion in the home's history that it experienced water intrusion. Renters are encouraged to purchase tenant renters insurance that covers flood.
Disclaimer on photos: The photos with the staged furniture are from 2021, prior to the remodeling. However, the video link and empty house photo with white floor grout lines is from 2025.
All information is deemed reliable but not guaranteed and is subject to change.
House for rent
$3,450/mo
8401 Blackstone Ct, Tampa, FL 33615
4beds
2,064sqft
Price may not include required fees and charges.
Single family residence
Available now
Dogs OK
Central air
-- Laundry
-- Parking
Forced air
What's special
Pool screenTraditional suite bedroomSpacious bathroomQuiet cul-de-sacOversized main suiteStandalone tubSliding doors
- 9 days |
- -- |
- -- |
Travel times
Looking to buy when your lease ends?
Consider a first-time homebuyer savings account designed to grow your down payment with up to a 6% match & a competitive APY.
Facts & features
Interior
Bedrooms & bathrooms
- Bedrooms: 4
- Bathrooms: 3
- Full bathrooms: 3
Rooms
- Room types: Laundry Room, Master Bath, Pantry
Heating
- Forced Air
Cooling
- Central Air
Appliances
- Included: Dishwasher
Features
- Walk In Closet
- Flooring: Tile
Interior area
- Total interior livable area: 2,064 sqft
Video & virtual tour
Property
Parking
- Details: Contact manager
Features
- Patio & porch: Porch
- Exterior features: , Garbage included in rent, Heating system: Forced Air, Walk In Closet
Details
- Parcel number: 1729020F5000001000510U
Construction
Type & style
- Home type: SingleFamily
- Property subtype: Single Family Residence
Condition
- Year built: 1967
Utilities & green energy
- Utilities for property: Garbage
Community & HOA
Location
- Region: Tampa
Financial & listing details
- Lease term: Lease: 1 year lease minumum Deposit: Secuirty Deposit Insurance is with 3rd party
Price history
| Date | Event | Price |
|---|---|---|
| 10/22/2025 | Listed for rent | $3,450$2/sqft |
Source: Zillow Rentals | ||
| 7/9/2025 | Listing removed | $3,450$2/sqft |
Source: Zillow Rentals | ||
| 6/25/2025 | Price change | $3,450-0.7%$2/sqft |
Source: Zillow Rentals | ||
| 6/24/2025 | Price change | $3,475-3.5%$2/sqft |
Source: Zillow Rentals | ||
| 6/19/2025 | Listed for rent | $3,600+24.1%$2/sqft |
Source: Zillow Rentals | ||

