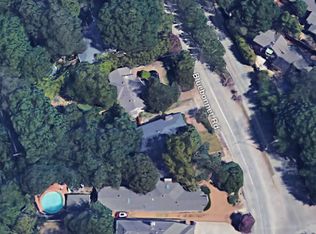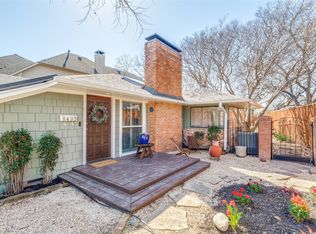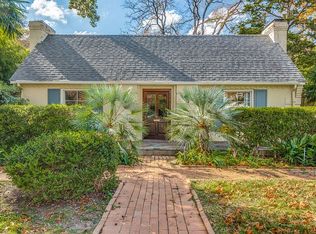Sold
Price Unknown
8401 Bluebonnet Rd, Dallas, TX 75209
4beds
4,053sqft
Single Family Residence
Built in 2006
9,670.32 Square Feet Lot
$1,134,600 Zestimate®
$--/sqft
$6,127 Estimated rent
Home value
$1,134,600
$1.06M - $1.23M
$6,127/mo
Zestimate® history
Loading...
Owner options
Explore your selling options
What's special
Exuding timeless charm and quality craftsmanship, this designed and maintained custom home in the heart of Bluffview offers an exceptional layout for both everyday living and elevated entertaining. Ideally situated near premier private schools, Inwood Village, Dallas Love Field, Downtown Dallas, and the Dallas North Tollway, the location is as convenient as it is coveted. The light-filled interiors reveal hand-scraped hardwood floors, extensive millwork, and a thoughtfully open layout. The gourmet kitchen is a true showpiece with a commercial-grade gas range, custom vent hood, granite countertops, stainless steel appliances, a spacious island with counter seating, walk-in pantry, and ample cabinetry—all seamlessly flowing into the breakfast area and living room with a striking cast stone fireplace. The primary suite is privately set on the main level overlooking the backyard and features a spa-style bath with dual vanities, a soaking tub, oversized shower, and large walk-in closet with easy access to the laundry room. An additional downstairs bedroom offers generous closet space, ideal for guests, or for use as a home office. Upstairs are two bedrooms complemented by a dedicated media room and game room with wet bar, perfect for family movie nights and entertaining. Enjoy year-round relaxation on the covered patio, complete with ceiling fan and views of the lush, private backyard enclosed by a wood fence. A circular drive, three-car garage with storm cellar, mature landscaping, and a charming brick façade complete the curb appeal. With access to nearby parks, walking and biking trails, this is a rare opportunity to own a timeless home in one of Dallas’ most desirable neighborhoods.
Zillow last checked: 8 hours ago
Listing updated: December 30, 2025 at 03:46pm
Listed by:
Marjan Wolford 0675554,
Christie's Lone Star 214-821-3336,
Rebecca Simmons 0498043 214-929-7044,
Christie's Lone Star
Bought with:
Hunter Stephens
Glass Land and Home LLC
Source: NTREIS,MLS#: 21004860
Facts & features
Interior
Bedrooms & bathrooms
- Bedrooms: 4
- Bathrooms: 4
- Full bathrooms: 3
- 1/2 bathrooms: 1
Primary bedroom
- Features: Closet Cabinetry, Ceiling Fan(s), Dual Sinks, Double Vanity, En Suite Bathroom, Jetted Tub, Separate Shower, Walk-In Closet(s)
- Level: First
- Dimensions: 14 x 19
Bedroom
- Features: Walk-In Closet(s)
- Level: First
- Dimensions: 13 x 18
Bedroom
- Features: En Suite Bathroom, Walk-In Closet(s)
- Level: Second
- Dimensions: 17 x 12
Bedroom
- Level: Second
- Dimensions: 16 x 14
Breakfast room nook
- Features: Eat-in Kitchen
- Level: First
- Dimensions: 11 x 16
Dining room
- Level: First
- Dimensions: 13 x 19
Kitchen
- Features: Built-in Features, Eat-in Kitchen, Granite Counters, Kitchen Island, Walk-In Pantry
- Level: First
- Dimensions: 14 x 15
Living room
- Features: Built-in Features, Ceiling Fan(s), Fireplace
- Level: First
- Dimensions: 28 x 19
Media room
- Level: Second
- Dimensions: 17 x 15
Heating
- Central, Fireplace(s), Natural Gas, Zoned
Cooling
- Central Air, Ceiling Fan(s), Electric, Zoned
Appliances
- Included: Some Gas Appliances, Built-In Gas Range, Built-In Refrigerator, Double Oven, Dishwasher, Disposal, Ice Maker, Microwave, Plumbed For Gas, Range, Some Commercial Grade, Water Softener, Vented Exhaust Fan, Warming Drawer, Water Purifier, Wine Cooler
- Laundry: Laundry in Utility Room
Features
- Wet Bar, Built-in Features, Chandelier, Decorative/Designer Lighting Fixtures, Double Vanity, Eat-in Kitchen, Granite Counters, High Speed Internet, Kitchen Island, Loft, Open Floorplan, Pantry, Cable TV, Wired for Data, Natural Woodwork, Walk-In Closet(s), Wired for Sound
- Flooring: Hardwood, Tile
- Windows: Window Coverings
- Has basement: No
- Number of fireplaces: 1
- Fireplace features: Gas Log, Gas Starter, Living Room
Interior area
- Total interior livable area: 4,053 sqft
Property
Parking
- Total spaces: 3
- Parking features: Circular Driveway, Inside Entrance, Kitchen Level, Garage Faces Side
- Attached garage spaces: 3
- Has uncovered spaces: Yes
Features
- Levels: Two
- Stories: 2
- Patio & porch: Covered
- Exterior features: Lighting, Private Yard, Rain Gutters
- Pool features: None
- Fencing: Brick,Wood
Lot
- Size: 9,670 sqft
- Dimensions: 75 x 165
- Features: Irregular Lot, Landscaped, Sprinkler System, Few Trees
Details
- Parcel number: 00000352348000000
- Other equipment: Home Theater
Construction
Type & style
- Home type: SingleFamily
- Architectural style: Traditional,Detached
- Property subtype: Single Family Residence
Materials
- Brick, Frame
- Foundation: Slab
- Roof: Composition
Condition
- Year built: 2006
Utilities & green energy
- Sewer: Public Sewer
- Water: Public
- Utilities for property: Electricity Connected, Natural Gas Available, Phone Available, Sewer Available, Separate Meters, Water Available, Cable Available
Community & neighborhood
Community
- Community features: Curbs
Location
- Region: Dallas
- Subdivision: Bluffview Estates
Other
Other facts
- Listing terms: Cash,Conventional
Price history
| Date | Event | Price |
|---|---|---|
| 12/30/2025 | Sold | -- |
Source: NTREIS #21004860 Report a problem | ||
| 11/7/2025 | Pending sale | $1,250,000$308/sqft |
Source: NTREIS #21004860 Report a problem | ||
| 11/7/2025 | Contingent | $1,250,000$308/sqft |
Source: NTREIS #21004860 Report a problem | ||
| 7/21/2025 | Listed for sale | $1,250,000$308/sqft |
Source: NTREIS #21004860 Report a problem | ||
| 7/17/2025 | Listing removed | $1,250,000$308/sqft |
Source: NTREIS #20970910 Report a problem | ||
Public tax history
| Year | Property taxes | Tax assessment |
|---|---|---|
| 2025 | $17,567 -2.6% | $1,008,000 |
| 2024 | $18,031 +21.1% | $1,008,000 +22.8% |
| 2023 | $14,887 -26% | $820,820 +2.5% |
Find assessor info on the county website
Neighborhood: Bluffview
Nearby schools
GreatSchools rating
- 7/10K.B. Polk Center for Academically Talented and GiftedGrades: PK-8Distance: 0.9 mi
- 4/10Thomas Jefferson High SchoolGrades: 9-12Distance: 1.9 mi
- 3/10Francisco Medrano Middle SchoolGrades: 6-8Distance: 2.6 mi
Schools provided by the listing agent
- Elementary: Polk
- Middle: Medrano
- High: Jefferson
- District: Dallas ISD
Source: NTREIS. This data may not be complete. We recommend contacting the local school district to confirm school assignments for this home.
Get a cash offer in 3 minutes
Find out how much your home could sell for in as little as 3 minutes with a no-obligation cash offer.
Estimated market value$1,134,600
Get a cash offer in 3 minutes
Find out how much your home could sell for in as little as 3 minutes with a no-obligation cash offer.
Estimated market value
$1,134,600


