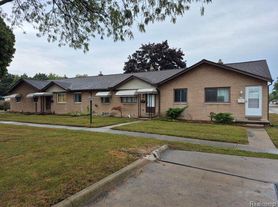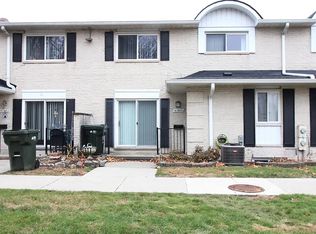Beautifully maintained 2 bedroom, 2 full bath condo in the desirable Utica School District. This spacious unit features all hardwood and tile flooring throughout, with a flexible layout where the second bedroom can easily serve as a home office, guest room, or den. A rare enclosed sunroom provides year-round enjoyment, while the full basement includes a laundry room with washer and dryer, a second full bathroom, and abundant storage. The 2-car carport is conveniently located just 3 feet from the door, offering easy access in all seasons. Combining charm, durability, and functionality, this unique condo is move-in ready and close to schools, shopping, and dining. No pets, no smoking.
Condo for rent
$1,400/mo
8401 Eighteen Mile Rd, Sterling Heights, MI 48313
2beds
1,392sqft
Price may not include required fees and charges.
Condo
Available now
No pets
Central air, ceiling fan
In unit laundry
2 Carport spaces parking
Natural gas, forced air
What's special
Full basementFlexible layoutAbundant storageHardwood and tile flooringEnclosed sunroomLaundry room
- 17 days
- on Zillow |
- -- |
- -- |
Travel times
Renting now? Get $1,000 closer to owning
Unlock a $400 renter bonus, plus up to a $600 savings match when you open a Foyer+ account.
Offers by Foyer; terms for both apply. Details on landing page.
Facts & features
Interior
Bedrooms & bathrooms
- Bedrooms: 2
- Bathrooms: 2
- Full bathrooms: 2
Heating
- Natural Gas, Forced Air
Cooling
- Central Air, Ceiling Fan
Appliances
- Included: Dryer, Microwave, Oven, Refrigerator, Washer
- Laundry: In Unit
Features
- Ceiling Fan(s)
- Has basement: Yes
Interior area
- Total interior livable area: 1,392 sqft
Property
Parking
- Total spaces: 2
- Parking features: Carport, Covered, Other
- Has carport: Yes
- Details: Contact manager
Features
- Stories: 1
- Exterior features: 2 Car, Architecture Style: Ranch Rambler, Association Fee included in rent, Carport, Detached, Gardener included in rent, Heating system: Forced Air, Heating: Gas, Lighting, Pets - No, Roof Type: Asphalt, Snow Removal included in rent, Water included in rent
Details
- Parcel number: 1010351133
Construction
Type & style
- Home type: Condo
- Architectural style: RanchRambler
- Property subtype: Condo
Materials
- Roof: Asphalt
Condition
- Year built: 1971
Utilities & green energy
- Utilities for property: Water
Building
Management
- Pets allowed: No
Community & HOA
Location
- Region: Sterling Heights
Financial & listing details
- Lease term: 12 Months,13-24 Months
Price history
| Date | Event | Price |
|---|---|---|
| 9/16/2025 | Listed for rent | $1,400+21.7%$1/sqft |
Source: Realcomp II #20251036656 | ||
| 8/28/2025 | Listing removed | $1,150$1/sqft |
Source: Realcomp II #20251029642 | ||
| 8/21/2025 | Listed for rent | $1,150$1/sqft |
Source: Realcomp II #20251029642 | ||
Neighborhood: 48313
There are 3 available units in this apartment building

