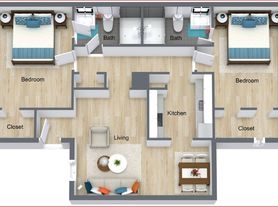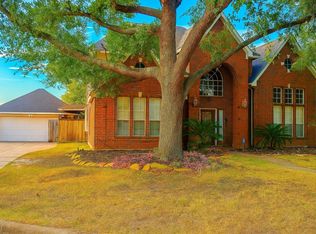Experience elevated living at 8401 Highcrest Dr, where modern updates meet timeless elegance. Thoughtfully renovated in 2023, this home features refined hardwood floors, updated countertops, an updated roof, and designer finishes that bring a fresh, sophisticated feel throughout. The open, light-filled layout seamlessly connects the living, dining, and kitchen areas perfect for both relaxing and entertaining. Step outside to a spacious private backyard, ideal for evening gatherings, weekend lounging, or quiet moments outdoors. Perfectly positioned near Houston's best dining, shopping, and entertainment, this residence offers the ideal blend of comfort, and convenience in one of the city's most stablished neighborhoods.
Copyright notice - Data provided by HAR.com 2022 - All information provided should be independently verified.
House for rent
$1,900/mo
8401 Highcrest Dr, Houston, TX 77055
3beds
1,236sqft
Price may not include required fees and charges.
Singlefamily
Available now
Cats, dogs OK
Electric
Electric dryer hookup laundry
1 Attached garage space parking
Natural gas
What's special
Designer finishesUpdated roofUpdated countertopsRefined hardwood floorsOpen light-filled layoutSpacious private backyard
- 22 days |
- -- |
- -- |
Travel times
Looking to buy when your lease ends?
Consider a first-time homebuyer savings account designed to grow your down payment with up to a 6% match & a competitive APY.
Facts & features
Interior
Bedrooms & bathrooms
- Bedrooms: 3
- Bathrooms: 1
- Full bathrooms: 1
Heating
- Natural Gas
Cooling
- Electric
Appliances
- Included: Oven, Stove
- Laundry: Electric Dryer Hookup, Hookups
Features
- All Bedrooms Down, Primary Bed - 1st Floor
- Flooring: Tile, Wood
Interior area
- Total interior livable area: 1,236 sqft
Property
Parking
- Total spaces: 1
- Parking features: Attached, Covered
- Has attached garage: Yes
- Details: Contact manager
Features
- Stories: 1
- Exterior features: 1 Living Area, All Bedrooms Down, Architecture Style: Ranch Rambler, Attached, Back Yard, Cleared, Electric Dryer Hookup, Flooring: Wood, Formal Living, Heating: Gas, Lot Features: Back Yard, Cleared, Primary Bed - 1st Floor
Details
- Parcel number: 0762240010006
Construction
Type & style
- Home type: SingleFamily
- Architectural style: RanchRambler
- Property subtype: SingleFamily
Condition
- Year built: 1951
Community & HOA
Location
- Region: Houston
Financial & listing details
- Lease term: Long Term,12 Months
Price history
| Date | Event | Price |
|---|---|---|
| 10/16/2025 | Listed for rent | $1,900$2/sqft |
Source: | ||
| 12/7/2022 | Listing removed | -- |
Source: Better Homes and Gardens Gary Greene | ||
| 11/8/2022 | Pending sale | $275,000$222/sqft |
Source: | ||
| 11/3/2022 | Price change | $275,000-8.3%$222/sqft |
Source: | ||
| 10/7/2022 | Price change | $299,900-4.8%$243/sqft |
Source: | ||

