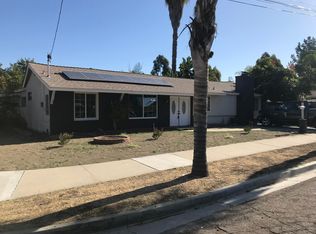BEAUTIFULLY UPDATED & MAINTAINED 3 BEDROOM, 2 BATH HOME ON A CUL DE SAC & THIS ONE IS LOADED, INCLUDING RECENTLY PAINTED INTERIOR, WOOD ENGINEERED FLOORING, GORGEOUS REMODELED KITCHEN W/ GRANITE COUNTERS, LARGE LIVING ROOM W/ WOOD BEAMED CEILING & FIRE PLACE, SPACIOUS MASTER BEDROOM W/ FRENCH DOORS THAT LEAD TO THE BACK PATIO, UPDATED BATHS, UPDATED ELECTRICAL, SOME DUAL PANE WINDOWS, NEWER WATER HEATER, YOUR OWN PRIVATE OASIS IN THE BACKYARD WITH GARDEN & LOTS OF MATURE FRUIT TREES, 2 CAR GARAGE & MORE.
This property is off market, which means it's not currently listed for sale or rent on Zillow. This may be different from what's available on other websites or public sources.
