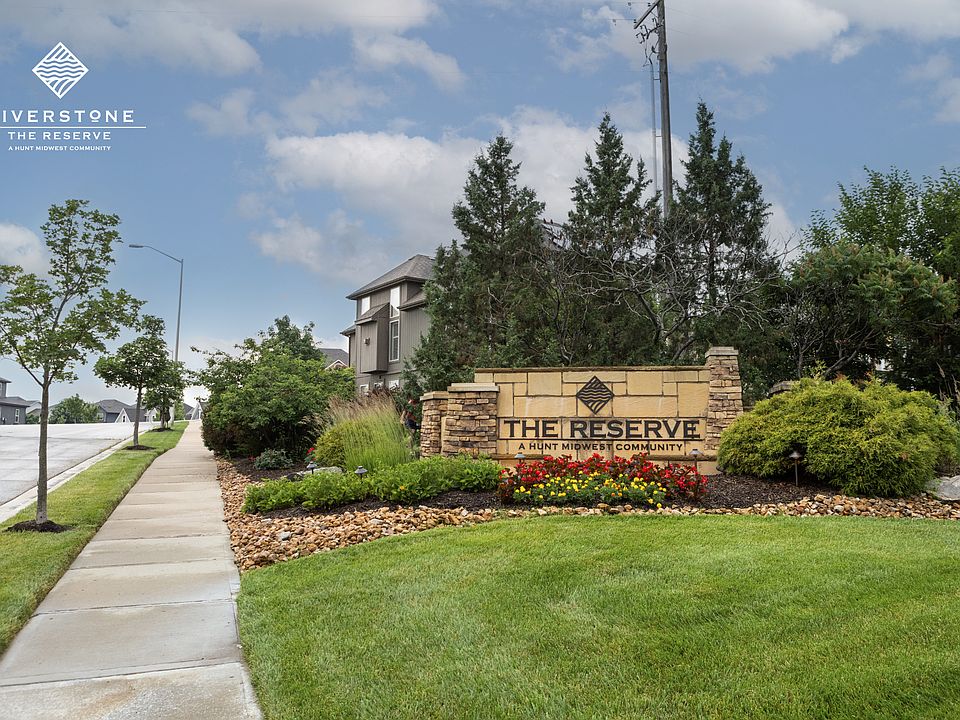Don't miss your chance to own a stunning new home in the 4th phase Riverstone! The Belmont II by IHB Homes is a spacious and beautifully designed two-story floor plan, built with the high-end finishes that come standard with this quality builder. Step through the elegant double front doors into a welcoming foyer that opens to a versatile dining room or home office. The heart of the home is a light-filled living room with a wall of windows, flowing seamlessly into the open-concept kitchen. Perfect for entertaining, the kitchen features an island, pantry, plenty of cabinetry, and updates throughout. Upstairs, you’ll find four generous bedrooms and three full bathrooms, including a luxurious primary suite complete with a freestanding tub, large walk-in shower, dual sink vanity, and a Hugh walk-in closet that conveniently connects to the laundry room. Each secondary bedroom includes its own walk-in closet. 1st bedroom features a private en suite, while the other two share a Jack and Jill bath. This home is situated on an unfinished flat foundation lot, offering additional potential for future living space or storage. Now is the time to secure your place in Riverstone. Home is at paint as of listing.
Active
$589,900
8401 NW 90th St, Kansas City, MO 64157
4beds
2,601sqft
Single Family Residence
Built in 2025
9,577 Square Feet Lot
$-- Zestimate®
$227/sqft
$48/mo HOA
What's special
Unfinished flat foundation lotPrivate en suiteHugh walk-in closetOpen-concept kitchenLuxurious primary suiteDual sink vanityLarge walk-in shower
Call: (573) 508-0397
- 1 day
- on Zillow |
- 226 |
- 12 |
Zillow last checked: 7 hours ago
Listing updated: August 09, 2025 at 06:49am
Listing Provided by:
Nikie Jo Glasbrenner 816-507-5159,
ReeceNichols-KCN,
Linda Ludy 816-797-9996,
ReeceNichols - Parkville
Source: Heartland MLS as distributed by MLS GRID,MLS#: 2567862
Travel times
Schedule tour
Select your preferred tour type — either in-person or real-time video tour — then discuss available options with the builder representative you're connected with.
Facts & features
Interior
Bedrooms & bathrooms
- Bedrooms: 4
- Bathrooms: 4
- Full bathrooms: 3
- 1/2 bathrooms: 1
Primary bedroom
- Features: Carpet, Ceiling Fan(s)
- Level: Second
Bedroom 2
- Features: Carpet, Ceiling Fan(s), Walk-In Closet(s)
- Level: Second
Bedroom 3
- Features: Carpet, Ceiling Fan(s), Walk-In Closet(s)
- Level: Second
Bedroom 4
- Features: Carpet, Ceiling Fan(s), Walk-In Closet(s)
- Level: Second
Primary bathroom
- Features: Ceramic Tiles, Double Vanity, Separate Shower And Tub, Walk-In Closet(s)
- Level: Second
Bathroom 2
- Features: Ceramic Tiles, Double Vanity, Shower Over Tub
- Level: Second
Bathroom 3
- Features: Ceramic Tiles, Shower Only
- Level: Second
Dining room
- Features: Wood Floor
- Level: First
Half bath
- Features: Wood Floor
- Level: First
Kitchen
- Features: Kitchen Island, Pantry, Wood Floor
- Level: First
Laundry
- Features: Built-in Features, Ceramic Tiles
- Level: Second
Living room
- Features: Built-in Features, Fireplace, Wood Floor
- Level: First
Heating
- Heatpump/Gas
Cooling
- Heat Pump
Appliances
- Included: Dishwasher, Disposal, Exhaust Fan, Microwave, Free-Standing Electric Oven, Gas Range, Stainless Steel Appliance(s)
- Laundry: Bedroom Level, Laundry Room
Features
- Ceiling Fan(s), Custom Cabinets, Kitchen Island, Painted Cabinets, Pantry, Vaulted Ceiling(s), Walk-In Closet(s)
- Flooring: Carpet, Tile, Wood
- Basement: Full,Bath/Stubbed,Walk-Out Access
- Number of fireplaces: 1
- Fireplace features: Gas, Living Room
Interior area
- Total structure area: 2,601
- Total interior livable area: 2,601 sqft
- Finished area above ground: 2,601
- Finished area below ground: 0
Property
Parking
- Total spaces: 3
- Parking features: Attached, Garage Faces Front
- Attached garage spaces: 3
Features
- Patio & porch: Covered, Patio
Lot
- Size: 9,577 Square Feet
- Dimensions: 72.01 x 130.23 x 94.06 x 130.39
- Features: City Limits, City Lot
Details
- Parcel number: 999999
Construction
Type & style
- Home type: SingleFamily
- Architectural style: Traditional
- Property subtype: Single Family Residence
Materials
- Lap Siding, Stucco & Frame
- Roof: Composition
Condition
- Under Construction
- New construction: Yes
- Year built: 2025
Details
- Builder model: Belmont II
- Builder name: IHB Homes, LLC
Utilities & green energy
- Sewer: Public Sewer
- Water: Public
Community & HOA
Community
- Security: Smoke Detector(s)
- Subdivision: Reserve at Riverstone
HOA
- Has HOA: Yes
- Amenities included: Play Area, Pool, Trail(s)
- HOA fee: $580 annually
- HOA name: Riverstone
Location
- Region: Kansas City
Financial & listing details
- Price per square foot: $227/sqft
- Annual tax amount: $9,500
- Date on market: 8/9/2025
- Listing terms: Conventional,FHA,VA Loan
- Ownership: Private
About the community
PoolTrails
The Reserve at Riverstone is one of the fastest growing new home communities in the Northland, attracting residents with its prime location, top-rated school district and beautiful, stone-clad homes. Surrounded by trees and green space, The Reserve is part of the overall mixed-use Riverstone neighborhood that, in addition to single family homes, includes a senior living community, luxury apartments, and land for future townhomes and neighborhood-friendly offices and shops.
Source: Hunt Midwest

