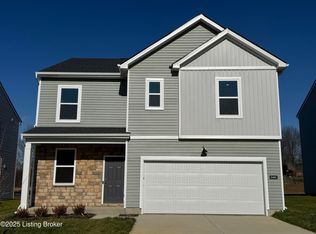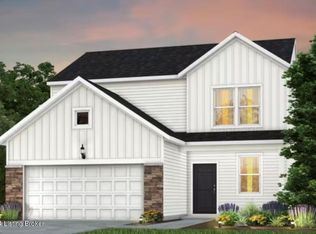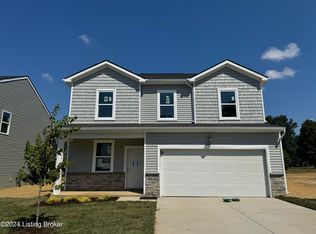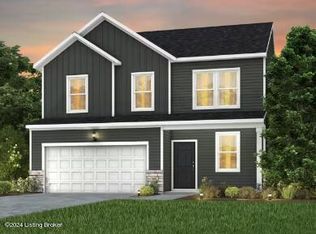Sold for $337,500
$337,500
8402 Fairmount Rd, Louisville, KY 40291
3beds
1,810sqft
Single Family Residence
Built in 2024
6,098.4 Square Feet Lot
$343,700 Zestimate®
$186/sqft
$2,573 Estimated rent
Home value
$343,700
$320,000 - $368,000
$2,573/mo
Zestimate® history
Loading...
Owner options
Explore your selling options
What's special
Brand New Construction in Fern Creek! Quiet location but near shops and dining! This adorable Macalester floor plan is expected to be complete in November and features modern open concept living. The foyer opens up to a huge gathering room followed by cafe and kitchen. The kitchen includes an island and is adorned with quartz countertops, tile backsplash, premium cabinets and luxury vinyl plank. Just off the kitchen you find a mudroom entry from the garage which includes a spacious pantry and separate closet. Upstairs you find a large owner's suite bedroom with luxury bathroom and huge walk in closet. In addition to two more bedrooms, you find a flex room that could be used as a private office. Attached two car garage.
Zillow last checked: 8 hours ago
Listing updated: January 27, 2025 at 07:39am
Listed by:
Melinda B MacDonald 502-216-8453,
USellis Realty Incorporated
Bought with:
Melissa Pawley, 215418
RE/MAX Properties East
Source: GLARMLS,MLS#: 1669672
Facts & features
Interior
Bedrooms & bathrooms
- Bedrooms: 3
- Bathrooms: 3
- Full bathrooms: 2
- 1/2 bathrooms: 1
Primary bedroom
- Level: Second
Bedroom
- Level: Second
Bedroom
- Level: Second
Primary bathroom
- Level: Second
Half bathroom
- Level: First
Full bathroom
- Level: Second
Dining area
- Level: First
Foyer
- Level: First
Kitchen
- Level: First
Living room
- Level: First
Mud room
- Level: First
Office
- Level: Second
Heating
- Natural Gas
Cooling
- Central Air
Features
- Basement: None
- Has fireplace: No
Interior area
- Total structure area: 1,810
- Total interior livable area: 1,810 sqft
- Finished area above ground: 1,810
- Finished area below ground: 0
Property
Parking
- Total spaces: 2
- Parking features: Attached
- Attached garage spaces: 2
Features
- Stories: 2
- Patio & porch: Patio, Porch
Lot
- Size: 6,098 sqft
Details
- Parcel number: 0
Construction
Type & style
- Home type: SingleFamily
- Property subtype: Single Family Residence
Materials
- Vinyl Siding, Wood Frame, Stone
- Foundation: Concrete Blk, Slab
- Roof: Shingle
Condition
- Year built: 2024
Utilities & green energy
- Sewer: Public Sewer
- Water: Public
Community & neighborhood
Location
- Region: Louisville
- Subdivision: Pinecrest
HOA & financial
HOA
- Has HOA: Yes
- HOA fee: $2,100 annually
Price history
| Date | Event | Price |
|---|---|---|
| 11/27/2024 | Sold | $337,500-0.6%$186/sqft |
Source: | ||
| 10/31/2024 | Pending sale | $339,610$188/sqft |
Source: | ||
| 10/13/2024 | Price change | $339,610-1.5%$188/sqft |
Source: | ||
| 10/12/2024 | Price change | $344,610-3.1%$190/sqft |
Source: | ||
| 9/25/2024 | Price change | $355,610-0.6%$196/sqft |
Source: | ||
Public tax history
Tax history is unavailable.
Neighborhood: Highview
Nearby schools
GreatSchools rating
- 8/10Bates Elementary SchoolGrades: K-5Distance: 2.4 mi
- 3/10Newburg Middle SchoolGrades: 6-8Distance: 5.8 mi
- 3/10Fern Creek Traditional High SchoolGrades: 9-12Distance: 3.2 mi
Get pre-qualified for a loan
At Zillow Home Loans, we can pre-qualify you in as little as 5 minutes with no impact to your credit score.An equal housing lender. NMLS #10287.
Sell for more on Zillow
Get a Zillow Showcase℠ listing at no additional cost and you could sell for .
$343,700
2% more+$6,874
With Zillow Showcase(estimated)$350,574



