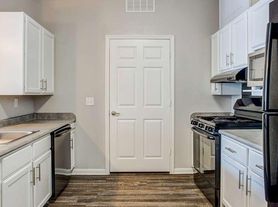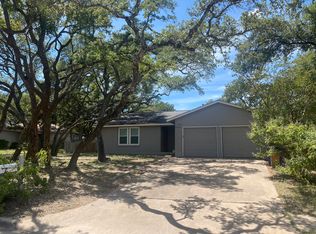Stylish, 2-story, 3 bedroom/ 2 bath home, where you'll enjoy the light and airy entry with vaulted ceilings in dining area that carry over to the kitchen space as well. Abundant windows give way to plenty of natural light throughout the entire home with ceiling fans in just about every room as well. A free flowing floorplan leads you into a roomy kitchen space with ample cabinet storage and an additional good sized pantry. You will find a cute little breakfast area attached to the kitchen, that opens up and is connected to the family room, with an open air concept. The comfy family room boasts a fireplace to enjoy on a cold winter's day, as well as a nice ceiling fan to help keep you cool in the summer. All 3 bedrooms are located upstairs, with the Primary bedroom on one end. The Primary bedroom is accented with vaulted ceilings as well as large stylish windows and en suite bathroom with a double vanity and plenty of counter space! The second bath is located conveniently next to the other 2 bedrooms, on the other end of the hallway. You'll have carpet starting on the stairs and entire upstairs, as well as the wood like-flooring throughout the entire downstairs. Out back you have plenty of space in your nicely sized fenced yard with a patio to set up some seating area and grill to BBQ with the family and friends. Last, but not least, you have a roomy 2 car garage!
House for rent
$2,000/mo
8402 Siskin Cv, Austin, TX 78745
3beds
1,321sqft
Price may not include required fees and charges.
Singlefamily
Available now
Dogs OK
Central air, ceiling fan
Electric dryer hookup laundry
2 Attached garage spaces parking
Natural gas, central, fireplace
What's special
Stylish windowsCeiling fansComfy family roomAbundant windowsVaulted ceilingsRoomy kitchen spaceEn suite bathroom
- 60 days
- on Zillow |
- -- |
- -- |
Travel times
Facts & features
Interior
Bedrooms & bathrooms
- Bedrooms: 3
- Bathrooms: 2
- Full bathrooms: 2
Heating
- Natural Gas, Central, Fireplace
Cooling
- Central Air, Ceiling Fan
Appliances
- Included: Dishwasher, Disposal, Microwave, Range, WD Hookup
- Laundry: Electric Dryer Hookup, Hookups, Laundry Room
Features
- Ceiling Fan(s), Electric Dryer Hookup, Interior Steps, Multiple Dining Areas, Multiple Living Areas, WD Hookup
- Flooring: Carpet, Laminate, Tile
- Has fireplace: Yes
Interior area
- Total interior livable area: 1,321 sqft
Property
Parking
- Total spaces: 2
- Parking features: Attached, Covered
- Has attached garage: Yes
- Details: Contact manager
Features
- Stories: 2
- Exterior features: Contact manager
- Has view: Yes
- View description: Contact manager
Details
- Parcel number: 334149
Construction
Type & style
- Home type: SingleFamily
- Property subtype: SingleFamily
Materials
- Roof: Composition
Condition
- Year built: 1986
Community & HOA
Location
- Region: Austin
Financial & listing details
- Lease term: 12 Months
Price history
| Date | Event | Price |
|---|---|---|
| 9/22/2025 | Price change | $2,000-11.1%$2/sqft |
Source: Unlock MLS #2107225 | ||
| 8/5/2025 | Listed for rent | $2,250+57.9%$2/sqft |
Source: Unlock MLS #2107225 | ||
| 12/10/2013 | Listing removed | $1,425$1/sqft |
Source: Rockwall Properties #8100721 | ||
| 10/3/2013 | Listed for rent | $1,425+9.6%$1/sqft |
Source: Rockwall Properties #8100721 | ||
| 11/11/2011 | Listing removed | $1,300$1/sqft |
Source: Delbert Berry #5997418 | ||

