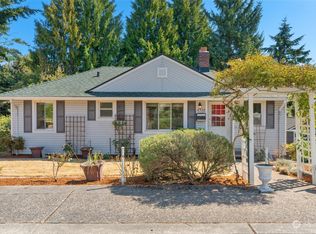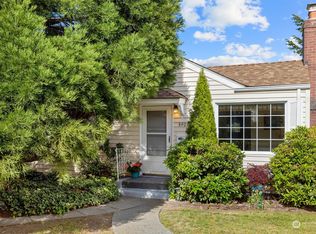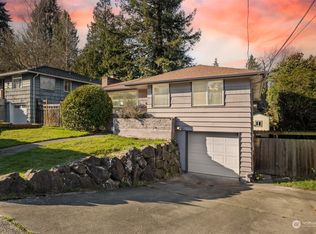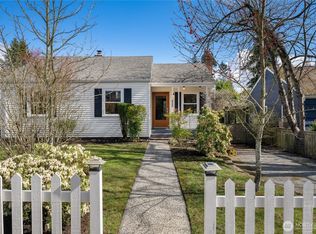Sold
Listed by:
S Stephen Hsu,
COMPASS
Bought with: Windermere Real Estate Midtown
$600,000
8403 36th Avenue SW, Seattle, WA 98126
3beds
1,620sqft
Single Family Residence
Built in 1942
4,769.82 Square Feet Lot
$598,100 Zestimate®
$370/sqft
$3,476 Estimated rent
Home value
$598,100
$550,000 - $646,000
$3,476/mo
Zestimate® history
Loading...
Owner options
Explore your selling options
What's special
Discover this classic West Seattle home, available for the first time. With 3 bedrooms, 1 bath, and 1,620 square feet of living space, this home offers plenty of room to settle in. It is move-in ready and functional, though buyers may choose to make updates over time to reflect their own style and preferences while building sweat equity. A brand-new 30-year roof was installed on the house in 2024. Additional features include a gas furnace, low-maintenance vinyl siding, and a fully fenced yard ideal for pets, gardening, or outdoor enjoyment. The detached 2-car garage offers extra storage or potential workspace. Conveniently located near the Fauntleroy Ferry, Puget Park, and Alki Beach.
Zillow last checked: 8 hours ago
Listing updated: September 28, 2025 at 04:04am
Listed by:
S Stephen Hsu,
COMPASS
Bought with:
Ashlyn Pawlak, 113292
Windermere Real Estate Midtown
Source: NWMLS,MLS#: 2406925
Facts & features
Interior
Bedrooms & bathrooms
- Bedrooms: 3
- Bathrooms: 1
- Full bathrooms: 1
- Main level bathrooms: 1
- Main level bedrooms: 2
Bedroom
- Level: Lower
Bedroom
- Level: Main
Bedroom
- Level: Main
Bathroom full
- Level: Main
Entry hall
- Level: Main
Kitchen with eating space
- Level: Main
Living room
- Level: Main
Utility room
- Level: Lower
Heating
- Fireplace, Forced Air, Electric, Natural Gas, Wood
Cooling
- None
Appliances
- Included: Dishwasher(s), Dryer(s), Refrigerator(s), Stove(s)/Range(s), Washer(s)
Features
- Flooring: Hardwood, Vinyl
- Windows: Double Pane/Storm Window
- Basement: Finished
- Number of fireplaces: 1
- Fireplace features: Wood Burning, Main Level: 1, Fireplace
Interior area
- Total structure area: 1,620
- Total interior livable area: 1,620 sqft
Property
Parking
- Total spaces: 2
- Parking features: Driveway, Detached Garage, Off Street
- Garage spaces: 2
Features
- Levels: One
- Stories: 1
- Entry location: Main
- Patio & porch: Double Pane/Storm Window, Fireplace
Lot
- Size: 4,769 sqft
- Features: Corner Lot, Paved, Sidewalk, Cable TV, Fenced-Fully
- Topography: Level,Partial Slope,Sloped,Steep Slope
- Residential vegetation: Brush, Garden Space
Details
- Parcel number: 1782500155
- Special conditions: Standard
Construction
Type & style
- Home type: SingleFamily
- Property subtype: Single Family Residence
Materials
- Metal/Vinyl
- Foundation: Poured Concrete
- Roof: Composition
Condition
- Year built: 1942
Utilities & green energy
- Electric: Company: Seattle City Light
- Sewer: Sewer Connected, Company: Seattle Public Utilities
- Water: Public, Company: Seattle Public Utilities
- Utilities for property: Xfinity
Community & neighborhood
Location
- Region: Seattle
- Subdivision: West Seattle
Other
Other facts
- Listing terms: Cash Out,Conventional,VA Loan
- Cumulative days on market: 19 days
Price history
| Date | Event | Price |
|---|---|---|
| 8/28/2025 | Sold | $600,000-4.7%$370/sqft |
Source: | ||
| 7/30/2025 | Pending sale | $629,900$389/sqft |
Source: | ||
| 7/20/2025 | Price change | $629,900-3.1%$389/sqft |
Source: | ||
| 7/12/2025 | Listed for sale | $650,000$401/sqft |
Source: | ||
Public tax history
| Year | Property taxes | Tax assessment |
|---|---|---|
| 2024 | $6,429 +2.3% | $624,000 -1.6% |
| 2023 | $6,283 +5.1% | $634,000 -5.8% |
| 2022 | $5,976 +9.4% | $673,000 +19.3% |
Find assessor info on the county website
Neighborhood: Fauntleroy
Nearby schools
GreatSchools rating
- 6/10Arbor Heights Elementary SchoolGrades: PK-5Distance: 1.3 mi
- 5/10Denny Middle SchoolGrades: 6-8Distance: 0.6 mi
- 3/10Chief Sealth High SchoolGrades: 9-12Distance: 0.6 mi

Get pre-qualified for a loan
At Zillow Home Loans, we can pre-qualify you in as little as 5 minutes with no impact to your credit score.An equal housing lender. NMLS #10287.
Sell for more on Zillow
Get a free Zillow Showcase℠ listing and you could sell for .
$598,100
2% more+ $11,962
With Zillow Showcase(estimated)
$610,062


