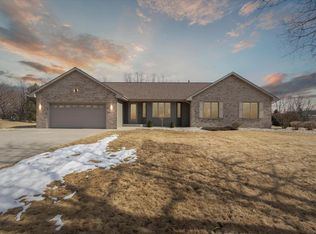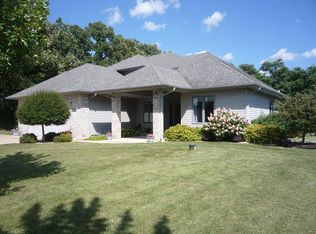Closed
$655,000
8403 North Ridge Trail, Milton, WI 53563
5beds
5,256sqft
Single Family Residence
Built in 2000
1.17 Acres Lot
$673,700 Zestimate®
$125/sqft
$4,695 Estimated rent
Home value
$673,700
$593,000 - $761,000
$4,695/mo
Zestimate® history
Loading...
Owner options
Explore your selling options
What's special
Welcome to this beautifully designed 5-bedrm, 4.5-bath offering over 5,200 sq ft of living space. Nestled on just over 1 acre, this home seamlessly blends luxury & functionality. The main flr features a spacious primary, complete w/a spa-like ensuite?enjoy a walk-in tiled shower, a soaking tub, & dual vanity. You'll also find a formal dining rm, an expansive kitchen w/ granite countertops, & a cozy den w/ French drs?perfect for a home office. A first-flr in-law suite provides convenience & privacy for guests or extended family. Upstairs, 2 additional bedrms share a Jack & Jill bath, accessible via a beautiful open staircase that adds a grand touch to the home?s design. The walk-out L L is an entertainer?s dream w/ a wet bar fireplace, work out rm, bedrm & 4th bath
Zillow last checked: 8 hours ago
Listing updated: September 02, 2025 at 08:30pm
Listed by:
Jeff Myers Off:608-756-4196,
Century 21 Affiliated
Bought with:
Alexa Grafft
Source: WIREX MLS,MLS#: 2000288 Originating MLS: South Central Wisconsin MLS
Originating MLS: South Central Wisconsin MLS
Facts & features
Interior
Bedrooms & bathrooms
- Bedrooms: 5
- Bathrooms: 5
- Full bathrooms: 4
- 1/2 bathrooms: 1
- Main level bedrooms: 2
Primary bedroom
- Level: Main
- Area: 256
- Dimensions: 16 x 16
Bedroom 2
- Level: Main
- Area: 196
- Dimensions: 14 x 14
Bedroom 3
- Level: Upper
- Area: 168
- Dimensions: 14 x 12
Bedroom 4
- Level: Upper
- Area: 180
- Dimensions: 15 x 12
Bedroom 5
- Level: Upper
- Area: 195
- Dimensions: 15 x 13
Bathroom
- Features: Master Bedroom Bath: Full, Master Bedroom Bath, Master Bedroom Bath: Walk-In Shower, Master Bedroom Bath: Tub/No Shower
Dining room
- Level: Main
- Area: 156
- Dimensions: 13 x 12
Family room
- Level: Lower
- Area: 360
- Dimensions: 20 x 18
Kitchen
- Level: Main
- Area: 260
- Dimensions: 20 x 13
Living room
- Level: Main
- Area: 360
- Dimensions: 20 x 18
Office
- Level: Main
- Area: 208
- Dimensions: 16 x 13
Heating
- Natural Gas, Forced Air
Cooling
- Central Air
Appliances
- Included: Range/Oven, Refrigerator, Dishwasher, Microwave, Washer, Dryer, Water Softener
Features
- Cathedral/vaulted ceiling, Wet Bar, High Speed Internet, Breakfast Bar, Pantry
- Flooring: Wood or Sim.Wood Floors
- Basement: Full,Walk-Out Access,Partially Finished,Exterior Entry,Concrete
Interior area
- Total structure area: 5,236
- Total interior livable area: 5,256 sqft
- Finished area above ground: 3,356
- Finished area below ground: 1,900
Property
Parking
- Total spaces: 3
- Parking features: 3 Car, Attached, Garage Door Opener
- Attached garage spaces: 3
Features
- Levels: One and One Half
- Stories: 1
- Patio & porch: Deck, Patio
Lot
- Size: 1.17 Acres
- Features: Wooded
Details
- Parcel number: 026 073062
- Zoning: R
- Special conditions: Arms Length
Construction
Type & style
- Home type: SingleFamily
- Architectural style: Colonial
- Property subtype: Single Family Residence
Materials
- Vinyl Siding, Aluminum/Steel, Brick
Condition
- 21+ Years
- New construction: No
- Year built: 2000
Utilities & green energy
- Sewer: Septic Tank
- Water: Well
- Utilities for property: Cable Available
Community & neighborhood
Location
- Region: Milton
- Municipality: Milton
Price history
| Date | Event | Price |
|---|---|---|
| 8/29/2025 | Sold | $655,000-2.2%$125/sqft |
Source: | ||
| 8/11/2025 | Contingent | $669,900$127/sqft |
Source: | ||
| 7/7/2025 | Price change | $669,900-3.6%$127/sqft |
Source: | ||
| 5/21/2025 | Listed for sale | $694,900+58.1%$132/sqft |
Source: | ||
| 10/2/2018 | Sold | $439,500-7.3%$84/sqft |
Source: Public Record Report a problem | ||
Public tax history
| Year | Property taxes | Tax assessment |
|---|---|---|
| 2024 | $7,617 -8.9% | $601,700 +3.3% |
| 2023 | $8,363 +5.9% | $582,700 +18.1% |
| 2022 | $7,897 +2.4% | $493,400 +9.2% |
Find assessor info on the county website
Neighborhood: 53563
Nearby schools
GreatSchools rating
- 8/10Northside Intermediate SchoolGrades: 4-6Distance: 0.8 mi
- 3/10Milton Middle SchoolGrades: 7-8Distance: 0.9 mi
- 6/10Milton High SchoolGrades: 9-12Distance: 1.4 mi
Schools provided by the listing agent
- Middle: Milton
- High: Milton
- District: Milton
Source: WIREX MLS. This data may not be complete. We recommend contacting the local school district to confirm school assignments for this home.
Get pre-qualified for a loan
At Zillow Home Loans, we can pre-qualify you in as little as 5 minutes with no impact to your credit score.An equal housing lender. NMLS #10287.
Sell with ease on Zillow
Get a Zillow Showcase℠ listing at no additional cost and you could sell for —faster.
$673,700
2% more+$13,474
With Zillow Showcase(estimated)$687,174

