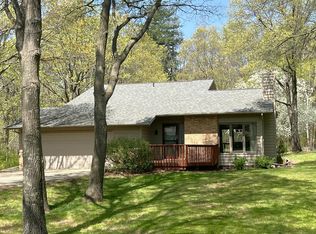Closed
$417,900
8403 Red Pine Cir, Baxter, MN 56425
4beds
3,117sqft
Single Family Residence
Built in 1980
0.69 Acres Lot
$425,100 Zestimate®
$134/sqft
$2,808 Estimated rent
Home value
$425,100
$366,000 - $493,000
$2,808/mo
Zestimate® history
Loading...
Owner options
Explore your selling options
What's special
Welcome to this charming four bedroom, three bath Baxter home that offers both comfort and functionality! This home boasts an open floor plan, multiple living rooms, gas fireplace, an updated kitchen with custom cabinets, center island, and a covered porch which leads into a fenced in back yard! You will also enjoy two bonus rooms in the basement offering versatility options like a home office, gym, or entertainment area. Outside, you will enjoy an oversized Baxter lot and a two car attached garage which provides access to the basement and the main floor mud room. Don't miss this amazing opportunity! Schedule your showing today!
Zillow last checked: 8 hours ago
Listing updated: June 30, 2025 at 11:06am
Listed by:
Chad Schwendeman 218-831-4663,
eXp Realty,
Jayson Geditz 605-380-1679
Bought with:
Mary F Acker
Lakes Area Realty G.V.
Source: NorthstarMLS as distributed by MLS GRID,MLS#: 6683751
Facts & features
Interior
Bedrooms & bathrooms
- Bedrooms: 4
- Bathrooms: 3
- Full bathrooms: 1
- 3/4 bathrooms: 1
- 1/2 bathrooms: 1
Bedroom 1
- Level: Upper
- Area: 180 Square Feet
- Dimensions: 15x12
Bedroom 2
- Level: Upper
- Area: 132 Square Feet
- Dimensions: 12x11
Bedroom 3
- Level: Upper
- Area: 255 Square Feet
- Dimensions: 17x15
Bedroom 4
- Level: Upper
- Area: 120 Square Feet
- Dimensions: 12x10
Bathroom
- Level: Main
- Area: 25 Square Feet
- Dimensions: 5x5
Bathroom
- Level: Upper
- Area: 64 Square Feet
- Dimensions: 8x8
Bathroom
- Level: Upper
- Area: 80 Square Feet
- Dimensions: 10x8
Dining room
- Level: Main
- Area: 130 Square Feet
- Dimensions: 13x10
Dining room
- Level: Main
- Area: 180 Square Feet
- Dimensions: 15x12
Family room
- Level: Lower
- Area: 135 Square Feet
- Dimensions: 15x9
Family room
- Level: Lower
- Area: 195 Square Feet
- Dimensions: 15x13
Foyer
- Level: Main
- Area: 140 Square Feet
- Dimensions: 14x10
Kitchen
- Level: Main
- Area: 195 Square Feet
- Dimensions: 15x13
Laundry
- Level: Upper
- Area: 72 Square Feet
- Dimensions: 9x8
Living room
- Level: Main
- Area: 240 Square Feet
- Dimensions: 16x15
Living room
- Level: Main
- Area: 224 Square Feet
- Dimensions: 16x14
Mud room
- Level: Main
- Area: 80 Square Feet
- Dimensions: 10x8
Storage
- Level: Lower
- Area: 143 Square Feet
- Dimensions: 13x11
Other
- Level: Main
- Area: 220 Square Feet
- Dimensions: 22x10
Utility room
- Level: Lower
- Area: 208 Square Feet
- Dimensions: 16x13
Utility room
- Level: Lower
- Area: 299 Square Feet
- Dimensions: 23x13
Walk in closet
- Level: Upper
- Area: 42 Square Feet
- Dimensions: 7x6
Walk in closet
- Level: Lower
- Area: 28 Square Feet
- Dimensions: 7x4
Heating
- Forced Air, Fireplace(s)
Cooling
- Central Air, Dual
Appliances
- Included: Cooktop, Dishwasher, Disposal, Dryer, Electric Water Heater, Exhaust Fan, Freezer, Water Filtration System, Microwave, Range, Refrigerator, Stainless Steel Appliance(s), Washer
Features
- Basement: Daylight,Full,Concrete,Partially Finished
- Number of fireplaces: 1
- Fireplace features: Brick, Family Room, Masonry, Gas, Insert
Interior area
- Total structure area: 3,117
- Total interior livable area: 3,117 sqft
- Finished area above ground: 2,528
- Finished area below ground: 589
Property
Parking
- Total spaces: 2
- Parking features: Attached, Asphalt, Garage Door Opener, Guest
- Attached garage spaces: 2
- Has uncovered spaces: Yes
- Details: Garage Dimensions (32x30)
Accessibility
- Accessibility features: Doors 36"+, Grab Bars In Bathroom, Door Lever Handles
Features
- Levels: Two
- Stories: 2
- Patio & porch: Enclosed, Front Porch, Glass Enclosed, Side Porch
- Pool features: None
- Fencing: Partial,Wood
Lot
- Size: 0.69 Acres
- Dimensions: 113 x 178
- Features: Additional Land Available, Near Public Transit, Many Trees
Details
- Foundation area: 1060
- Additional parcels included: 40050691
- Parcel number: 40080693
- Zoning description: Residential-Single Family
Construction
Type & style
- Home type: SingleFamily
- Property subtype: Single Family Residence
Materials
- Brick/Stone, Cedar, Steel Siding, Block, Brick, Concrete, Steel
- Roof: Asphalt
Condition
- Age of Property: 45
- New construction: No
- Year built: 1980
Utilities & green energy
- Electric: Circuit Breakers, 200+ Amp Service
- Gas: Natural Gas
- Sewer: City Sewer/Connected, City Sewer - In Street
- Water: City Water/Connected, City Water - In Street, Well
Community & neighborhood
Location
- Region: Baxter
- Subdivision: Norway Hills
HOA & financial
HOA
- Has HOA: No
Other
Other facts
- Road surface type: Paved
Price history
| Date | Event | Price |
|---|---|---|
| 6/30/2025 | Sold | $417,900-1.6%$134/sqft |
Source: | ||
| 6/16/2025 | Pending sale | $424,900$136/sqft |
Source: | ||
| 6/10/2025 | Listing removed | $424,900$136/sqft |
Source: | ||
| 6/1/2025 | Listed for sale | $424,900$136/sqft |
Source: | ||
| 4/28/2025 | Pending sale | $424,900$136/sqft |
Source: | ||
Public tax history
| Year | Property taxes | Tax assessment |
|---|---|---|
| 2024 | $4,125 +7.5% | $389,116 -5.4% |
| 2023 | $3,837 +9% | $411,200 +13.6% |
| 2022 | $3,519 +2% | $362,130 +32.5% |
Find assessor info on the county website
Neighborhood: 56425
Nearby schools
GreatSchools rating
- 5/10Riverside Elementary SchoolGrades: PK-4Distance: 1.6 mi
- 6/10Forestview Middle SchoolGrades: 5-8Distance: 2.6 mi
- 9/10Brainerd Senior High SchoolGrades: 9-12Distance: 1.4 mi

Get pre-qualified for a loan
At Zillow Home Loans, we can pre-qualify you in as little as 5 minutes with no impact to your credit score.An equal housing lender. NMLS #10287.
