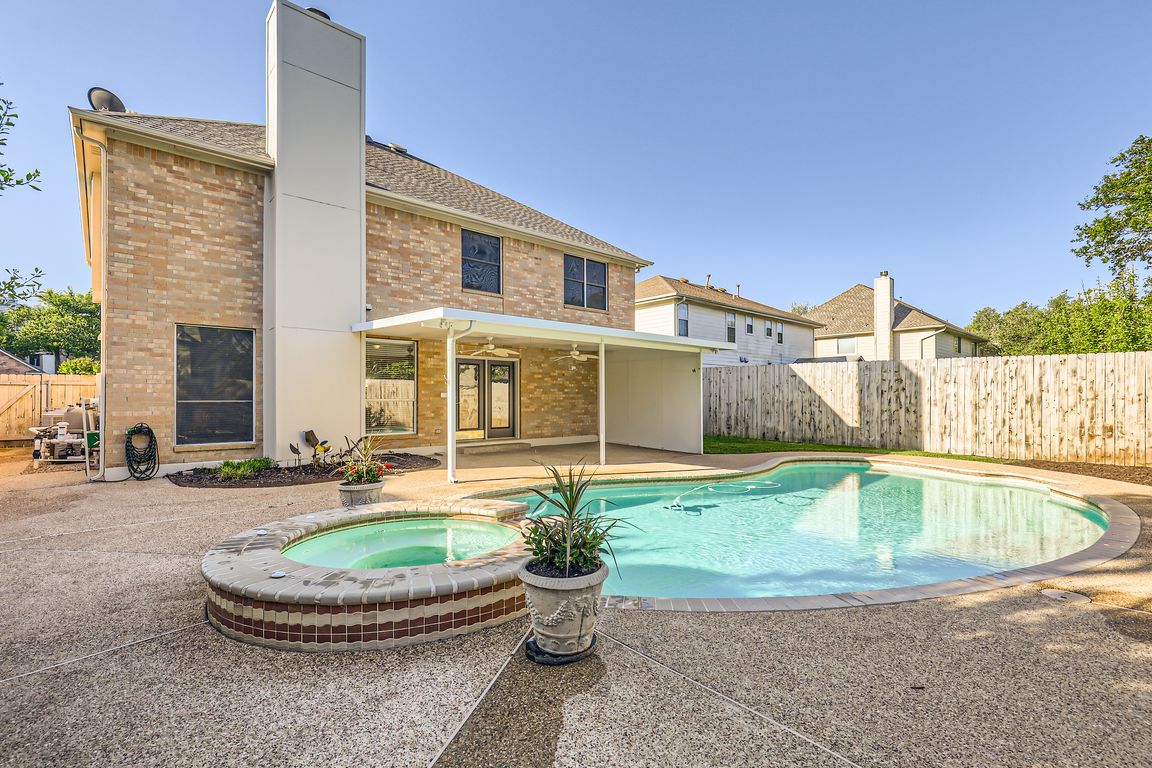
ActivePrice cut: $20K (8/6)
$559,000
4beds
2,731sqft
8404 Cahill Dr, Austin, TX 78729
4beds
2,731sqft
Single family residence
Built in 2001
7,161 sqft
2 Garage spaces
$205 price/sqft
$400 annually HOA fee
What's special
Private pool and spaNew water heaterNew pump and heaterResort-style livingEnergy-efficient windowsBrand-new kitchen appliances
**Preferred Lender Incentive: 1 year Interest Buydown, 3-Year free refinance** Meticulously renovated and exceptionally maintained, this stunning 4-bedroom, 2.5-bathroom home in the highly sought-after Hunters Chase neighborhood of North Austin offers the perfect blend of comfort and modern upgrades. Enjoy resort-style living with your own private pool and spa—ideal for ...
- 128 days
- on Zillow |
- 2,431 |
- 170 |
Likely to sell faster than
Source: Unlock MLS,MLS#: 6043199
Travel times
Kitchen
Living Room
Primary Bedroom
Zillow last checked: 7 hours ago
Listing updated: August 06, 2025 at 09:52am
Listed by:
Dillon Meek (512) 422-3209,
Keller Williams Realty (512) 448-4111
Source: Unlock MLS,MLS#: 6043199
Facts & features
Interior
Bedrooms & bathrooms
- Bedrooms: 4
- Bathrooms: 3
- Full bathrooms: 2
- 1/2 bathrooms: 1
Primary bedroom
- Features: See Remarks
- Level: Second
Primary bathroom
- Features: Double Vanity, Separate Shower, Soaking Tub
- Level: Second
Dining room
- Level: Main
Kitchen
- Features: Kitchen Island, Granite Counters, CRWN
- Level: Main
Living room
- Level: Main
Heating
- Central, Fireplace(s)
Cooling
- Central Air
Appliances
- Included: Built-In Gas Range, Built-In Oven(s), Cooktop
Features
- See Remarks, Ceiling Fan(s), High Ceilings, Granite Counters, Entrance Foyer, Kitchen Island, Multiple Living Areas
- Flooring: Carpet, Wood
- Windows: ENERGY STAR Qualified Windows
- Number of fireplaces: 1
- Fireplace features: Living Room
Interior area
- Total interior livable area: 2,731 sqft
Video & virtual tour
Property
Parking
- Total spaces: 2
- Parking features: Garage
- Garage spaces: 2
Accessibility
- Accessibility features: See Remarks
Features
- Levels: Two
- Stories: 2
- Patio & porch: Porch
- Exterior features: See Remarks
- Has private pool: Yes
- Pool features: In Ground, Pool/Spa Combo
- Fencing: Back Yard, Privacy
- Has view: Yes
- View description: None
- Waterfront features: None
Lot
- Size: 7,161.26 Square Feet
- Features: Sprinkler - Partial, Trees-Medium (20 Ft - 40 Ft)
Details
- Additional structures: None
- Parcel number: 164106000C0062
- Special conditions: Standard
Construction
Type & style
- Home type: SingleFamily
- Property subtype: Single Family Residence
Materials
- Foundation: Slab
- Roof: See Remarks
Condition
- Resale
- New construction: No
- Year built: 2001
Utilities & green energy
- Sewer: Public Sewer
- Water: Public
- Utilities for property: Electricity Connected, Water Connected
Community & HOA
Community
- Features: See Remarks
- Subdivision: Hunters Chase Sec 06
HOA
- Has HOA: Yes
- Services included: See Remarks
- HOA fee: $400 annually
- HOA name: Hunters Chase POA
Location
- Region: Austin
Financial & listing details
- Price per square foot: $205/sqft
- Tax assessed value: $610,284
- Annual tax amount: $11,528
- Date on market: 4/10/2025
- Listing terms: Cash,Conventional,FHA,VA Loan
- Electric utility on property: Yes