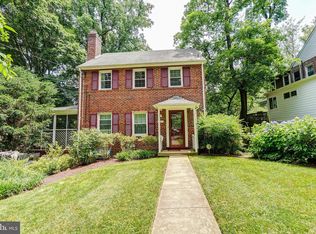Sold for $725,000 on 05/15/25
$725,000
8404 Hartford Ave, Silver Spring, MD 20910
3beds
1,725sqft
Single Family Residence
Built in 1945
6,030 Square Feet Lot
$719,700 Zestimate®
$420/sqft
$2,867 Estimated rent
Home value
$719,700
$662,000 - $784,000
$2,867/mo
Zestimate® history
Loading...
Owner options
Explore your selling options
What's special
Situated in the sought-after neighborhood of Sligo Park Hills, this beautifully updated all-brick Colonial offers the perfect blend of classic charm, character, and modern convenience. Just a short stroll to two parks with scenic nature trails and playgrounds—and only minutes from downtown Silver Spring and Washington, D.C.—this location truly can't be beat. Step inside to a warm and inviting living room featuring a cozy wood-burning fireplace, freshly painted walls, and recently refinished, gleaming hardwood floors throughout. The spacious formal dining room is perfect for gatherings, while the light-filled sunroom provides a peaceful spot to relax and unwind. This level also offers a convenient powder room that has been fully remodeled. The thoughtfully designed side addition offers extra space for a private upper-level balcony off the primary bedroom—an ideal retreat for your morning coffee or evening escape. Upstairs you will find 2 additional bedrooms and a renovated full bath. The lower level provides additional living space, the laundry area, a cedar closet, and a great work space with even more storage. Additional features include a brand-new furnace, updated replacement windows, and a beautiful, well-maintained yard with mature landscaping. This home checks every box—location, comfort, and timeless style. The Sellers will review any/all offers on Tuesday, April 15th.
Zillow last checked: 8 hours ago
Listing updated: May 15, 2025 at 05:37pm
Listed by:
Alexa Goulding 301-675-2241,
Long & Foster Real Estate, Inc.
Bought with:
Alexandra Shabo
Long & Foster Real Estate, Inc.
Source: Bright MLS,MLS#: MDMC2174640
Facts & features
Interior
Bedrooms & bathrooms
- Bedrooms: 3
- Bathrooms: 2
- Full bathrooms: 1
- 1/2 bathrooms: 1
- Main level bathrooms: 1
Basement
- Area: 690
Heating
- Central, Natural Gas
Cooling
- Central Air, Electric
Appliances
- Included: Gas Water Heater
- Laundry: Lower Level
Features
- Soaking Tub, Crown Molding, Floor Plan - Traditional, Formal/Separate Dining Room
- Flooring: Hardwood, Ceramic Tile
- Windows: Replacement
- Basement: Full,Improved,Partially Finished
- Number of fireplaces: 1
- Fireplace features: Wood Burning
Interior area
- Total structure area: 2,070
- Total interior livable area: 1,725 sqft
- Finished area above ground: 1,380
- Finished area below ground: 345
Property
Parking
- Total spaces: 1
- Parking features: Asphalt, Gravel, Driveway
- Uncovered spaces: 1
Accessibility
- Accessibility features: None
Features
- Levels: Two
- Stories: 2
- Patio & porch: Deck, Porch
- Exterior features: Balcony
- Pool features: None
- Fencing: Full
Lot
- Size: 6,030 sqft
- Features: Landscaped, Suburban
Details
- Additional structures: Above Grade, Below Grade
- Parcel number: 161301048176
- Zoning: R60
- Special conditions: Standard
Construction
Type & style
- Home type: SingleFamily
- Architectural style: Colonial
- Property subtype: Single Family Residence
Materials
- Brick
- Foundation: Permanent
Condition
- Very Good
- New construction: No
- Year built: 1945
Utilities & green energy
- Sewer: Public Sewer
- Water: Public
Community & neighborhood
Location
- Region: Silver Spring
- Subdivision: Sligo Park Hills
Other
Other facts
- Listing agreement: Exclusive Right To Sell
- Ownership: Fee Simple
Price history
| Date | Event | Price |
|---|---|---|
| 5/15/2025 | Sold | $725,000+14.2%$420/sqft |
Source: | ||
| 4/16/2025 | Pending sale | $635,000$368/sqft |
Source: | ||
| 4/10/2025 | Listed for sale | $635,000+29.3%$368/sqft |
Source: | ||
| 7/26/2005 | Sold | $491,000$285/sqft |
Source: Public Record | ||
Public tax history
| Year | Property taxes | Tax assessment |
|---|---|---|
| 2025 | $7,006 +5.6% | $606,167 +5.2% |
| 2024 | $6,634 -0.1% | $576,300 |
| 2023 | $6,640 +4.4% | $576,300 |
Find assessor info on the county website
Neighborhood: Sligo Park Hills
Nearby schools
GreatSchools rating
- 4/10East Silver Spring Elementary SchoolGrades: PK-5Distance: 0.3 mi
- 8/10Takoma Park Middle SchoolGrades: 6-8Distance: 0.7 mi
- 7/10Montgomery Blair High SchoolGrades: 9-12Distance: 1.6 mi
Schools provided by the listing agent
- District: Montgomery County Public Schools
Source: Bright MLS. This data may not be complete. We recommend contacting the local school district to confirm school assignments for this home.

Get pre-qualified for a loan
At Zillow Home Loans, we can pre-qualify you in as little as 5 minutes with no impact to your credit score.An equal housing lender. NMLS #10287.
Sell for more on Zillow
Get a free Zillow Showcase℠ listing and you could sell for .
$719,700
2% more+ $14,394
With Zillow Showcase(estimated)
$734,094