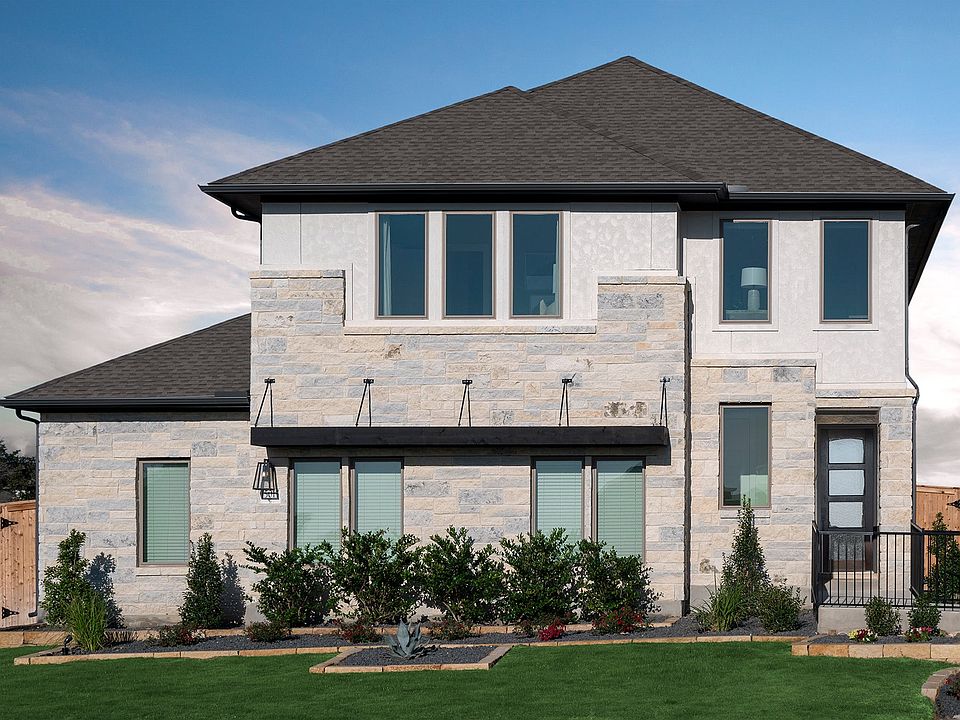Welcome to your dream home! The Gray flooplan is a beautifully designed single-story home featuring soaring ceilings and an open-concept layout-perfect for entertaining and everyday living. The spacious kitchen boasts a large island overlooking the casual dining area and family room, ideal for gathering with family and friends. Enjoy the luxury of gas cooking, granite countertops, and 42" upper cabinets for ample storage. The private primary suite includes a spa-like bathroom with an oversized walk-in shower, dual tall vanities with elegant Marlana countertops, and a generous walk-in closet. Step outside to a covered patio and fully landscaped yard complete with a privacy fence, full sod, and an irrigation system-everything you need to enjoy outdoor living year-round. Schedule your tour today!
New construction
Special offer
$276,043
8404 Ingress Ave, San Antonio, TX 78263
3beds
1,433sqft
Single Family Residence
Built in 2025
7,405.2 Square Feet Lot
$274,600 Zestimate®
$193/sqft
$40/mo HOA
- 59 days
- on Zillow |
- 28 |
- 1 |
Zillow last checked: 7 hours ago
Listing updated: July 08, 2025 at 12:39pm
Listed by:
Dayton Schrader TREC #312921 (210) 757-9785,
eXp Realty
Source: SABOR,MLS#: 1874632
Travel times
Schedule tour
Select your preferred tour type — either in-person or real-time video tour — then discuss available options with the builder representative you're connected with.
Facts & features
Interior
Bedrooms & bathrooms
- Bedrooms: 3
- Bathrooms: 2
- Full bathrooms: 2
Primary bedroom
- Features: Full Bath, Other
- Area: 144
- Dimensions: 12 x 12
Bedroom 2
- Area: 100
- Dimensions: 10 x 10
Bedroom 3
- Area: 100
- Dimensions: 10 x 10
Primary bathroom
- Features: Tub/Shower Combo
- Area: 108
- Dimensions: 9 x 12
Dining room
- Area: 160
- Dimensions: 16 x 10
Family room
- Area: 160
- Dimensions: 16 x 10
Kitchen
- Area: 160
- Dimensions: 16 x 10
Heating
- Central, Natural Gas
Cooling
- Central Air
Appliances
- Included: Built-In Oven, Self Cleaning Oven, Microwave, Range, Gas Cooktop, Dishwasher
- Laundry: Washer Hookup, Dryer Connection
Features
- One Living Area, Ceiling Fan(s)
- Flooring: Carpet, Ceramic Tile
- Has basement: No
- Has fireplace: No
- Fireplace features: Not Applicable
Interior area
- Total structure area: 1,433
- Total interior livable area: 1,433 sqft
Property
Parking
- Total spaces: 2
- Parking features: Two Car Garage
- Garage spaces: 2
Features
- Levels: One
- Stories: 1
- Pool features: None
Lot
- Size: 7,405.2 Square Feet
Construction
Type & style
- Home type: SingleFamily
- Property subtype: Single Family Residence
Materials
- Brick, Siding
- Foundation: Slab
- Roof: Composition
Condition
- New Construction
- New construction: Yes
- Year built: 2025
Details
- Builder name: Coventry Homes
Utilities & green energy
- Sewer: Sewer System
- Water: Water System
Community & HOA
Community
- Features: Playground
- Subdivision: Garden Grove
HOA
- Has HOA: Yes
- HOA fee: $480 annually
- HOA name: SPECTRUM ASSOCIATION MANAGEMENT
Location
- Region: San Antonio
Financial & listing details
- Price per square foot: $193/sqft
- Annual tax amount: $2
- Price range: $276K - $276K
- Date on market: 6/11/2025
- Listing terms: Conventional,FHA,VA Loan,TX Vet,Cash
About the community
Step into Garden Grove , a picturesque community that offers both tranquility and access to the vibrant life of San Antonio. Coventry Homes will soon offer a selection of exceptional floor plans for EcoSmart homes in this friendly, comfortable community. Garden Grove is located just 20 minutes from San Antonio, allowing you to dive into a plethora of cultural events, delectable dining options and fantastic shopping. For those connected to the military, you'll find it reassuring that Lackland Air Force Base is just 30 minutes away. Shopping, fitness, restaurants and a Walmart Super Center are just a five-minute drive from the community. Don't miss out on Garden Grove— schedule your visit today!
Rates Starting as Low as 3.99% (5.813% APR)*
The Ultimate New Home Sales Event is here—low rates and move-in ready homes that are the perfect fit for your lifestyle!Source: Coventry Homes

