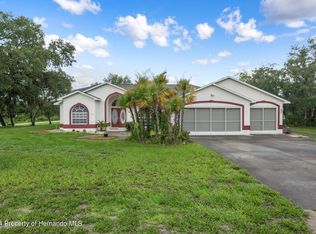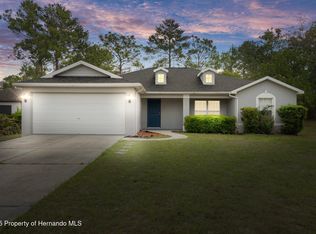This fantastic home as been updated in the Kitchen with new Back splash and refaced Cabinets plus hardware The interior has been repainted and new rugs in both bedrooms. Stainless steel applances in the Kitchen. as you enter thru the front door you have a view thru the kitchen with the two sided fireplace form the great room to the Kitchen. The dorm lights give further light to a fantastic view. From the kitchen you enter the covered Lana thru the double french doors to the outside screened patio. The master bedroom has a jacuzzi tub for those relaxing evening after working around the yard.To complete the evening have your favor drink sitting on your coverd front porch enjoying the serene area and the new lawn replaced in front and back.
This property is off market, which means it's not currently listed for sale or rent on Zillow. This may be different from what's available on other websites or public sources.

