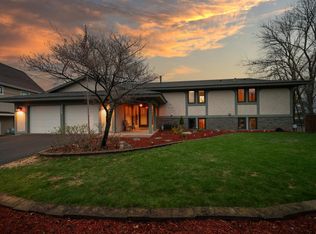Closed
$892,000
8404 Shadyview Ln N, Maple Grove, MN 55311
4beds
2,902sqft
Single Family Residence
Built in 1968
0.35 Acres Lot
$949,800 Zestimate®
$307/sqft
$3,146 Estimated rent
Home value
$949,800
$893,000 - $1.02M
$3,146/mo
Zestimate® history
Loading...
Owner options
Explore your selling options
What's special
Impeccable lakeshore home offering 117 feet of premium shoreline with sand beach the entire lot width ~ boating, fishing, kayaking, right out your back door. Weaver Lake is 57 feet deep and anglers can catch Black Crappie, Northern Pike, Walleye, Muskie to mention only a few. Rare sprawling flat and lush backyard. Expansive paver patio. Home refreshingly updated and move-in ready! Kitchen features quality stainless steel appls, quaint coffee bar/work station, breakfast bar with seating and gleaming hardwood floors. Easy deck access from both the sunroom and living room. Finished lower level walk-out with generous recreational and entertaining space. 3 bedrooms on the main level with 4th in the lower. Gracious primary suite offers private bath and large walk-in closet. Convenient bedroom level laundry room for easy main level living! Huge clean storage room and additional crawl space storage. Tandem garage PLUS lower level garage for all your extras. Nature enthusiasts dream home.
Zillow last checked: 8 hours ago
Listing updated: September 24, 2024 at 09:36am
Listed by:
Carrie F Schmitz 763-227-1405,
Keller Williams Classic Rlty NW
Bought with:
Stephanie Getz
Edina Realty, Inc.
Source: NorthstarMLS as distributed by MLS GRID,MLS#: 6377303
Facts & features
Interior
Bedrooms & bathrooms
- Bedrooms: 4
- Bathrooms: 3
- Full bathrooms: 1
- 3/4 bathrooms: 2
Bedroom 1
- Level: Main
- Area: 306 Square Feet
- Dimensions: 18x17
Bedroom 2
- Level: Main
- Area: 121 Square Feet
- Dimensions: 11x11
Bedroom 3
- Level: Main
- Area: 99 Square Feet
- Dimensions: 11x9
Bedroom 4
- Level: Lower
- Area: 169 Square Feet
- Dimensions: 13x13
Deck
- Level: Main
- Area: 230 Square Feet
- Dimensions: 23x10
Dining room
- Level: Main
- Area: 168 Square Feet
- Dimensions: 14x12
Family room
- Level: Lower
- Area: 220 Square Feet
- Dimensions: 20x11
Other
- Level: Main
- Area: 260 Square Feet
- Dimensions: 20x13
Kitchen
- Level: Main
- Area: 182 Square Feet
- Dimensions: 14x13
Laundry
- Level: Main
- Area: 88 Square Feet
- Dimensions: 11x8
Living room
- Level: Main
- Area: 240 Square Feet
- Dimensions: 20x12
Patio
- Level: Lower
- Area: 812 Square Feet
- Dimensions: 29x28
Recreation room
- Level: Lower
- Area: 253 Square Feet
- Dimensions: 23x11
Heating
- Forced Air, Fireplace(s)
Cooling
- Central Air
Appliances
- Included: Dishwasher, Disposal, Dryer, Exhaust Fan, Water Filtration System, Microwave, Range, Refrigerator, Stainless Steel Appliance(s), Washer, Water Softener Owned
Features
- Central Vacuum
- Basement: Crawl Space,Finished,Full,Walk-Out Access
- Number of fireplaces: 2
- Fireplace features: Family Room, Gas, Wood Burning
Interior area
- Total structure area: 2,902
- Total interior livable area: 2,902 sqft
- Finished area above ground: 1,946
- Finished area below ground: 956
Property
Parking
- Total spaces: 5
- Parking features: Attached, Garage Door Opener, Multiple Garages, Tuckunder Garage
- Attached garage spaces: 5
- Has uncovered spaces: Yes
- Details: Garage Dimensions (44x22)
Accessibility
- Accessibility features: None
Features
- Levels: One
- Stories: 1
- Patio & porch: Deck, Patio
- Has view: Yes
- View description: Lake
- Has water view: Yes
- Water view: Lake
- Waterfront features: Lake Front, Lake View, Waterfront Num(27011700), Lake Acres(152), Lake Depth(57)
- Body of water: Weaver
- Frontage length: Water Frontage: 117
Lot
- Size: 0.35 Acres
- Dimensions: W 74 x 135 x 111 x 146
Details
- Foundation area: 1776
- Parcel number: 1911922120005
- Zoning description: Residential-Single Family
Construction
Type & style
- Home type: SingleFamily
- Property subtype: Single Family Residence
Materials
- Cedar
- Roof: Age Over 8 Years,Asphalt
Condition
- Age of Property: 56
- New construction: No
- Year built: 1968
Utilities & green energy
- Gas: Natural Gas
- Sewer: City Sewer/Connected
- Water: City Water/Connected
Community & neighborhood
Location
- Region: Maple Grove
- Subdivision: Kingsburys Lakeview Terrace 2nd
HOA & financial
HOA
- Has HOA: No
Other
Other facts
- Road surface type: Paved
Price history
| Date | Event | Price |
|---|---|---|
| 7/21/2023 | Sold | $892,000-0.9%$307/sqft |
Source: | ||
| 7/6/2023 | Pending sale | $899,900$310/sqft |
Source: | ||
| 6/15/2023 | Price change | $899,900-5.3%$310/sqft |
Source: | ||
| 6/2/2023 | Listed for sale | $949,900+771.5%$327/sqft |
Source: | ||
| 7/5/2011 | Sold | $109,000$38/sqft |
Source: Public Record | ||
Public tax history
| Year | Property taxes | Tax assessment |
|---|---|---|
| 2025 | $10,151 +0.4% | $889,700 +14.2% |
| 2024 | $10,110 -8.9% | $778,900 -3% |
| 2023 | $11,093 +25.1% | $802,600 -10.5% |
Find assessor info on the county website
Neighborhood: 55311
Nearby schools
GreatSchools rating
- 8/10Rush Creek Elementary SchoolGrades: PK-5Distance: 0.6 mi
- 6/10Maple Grove Middle SchoolGrades: 6-8Distance: 4.3 mi
- 10/10Maple Grove Senior High SchoolGrades: 9-12Distance: 2.9 mi
Get a cash offer in 3 minutes
Find out how much your home could sell for in as little as 3 minutes with a no-obligation cash offer.
Estimated market value
$949,800
Get a cash offer in 3 minutes
Find out how much your home could sell for in as little as 3 minutes with a no-obligation cash offer.
Estimated market value
$949,800
