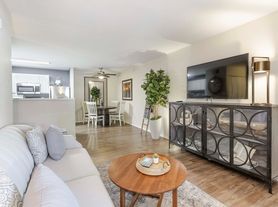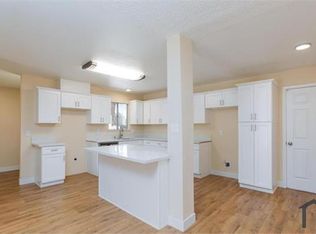Luxurious 4-Bed Oasis in Summerlin's Coveted Desert Shores Community.
POOL AND SPA
Nestled in the heart of Desert Shores, this 4-bedroom, 2.5-bath, 1,928 sq ft home offers the perfect blend of comfort, style, and convenience.
Prime Location DESERT SHORE COMMUNITY
Easy access to the Las Vegas Strip, major highways, shopping & dining
Situated in one of Summerlin's most sought-after communities
Backyard Retreat Private pool & spa with new filters
Brand new turf for a low-maintenance, clean, modern backyard vibe
Stylish Interiors
Sleek porcelain tile on the first floor
Fully remodeled kitchen with stainless steel appliances
Upstairs features new flooring throughout all bedrooms
Master suite boasts a fully remodeled bathroom with a walk-in shower and dual above-counter sinks
Comfort & Efficiency
Recently installed 2-year-old HVAC system for year-round climate control
Community Amenities
Enjoy
NESTLED IN SUMMERLIN'S COVETED DESERT SHORES COMMUNITY, THIS 4-BED, 2.5-BATH, 1,928 SQ FT HAVEN OFFERS A PERFECT BLEND OF COMFORT AND STYLE*NOT FAR FROM THE FAMED LAS VEGAS STRIP, WITH EASY HIGHWAY ACCESS AND PROXIMITY TO SHOPPING, THIS HOME IS A TRUE GEM*OUTDOORS, A PRIVATE POOL AND SPA WITH NEW FILTERS INVITE RELAXATION, WHILE BRAND NEW TURF ENHANCES THE LOW-MAINTENANCE BACKYARD*INSIDE THE FIRST FLOOR BOASTS SLEEK PORCELAIN TILE, LEADING TO A FULLY REMODELED KITCHEN WITH STAINLESS STEEL APPLIANCES*UPSTAIRS, NEW FLOORING GRACES THE FOUR SPACIOUS BEDROOMS, INCLUDING A MASTER SUITE WITH A FULLY REMODELED BATHROOM FEATURING A LARGE WALK-IN SHOWER AND DUAL ABOVE-COUNTER SINKS*A TWO-YEAR-OLD HVAC SYSTEM ENSURES YEAR-ROUND COMFORT*DESERT SHORES, KNOWN FOR ITS LAKES AND LAGOON POOL, ADDS TO THE ALLURE OF THIS AMAZING COMMUNITY*THIS PROPERTY IS A TESTAMENT TO LUXURIOUS FAMILY LIVING.
House for rent
$3,495/mo
8404 Shore Breeze Dr, Las Vegas, NV 89128
4beds
1,928sqft
Price may not include required fees and charges.
Single family residence
Available now
Small dogs OK
Central air
In unit laundry
Attached garage parking
Heat pump
What's special
- 20 days |
- -- |
- -- |
Travel times
Zillow can help you save for your dream home
With a 6% savings match, a first-time homebuyer savings account is designed to help you reach your down payment goals faster.
Offer exclusive to Foyer+; Terms apply. Details on landing page.
Facts & features
Interior
Bedrooms & bathrooms
- Bedrooms: 4
- Bathrooms: 3
- Full bathrooms: 3
Heating
- Heat Pump
Cooling
- Central Air
Appliances
- Included: Dishwasher, Dryer, Microwave, Oven, Refrigerator, Washer
- Laundry: In Unit
Features
- Flooring: Hardwood, Tile
Interior area
- Total interior livable area: 1,928 sqft
Property
Parking
- Parking features: Attached
- Has attached garage: Yes
- Details: Contact manager
Features
- Has private pool: Yes
Details
- Parcel number: 13816415002
Construction
Type & style
- Home type: SingleFamily
- Property subtype: Single Family Residence
Community & HOA
HOA
- Amenities included: Pool
Location
- Region: Las Vegas
Financial & listing details
- Lease term: 1 Year
Price history
| Date | Event | Price |
|---|---|---|
| 9/25/2025 | Listed for rent | $3,495-2.8%$2/sqft |
Source: Zillow Rentals | ||
| 9/16/2025 | Price change | $594,900-2.5%$309/sqft |
Source: | ||
| 9/8/2025 | Price change | $609,900-1.5%$316/sqft |
Source: | ||
| 8/4/2025 | Listing removed | $3,595$2/sqft |
Source: Zillow Rentals | ||
| 7/9/2025 | Price change | $3,595+2.9%$2/sqft |
Source: Zillow Rentals | ||

