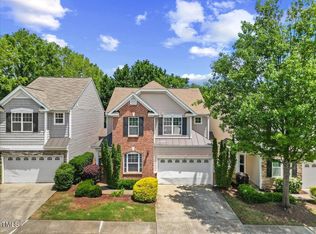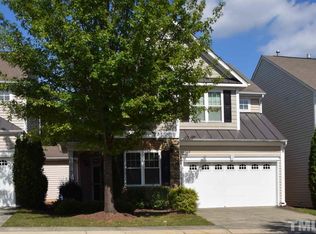Lovely, well maintained 3 bedroom town home in popular Cornerstone Park! Large sunny kitchen with island, 42" cabinets & arched doorways. NEW HVAC 2016, HW Heater replaced 2015. Dramatic 2 story foyer and large family room w/gas fireplace. NO SHARED LIVING WALLS WITH NEIGHBORS! Nice size master with vaulted ceiling. Master bath has a comfort vanity, soaker tub & separate shower. Awesome walk in closet! Private back yard w/2 outdoor storage rooms. 2 CAR GARAGE. WALK TO SHOPPING AND RESTAURANTS!
This property is off market, which means it's not currently listed for sale or rent on Zillow. This may be different from what's available on other websites or public sources.

