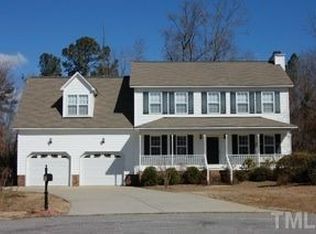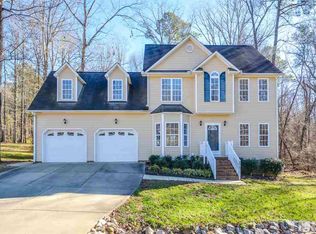Beautiful home in quiet cul-de-sac with over half an acre fenced in yard. Irrigation system. 3 BR/2BA + Huge Bonus over the garage. Large Master suite with hardwood floors and his and her closets. Formal dining room and large family room with a fireplace. Granite and tile flooring upgrades in baths and kitchen along with stainless steel appliances. Carpet and hardwoods are less than 3 years old!
This property is off market, which means it's not currently listed for sale or rent on Zillow. This may be different from what's available on other websites or public sources.

