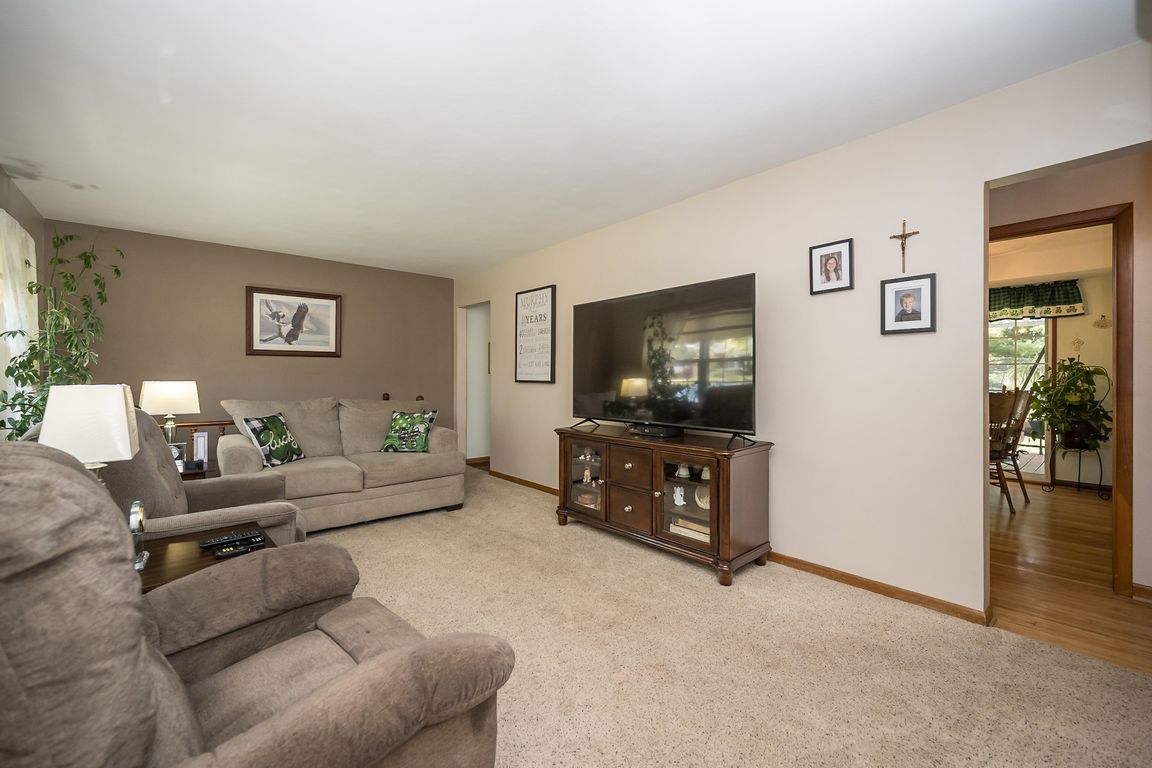
Pending
$250,000
3beds
1,600sqft
8405 Rockhaven Ln, Saint Louis, MO 63123
3beds
1,600sqft
Single family residence
Built in 1960
7,749 sqft
1 Attached garage space
$156 price/sqft
What's special
Electric fireplaceFenced backyardFinished walk-up basementRenovated hall bathManicured yardCovered deckPlenty of storage
This classic all-brick ranch in Affton is move-in ready and full of potential. Freshly painted throughout, the home welcomes you with great curb appeal thanks to a manicured yard. The living room offers lots of natural light, carpet (likely with hardwood beneath)and opens into a cozy, eat-in kitchen. The kitchen offers ...
- 2 days |
- 1,502 |
- 99 |
Likely to sell faster than
Source: MARIS,MLS#: 25055819 Originating MLS: St. Charles County Association of REALTORS
Originating MLS: St. Charles County Association of REALTORS
Travel times
Family Room
Kitchen
Primary Bedroom
Zillow last checked: 7 hours ago
Listing updated: 10 hours ago
Listing Provided by:
Nicholas Wagenknecht 314-750-1409,
SCHNEIDER Real Estate
Source: MARIS,MLS#: 25055819 Originating MLS: St. Charles County Association of REALTORS
Originating MLS: St. Charles County Association of REALTORS
Facts & features
Interior
Bedrooms & bathrooms
- Bedrooms: 3
- Bathrooms: 2
- Full bathrooms: 2
- Main level bathrooms: 1
- Main level bedrooms: 3
Bedroom
- Features: Floor Covering: Wood
- Level: Main
- Area: 165
- Dimensions: 15x11
Bedroom
- Features: Floor Covering: Wood
- Level: Main
- Area: 110
- Dimensions: 11x10
Bedroom
- Features: Floor Covering: Wood
- Level: Main
- Area: 110
- Dimensions: 11x10
Family room
- Features: Floor Covering: Carpeting
- Level: Main
- Area: 240
- Dimensions: 20x12
Kitchen
- Features: Floor Covering: Vinyl
- Level: Main
- Area: 72
- Dimensions: 9x8
Recreation room
- Features: Floor Covering: Carpeting
- Level: Lower
- Area: 315
- Dimensions: 21x15
Heating
- Forced Air, Natural Gas
Cooling
- Central Air, Electric
Features
- Flooring: Carpet, Vinyl, Wood
- Basement: Concrete,Partially Finished,Storage Space,Walk-Up Access
- Has fireplace: No
Interior area
- Total structure area: 1,600
- Total interior livable area: 1,600 sqft
- Finished area above ground: 1,002
- Finished area below ground: 592
Property
Parking
- Total spaces: 1
- Parking features: Garage - Attached
- Attached garage spaces: 1
Features
- Levels: One
Lot
- Size: 7,749.32 Square Feet
- Features: Level
Details
- Parcel number: 25K620511
- Special conditions: Standard
Construction
Type & style
- Home type: SingleFamily
- Architectural style: Traditional
- Property subtype: Single Family Residence
Materials
- Brick Veneer
Condition
- Year built: 1960
Utilities & green energy
- Electric: Ameren
- Sewer: Public Sewer
- Water: Public
- Utilities for property: Cable Available, Electricity Connected, Natural Gas Connected, Sewer Connected, Water Connected
Community & HOA
Community
- Subdivision: Richford Gardens 6
HOA
- Has HOA: No
Location
- Region: Saint Louis
Financial & listing details
- Price per square foot: $156/sqft
- Tax assessed value: $211,100
- Annual tax amount: $3,253
- Date on market: 10/2/2025
- Listing terms: Cash,Conventional,FHA,VA Loan
- Electric utility on property: Yes