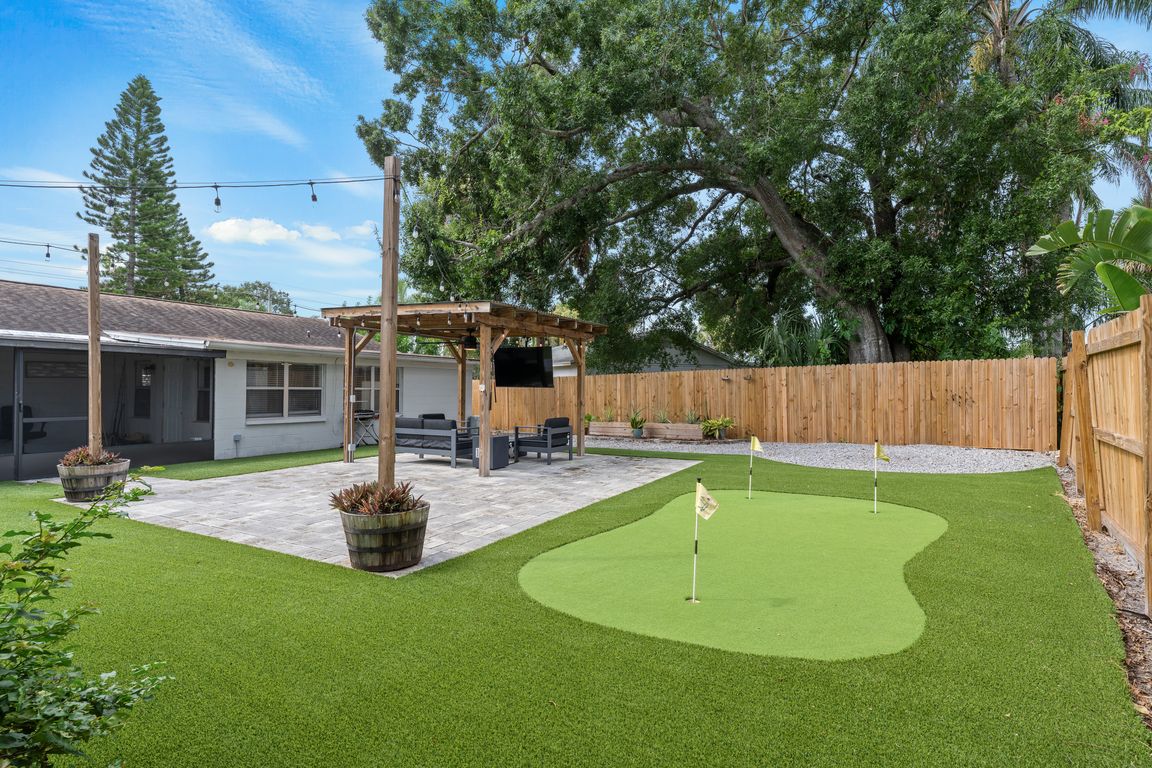
For salePrice cut: $15K (10/2)
$449,900
3beds
1,742sqft
8405 Stillbrook Ave, Tampa, FL 33615
3beds
1,742sqft
Single family residence
Built in 1963
9,960 sqft
1 Carport space
$258 price/sqft
$10 monthly HOA fee
What's special
Modern interior upgradesRenovated kitchenFresh paintBreakfast barQuartz countertopsOpen floor planSpacious fenced backyard
PRICE IMPROVEMENT!!! $10,000 SELLER CONCESSIONS AVAILABLE FOR BUYERS' CLOSING COSTS AND PREPAIDS!!! Welcome to 8405 Stillbrook Avenue in Tampa! This beautifully updated 3 bedroom/2 bathroom home combines modern interior upgrades (2025) with outdoor living perfect for the Florida lifestyle. The open floor plan features a fully renovated kitchen with new cabinets, ...
- 28 days |
- 1,244 |
- 15 |
Likely to sell faster than
Source: Stellar MLS,MLS#: TB8425010 Originating MLS: Suncoast Tampa
Originating MLS: Suncoast Tampa
Travel times
Living Room
Kitchen
Primary Bedroom
Zillow last checked: 7 hours ago
Listing updated: October 02, 2025 at 10:01am
Listing Provided by:
Christopher Lai 813-928-8268,
PEOPLE'S CHOICE REALTY SVC LLC 813-933-0677
Source: Stellar MLS,MLS#: TB8425010 Originating MLS: Suncoast Tampa
Originating MLS: Suncoast Tampa

Facts & features
Interior
Bedrooms & bathrooms
- Bedrooms: 3
- Bathrooms: 2
- Full bathrooms: 2
Rooms
- Room types: Family Room, Utility Room
Primary bedroom
- Features: Ceiling Fan(s), Built-in Closet
- Level: First
- Area: 168 Square Feet
- Dimensions: 14x12
Bedroom 2
- Features: Ceiling Fan(s), Built-in Closet
- Level: First
- Area: 99 Square Feet
- Dimensions: 11x9
Bedroom 3
- Features: Ceiling Fan(s), Built-in Closet
- Level: First
- Area: 130 Square Feet
- Dimensions: 13x10
Kitchen
- Features: Kitchen Island, No Closet
- Level: First
- Area: 132 Square Feet
- Dimensions: 12x11
Living room
- Features: Ceiling Fan(s), No Closet
- Level: First
- Area: 288 Square Feet
- Dimensions: 24x12
Office
- Features: No Closet
- Level: First
- Area: 187 Square Feet
- Dimensions: 17x11
Heating
- Central
Cooling
- Central Air
Appliances
- Included: Dishwasher, Disposal, Microwave, Range, Refrigerator
- Laundry: Laundry Room
Features
- Ceiling Fan(s)
- Flooring: Tile
- Windows: Shades
- Has fireplace: No
Interior area
- Total structure area: 2,254
- Total interior livable area: 1,742 sqft
Video & virtual tour
Property
Parking
- Total spaces: 1
- Parking features: Carport
- Carport spaces: 1
Features
- Levels: One
- Stories: 1
- Exterior features: Storage
Lot
- Size: 9,960 Square Feet
- Dimensions: 83 x 120
Details
- Additional structures: Gazebo, Shed(s)
- Parcel number: U0229170ER00000400002.0
- Zoning: RSC-6
- Special conditions: None
Construction
Type & style
- Home type: SingleFamily
- Property subtype: Single Family Residence
Materials
- Block
- Foundation: Block
- Roof: Shingle
Condition
- New construction: No
- Year built: 1963
Utilities & green energy
- Sewer: Private Sewer
- Water: None
- Utilities for property: Public
Community & HOA
Community
- Features: Community Boat Ramp
- Subdivision: BAY CREST PARK UNIT 03
HOA
- Has HOA: Yes
- Amenities included: Other
- Services included: None
- HOA fee: $10 monthly
- Pet fee: $0 monthly
Location
- Region: Tampa
Financial & listing details
- Price per square foot: $258/sqft
- Tax assessed value: $406,619
- Annual tax amount: $7,763
- Date on market: 9/6/2025
- Listing terms: Cash,Conventional,FHA,VA Loan
- Ownership: Fee Simple
- Total actual rent: 0
- Road surface type: Asphalt