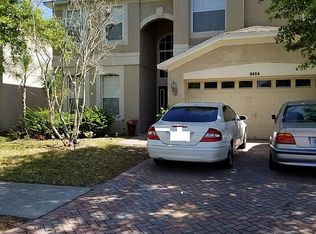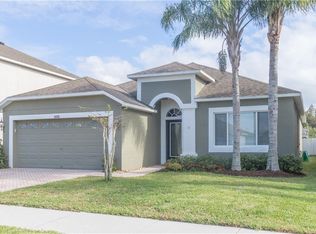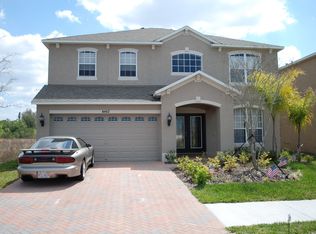BACK ON THE MARKET, this beautiful home in the Ruskin Community, Cypress Creek. This spacious 2,546 sq ft , 2 story 4 bedroom, 2.5 bathroom, 2 car garage home has EVERYTHING you have been looking for. As you arrive at YOUR future home you will notice the luxurious paver driveway and double door entry, making your way into the foyer, observe the grand ceilings, formal living room, and formal dining room. The formal living room and dining room will spark the attention of your guests as you entertain, perfect for dinner parties and hosting events in the heart of your own home. Make your way into the kitchen, which has the best view of the home overlooking the family entertainment room, breakfast nook, and the wonderful backyard. It's TIME to enjoy an end of SUMMER BBQ in the spacious backyard, throw the football, play a game of corn hole. As you make your way upstairs, notice the oversized loft perfect for a home office or secondary entertainment area. The three secondary bedrooms share a full bath. As you step into the master suite you will enter into your own oasis, this huge master has the space for your own seating area and TV if you like, or a small reading corner; the master bathroom offers his and her closest, his and her separate vanities, a walk in shower, and garden tub. WHAT MORE COULD YOU ASK FOR?!! Other UPGRADES INCLUDE: NEW AC (2019), Dishwasher (2018), Range (2018), Range Hood (2018), Refrigerator (2018), New Laundry Window, New Master Bath Window, Covered Lanai, High entry ceilings, Large Loft, His and Her Closets and Vanity in Master, and SO MUCH MORE!
This property is off market, which means it's not currently listed for sale or rent on Zillow. This may be different from what's available on other websites or public sources.


